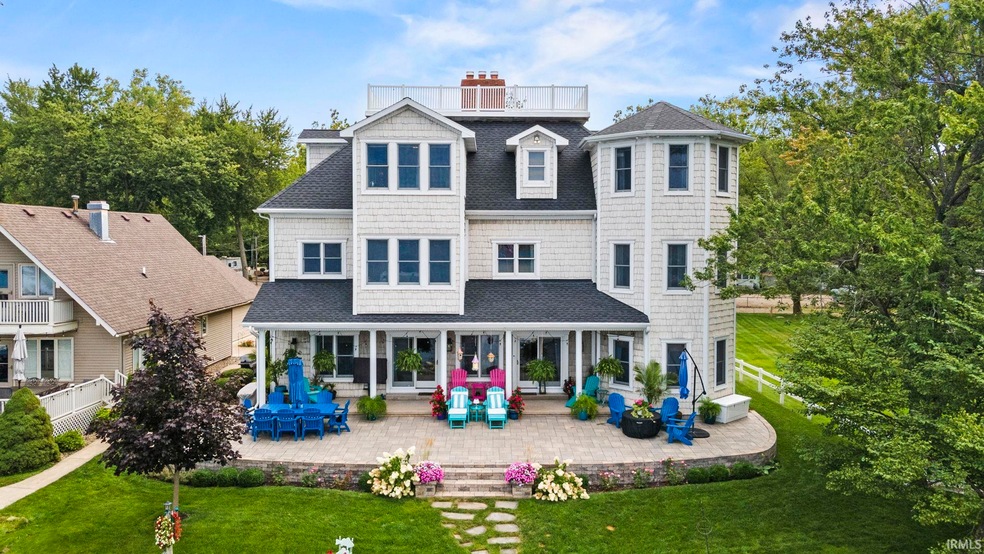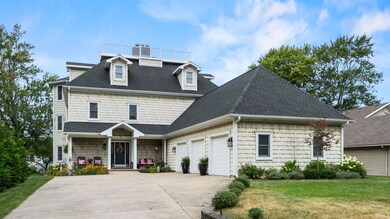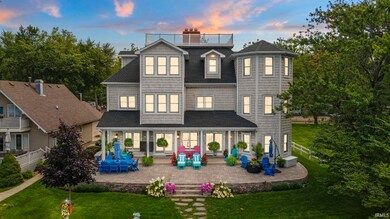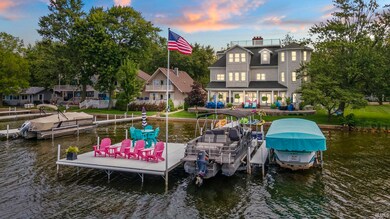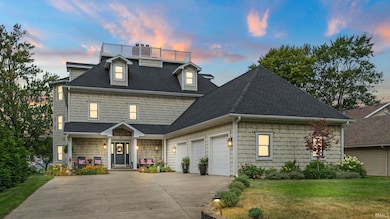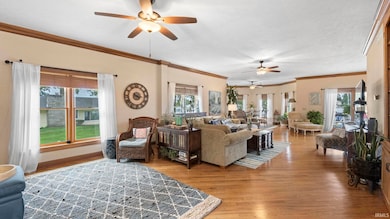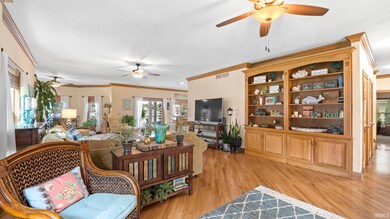
39 Ems T38 Ln Leesburg, IN 46538
Highlights
- 80 Feet of Waterfront
- Private Beach
- Lake Property
- Pier or Dock
- Open Floorplan
- Fireplace in Kitchen
About This Home
As of September 2024Lakefront Home on Tippecanoe Lake selling via Online Only Auction on Thursday, September 5, 2024 -- Bidding begins closing out at 6 pm! Nestled on the shores of Tippecanoe Lake, this magnificent 3-story, 5-bedroom, 4-bathroom home offers an unparalleled waterfront lifestyle. The open kitchen, living, and dining areas provide panoramic water views, creating a seamless blend of indoor and outdoor living. The custom kitchen features exquisite cabinetry, a cozy fireplace, and a generous island with seating, perfect for entertaining. A double set of patio doors off the kitchen leads to a waterfront patio with a private pier, inviting residents to savor the picturesque lake. The family room, complete with a convenient coffee bar, sets the stage for relaxation and entertainment. Upstairs, 4 spacious bedrooms and 2 jack-and-jill bathrooms surround a central recreational room with cozy fireplace & more water views. The loft, currently used as a bunk room, offers a versatile space for additional guests or hobbies. The third floor is dedicated to the grand master suite, featuring a walk-in closet, a comfortable seating area, and a luxurious bathroom with a jetted tub, double vanity, and a stand-up shower, all with breathtaking lakefront views. Noteworthy features include an elevator shaft, ready for installation, providing convenient access to all levels. The newer roof, only 5 years old, and a 2-year-old water softener ensure peace of mind and low-maintenance living. With its unrivaled location and exceptional amenities, this lakefront retreat presents a rare opportunity to embrace the ultimate waterfront lifestyle. Experience the epitome of lakefront living on Tippecanoe Lake – schedule a private tour today. Open House: Sat., August 24th 1-2pm & Thurs., August 29th 5:30-6:30pm
Last Agent to Sell the Property
Metzger Property Services, LLC Brokerage Email: chad@metzgerauction.com Listed on: 08/13/2024
Last Buyer's Agent
Metzger Property Services, LLC Brokerage Email: chad@metzgerauction.com Listed on: 08/13/2024
Home Details
Home Type
- Single Family
Est. Annual Taxes
- $6,846
Year Built
- Built in 1995
Lot Details
- 0.4 Acre Lot
- Lot Dimensions are 80x220
- 80 Feet of Waterfront
- Lake Front
- Private Beach
- Backs to Open Ground
- Landscaped
Parking
- 3 Car Attached Garage
- Garage Door Opener
- Driveway
Home Design
- Shingle Roof
- Asphalt Roof
- Vinyl Construction Material
Interior Spaces
- 6,065 Sq Ft Home
- Multi-Level Property
- Open Floorplan
- Bar
- Woodwork
- Crown Molding
- Ceiling height of 9 feet or more
- Ceiling Fan
- 3 Fireplaces
- Wood Burning Fireplace
- Self Contained Fireplace Unit Or Insert
- Triple Pane Windows
- Utility Room in Garage
- Electric Dryer Hookup
- Water Views
- Home Security System
Kitchen
- Eat-In Kitchen
- Walk-In Pantry
- Electric Oven or Range
- Kitchen Island
- Laminate Countertops
- Built-In or Custom Kitchen Cabinets
- Disposal
- Fireplace in Kitchen
Flooring
- Wood
- Carpet
- Laminate
Bedrooms and Bathrooms
- 5 Bedrooms
- En-Suite Primary Bedroom
- Walk-In Closet
- Jack-and-Jill Bathroom
- Double Vanity
- Bathtub With Separate Shower Stall
- Garden Bath
Attic
- Storage In Attic
- Walkup Attic
Finished Basement
- Sump Pump
- Crawl Space
Eco-Friendly Details
- Energy-Efficient HVAC
Outdoor Features
- Sun Deck
- Waterski or Wakeboard
- Seawall
- Lake Property
- Lake, Pond or Stream
- Covered Deck
Schools
- North Webster Elementary School
- Wawasee Middle School
- Wawasee High School
Utilities
- Central Air
- Geothermal Heating and Cooling
- Private Company Owned Well
- Well
- Septic System
- Cable TV Available
Listing and Financial Details
- Assessor Parcel Number 43-08-07-400-115.000-023
Community Details
Recreation
- Pier or Dock
Additional Features
- Kalorama Park Subdivision
- Elevator
Ownership History
Purchase Details
Home Financials for this Owner
Home Financials are based on the most recent Mortgage that was taken out on this home.Purchase Details
Purchase Details
Home Financials for this Owner
Home Financials are based on the most recent Mortgage that was taken out on this home.Purchase Details
Home Financials for this Owner
Home Financials are based on the most recent Mortgage that was taken out on this home.Purchase Details
Similar Home in Leesburg, IN
Home Values in the Area
Average Home Value in this Area
Purchase History
| Date | Type | Sale Price | Title Company |
|---|---|---|---|
| Warranty Deed | $1,326,000 | Metropolitan Title | |
| Warranty Deed | -- | None Available | |
| Deed | $757,500 | -- | |
| Warranty Deed | -- | Metropolitan Title Of In Llc | |
| Interfamily Deed Transfer | -- | Attorney |
Mortgage History
| Date | Status | Loan Amount | Loan Type |
|---|---|---|---|
| Previous Owner | $152,900 | Credit Line Revolving | |
| Previous Owner | $453,100 | New Conventional |
Property History
| Date | Event | Price | Change | Sq Ft Price |
|---|---|---|---|---|
| 09/26/2024 09/26/24 | Sold | $1,300,000 | 0.0% | $214 / Sq Ft |
| 09/05/2024 09/05/24 | Pending | -- | -- | -- |
| 08/13/2024 08/13/24 | For Sale | $1,300,000 | +71.6% | $214 / Sq Ft |
| 01/19/2018 01/19/18 | Sold | $757,500 | -2.9% | $125 / Sq Ft |
| 10/10/2017 10/10/17 | Pending | -- | -- | -- |
| 02/20/2017 02/20/17 | For Sale | $779,900 | -- | $129 / Sq Ft |
Tax History Compared to Growth
Tax History
| Year | Tax Paid | Tax Assessment Tax Assessment Total Assessment is a certain percentage of the fair market value that is determined by local assessors to be the total taxable value of land and additions on the property. | Land | Improvement |
|---|---|---|---|---|
| 2024 | $7,916 | $1,301,700 | $604,000 | $697,700 |
| 2023 | $6,846 | $1,218,800 | $549,000 | $669,800 |
| 2022 | $6,764 | $1,115,100 | $522,400 | $592,700 |
| 2021 | $5,487 | $900,200 | $453,000 | $447,200 |
| 2020 | $5,048 | $872,300 | $453,000 | $419,300 |
| 2019 | $4,846 | $851,900 | $453,000 | $398,900 |
| 2018 | $4,312 | $828,400 | $440,800 | $387,600 |
| 2017 | $7,034 | $810,500 | $440,800 | $369,700 |
| 2016 | $5,874 | $780,900 | $432,500 | $348,400 |
| 2014 | $6,533 | $791,800 | $432,500 | $359,300 |
| 2013 | $6,533 | $774,800 | $432,500 | $342,300 |
Agents Affiliated with this Home
-
Timothy Pitts
T
Seller's Agent in 2024
Timothy Pitts
Metzger Property Services, LLC
(260) 982-0238
37 Total Sales
-
Chad Metzger

Seller Co-Listing Agent in 2024
Chad Metzger
Metzger Property Services, LLC
(260) 982-9050
554 Total Sales
-
Kathy Hamman

Seller's Agent in 2018
Kathy Hamman
RE/MAX
(574) 551-9492
109 Total Sales
-
Deb Paton-Showley

Buyer's Agent in 2018
Deb Paton-Showley
Coldwell Banker Real Estate Group
(574) 527-6022
511 Total Sales
Map
Source: Indiana Regional MLS
MLS Number: 202430574
APN: 43-08-07-400-115.000-023
- 14 Ems T41 Ln
- 4109 E Woodland Ct
- 3865 E Forest Glen Ave
- 3 Ems T20 Ln
- 4077 E Oldfield Dr
- 3705 E Forest Glen Ave
- 426 Ems T26 Ln
- 387 Ems T26 Ln
- 18 Ems T13e Ln
- 75 Ems T16 Ln
- 271 Ems T13 Ln
- 40 Ems T15a Ln
- 4630 E Armstrong Rd
- LOT 10 Ems T14 Ln
- LOT 11 Ems T14 Ln
- LOT 9 Ems T14 Ln
- 3218 E Armstrong Rd
- 14 Ems T14 Ln
- TBD Potawatami Ln
- 6028 N 2nd St
