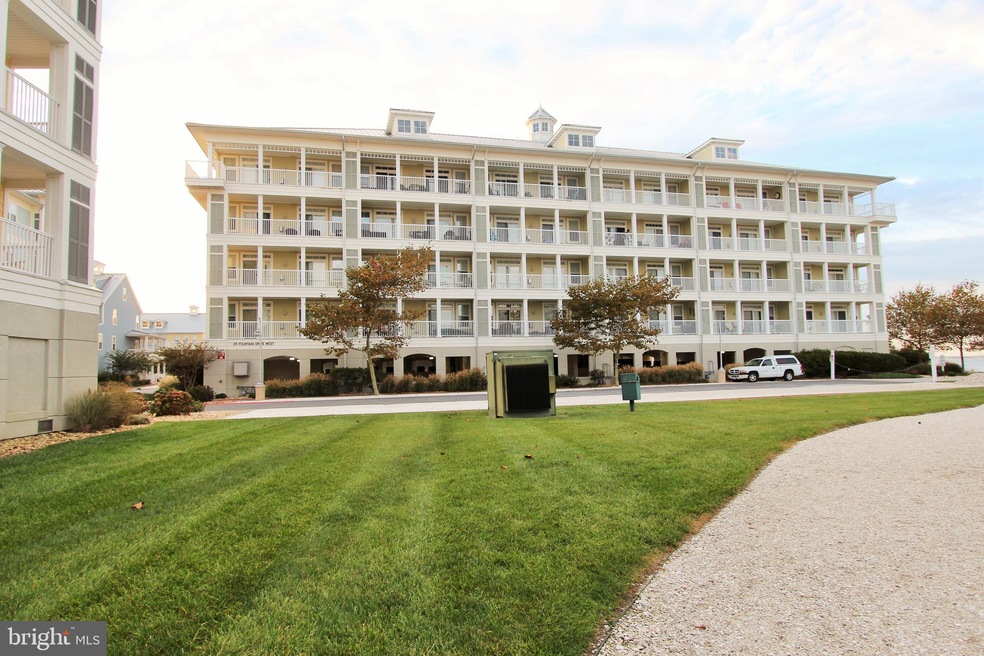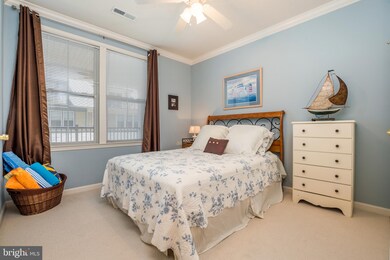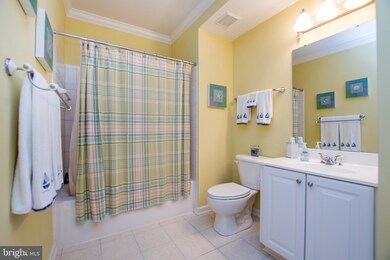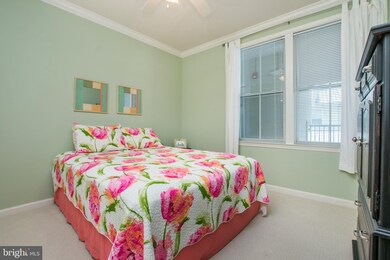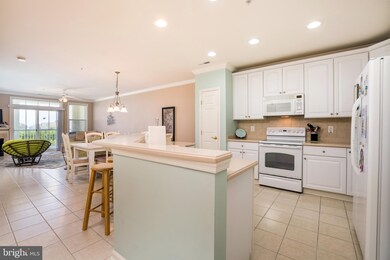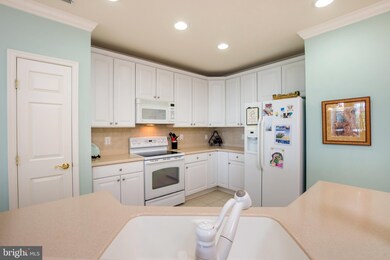
39 Fountain Dr W Unit 3c Ocean City, MD 21842
Highlights
- Fitness Center
- Gated Community
- Canal View
- Ocean City Elementary School Rated A
- Open Floorplan
- Clubhouse
About This Home
As of September 2022Never rented! Very well maintained and decorated 3 BR, 2 Full Bath in the private community of Sunset Island! This beach home is sold fully furnished, and features a bright open floor plan, gas fireplace, crown molding, recess lighting, breakfast bar, and vaulted ceiling in the Master Bedroom. Not to mention a private balcony with good Bay views! Don't miss out, summer is approaching quickly! Now is the time start enjoying all the luxury amenities at Sunset Island including private beaches, walking trails, The Landing Restaurant, indoor/outdoor pools, clubhouse, 24 hr. security, and more!
Last Agent to Sell the Property
RE/MAX Advantage Realty License #RS-0019287 Listed on: 02/11/2019

Property Details
Home Type
- Condominium
Est. Annual Taxes
- $4,488
Year Built
- Built in 2006
HOA Fees
Home Design
- Coastal Architecture
- Aluminum Siding
Interior Spaces
- 1,474 Sq Ft Home
- Property has 1 Level
- Open Floorplan
- Furnished
- Crown Molding
- Ceiling Fan
- Recessed Lighting
- Gas Fireplace
- Window Treatments
- Combination Dining and Living Room
- Carpet
- Canal Views
Kitchen
- Electric Oven or Range
- Built-In Microwave
- Ice Maker
- Dishwasher
- Kitchen Island
- Disposal
Bedrooms and Bathrooms
- 3 Main Level Bedrooms
- 2 Full Bathrooms
Laundry
- Dryer
- Washer
Parking
- Off-Street Parking
- 2 Assigned Parking Spaces
Schools
- Ocean City Elementary School
- Stephen Decatur Middle School
- Stephen Decatur High School
Utilities
- Central Heating and Cooling System
- 200+ Amp Service
- Electric Water Heater
Additional Features
- Property is in very good condition
- Flood Risk
Listing and Financial Details
- Tax Lot 6684
- Assessor Parcel Number 10-748216
- $375 Front Foot Fee per year
Community Details
Overview
- Association fees include common area maintenance, exterior building maintenance, lawn maintenance, pier/dock maintenance, pool(s), security gate, snow removal, health club
- Cas HOA
- Low-Rise Condominium
- Legum & Norman Condos, Phone Number (410) 524-5577
- Sunset Island Subdivision
Amenities
- Clubhouse
- Game Room
- Convenience Store
Recreation
- Fitness Center
- Community Indoor Pool
- Jogging Path
Security
- Security Service
- Gated Community
Ownership History
Purchase Details
Home Financials for this Owner
Home Financials are based on the most recent Mortgage that was taken out on this home.Purchase Details
Home Financials for this Owner
Home Financials are based on the most recent Mortgage that was taken out on this home.Purchase Details
Home Financials for this Owner
Home Financials are based on the most recent Mortgage that was taken out on this home.Purchase Details
Home Financials for this Owner
Home Financials are based on the most recent Mortgage that was taken out on this home.Similar Homes in Ocean City, MD
Home Values in the Area
Average Home Value in this Area
Purchase History
| Date | Type | Sale Price | Title Company |
|---|---|---|---|
| Special Warranty Deed | $550,000 | Capitol Title | |
| Deed | $320,000 | None Available | |
| Deed | $544,819 | -- | |
| Deed | $544,819 | -- |
Mortgage History
| Date | Status | Loan Amount | Loan Type |
|---|---|---|---|
| Open | $410,000 | New Conventional | |
| Previous Owner | $130,000 | New Conventional | |
| Previous Owner | $435,855 | Purchase Money Mortgage | |
| Previous Owner | $435,855 | Purchase Money Mortgage |
Property History
| Date | Event | Price | Change | Sq Ft Price |
|---|---|---|---|---|
| 09/23/2022 09/23/22 | Sold | $550,000 | 0.0% | $373 / Sq Ft |
| 07/20/2022 07/20/22 | Pending | -- | -- | -- |
| 07/15/2022 07/15/22 | For Sale | $549,900 | +71.8% | $373 / Sq Ft |
| 07/08/2019 07/08/19 | Sold | $320,000 | -17.7% | $217 / Sq Ft |
| 05/24/2019 05/24/19 | Pending | -- | -- | -- |
| 02/11/2019 02/11/19 | For Sale | $389,000 | -- | $264 / Sq Ft |
Tax History Compared to Growth
Tax History
| Year | Tax Paid | Tax Assessment Tax Assessment Total Assessment is a certain percentage of the fair market value that is determined by local assessors to be the total taxable value of land and additions on the property. | Land | Improvement |
|---|---|---|---|---|
| 2024 | $5,389 | $386,200 | $0 | $0 |
| 2023 | $4,465 | $317,700 | $158,800 | $158,900 |
| 2022 | $4,465 | $317,700 | $158,800 | $158,900 |
| 2021 | $4,489 | $317,700 | $158,800 | $158,900 |
| 2020 | $4,489 | $317,700 | $158,800 | $158,900 |
| 2019 | $4,506 | $317,700 | $158,800 | $158,900 |
| 2018 | $4,475 | $317,700 | $158,800 | $158,900 |
| 2017 | $4,778 | $356,700 | $0 | $0 |
| 2016 | -- | $336,533 | $0 | $0 |
| 2015 | $4,599 | $316,367 | $0 | $0 |
| 2014 | $4,599 | $296,200 | $0 | $0 |
Agents Affiliated with this Home
-
Rhonda Frick

Seller's Agent in 2022
Rhonda Frick
Long & Foster
(302) 236-1456
60 in this area
132 Total Sales
-
Bethany Frick
B
Seller Co-Listing Agent in 2022
Bethany Frick
Long & Foster
(302) 519-7476
34 in this area
80 Total Sales
-
Dustin Oldfather

Buyer's Agent in 2022
Dustin Oldfather
Compass
(302) 249-5899
120 in this area
1,507 Total Sales
-
Sherry Thens

Buyer Co-Listing Agent in 2022
Sherry Thens
Coldwell Banker Realty
(302) 500-1809
57 in this area
122 Total Sales
-
Chris Jett

Seller's Agent in 2019
Chris Jett
RE/MAX
(443) 523-2360
187 in this area
235 Total Sales
-
Terry Riley
T
Seller Co-Listing Agent in 2019
Terry Riley
RE/MAX
(443) 880-0512
181 in this area
222 Total Sales
Map
Source: Bright MLS
MLS Number: MDWO103412
APN: 10-748216
- 37 Fountain Dr W Unit LUG-BG-3E
- 37 Fountain Dr W Unit 2C
- 37 Fountain Dr W Unit 5d
- 4 Hidden Cove Way Unit LUG-BE
- 35 Fountain Dr W Unit 3E
- 6 Sunset Island Dr Unit 2D
- 6 Sunset Island Dr Unit 2c
- 121 70th St Unit U8
- 120 71st St Unit 26
- 111 70th St Unit A
- 43 Island Edge Dr
- 17 70th St Unit 25
- 17 70th St Unit 19
- 13A 71st St
- 13 70th St Unit 2
- 11 71st St Unit 102
- 14 70th St Unit 103
- Bayside 75 Unit M 75th St
- 12 72nd St Unit 303
- 12 72nd St Unit 201
