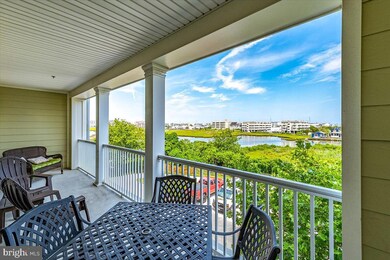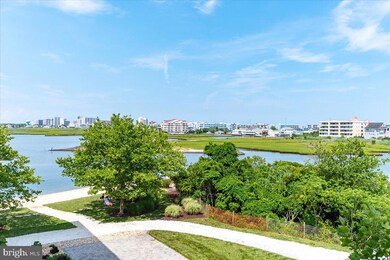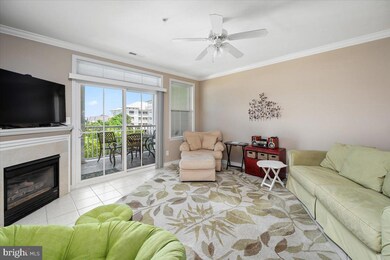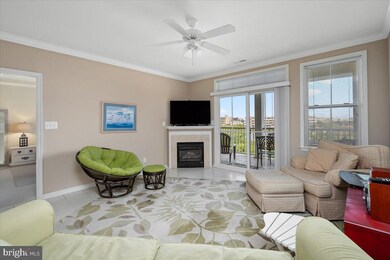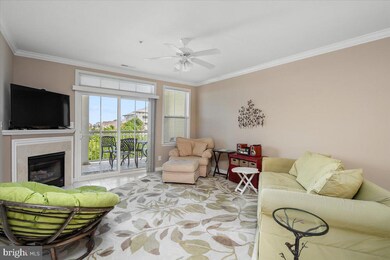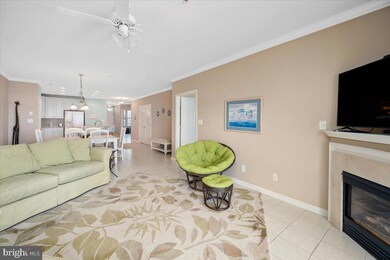
39 Fountain Dr W Unit 3c Ocean City, MD 21842
Highlights
- Beach
- Pier or Dock
- Property Fronts a Bay or Harbor
- Ocean City Elementary School Rated A
- Private Beach
- Fitness Center
About This Home
As of September 2022This is the property you've been waiting for! Enjoy fantastic bay views from your expansive private balcony in the prestigious community of Sunset Island. Step inside to find flowing tile floors, an open concept floor plan, coastal white kitchen with abundant cabinetry and counter space, an island with a breakfast bar, and a pantry closet for added storage. Just off the kitchen is the dining area perfect for entertaining, along with the roomy family room with a gas fireplace. The master suite has private balcony access and enjoys water views, along with a walk-in closet and spa-style bath with his-and-her sinks, soaking tub, and a tile shower. The two guest bedrooms and spacious guest bath offer plenty of room for friends and family. Relax on your private balcony overlooking the water, or take a stroll to the many amenities of Sunset Island: indoor and outdoor pool, food service by the pool, convenience store, private bayfront beach, crabbing pier, walking paths, boat slips available for seasonal rental, and so much more! All of this located in a gated community just a short distance from the beach and the Ocean City Town Center shopping mall! This property is currently a fantastic seasonal rental, so you can step right in to a solid book of business. Schedule your private tour today!
Property Details
Home Type
- Condominium
Est. Annual Taxes
- $4,489
Year Built
- Built in 2006
Lot Details
- Property Fronts a Bay or Harbor
- Private Beach
- West Facing Home
- Property is in very good condition
HOA Fees
Parking
- Assigned Parking Garage Space
- On-Street Parking
Home Design
- Coastal Architecture
Interior Spaces
- 1,474 Sq Ft Home
- Property has 1 Level
- Open Floorplan
- Furnished
- Crown Molding
- Recessed Lighting
- Gas Fireplace
- Window Treatments
- Family Room Off Kitchen
- Combination Kitchen and Dining Room
- Bay Views
Kitchen
- Breakfast Area or Nook
- Electric Oven or Range
- Built-In Microwave
- Dishwasher
- Kitchen Island
- Disposal
Flooring
- Carpet
- Ceramic Tile
Bedrooms and Bathrooms
- 3 Main Level Bedrooms
- En-Suite Bathroom
- 2 Full Bathrooms
- Soaking Tub
- Walk-in Shower
Laundry
- Laundry on main level
- Dryer
- Washer
Home Security
Accessible Home Design
- Accessible Elevator Installed
- No Interior Steps
- Level Entry For Accessibility
- Low Pile Carpeting
Outdoor Features
- Water Oriented
- Property near a bay
- Balcony
- Exterior Lighting
- Outdoor Storage
Location
- Flood Risk
Utilities
- Central Air
- Heat Pump System
- Vented Exhaust Fan
- Electric Water Heater
- Municipal Trash
Listing and Financial Details
- Property is used as a vacation rental
- Tax Lot BO3C
- Assessor Parcel Number 2410748216
Community Details
Overview
- $550 Capital Contribution Fee
- Association fees include common area maintenance, exterior building maintenance, insurance, management, pier/dock maintenance, pool(s), recreation facility, reserve funds, road maintenance, security gate, water
- Sunset Island HOA
- Low-Rise Condominium
- Garden Condo I Condos
- Sunset Island Community
- Sunset Island Subdivision
- Property Manager
Amenities
- Common Area
- Clubhouse
- 1 Elevator
- Convenience Store
Recreation
- Pier or Dock
- Beach
- Fitness Center
- Community Indoor Pool
- Community Spa
- Jogging Path
Pet Policy
- Pets allowed on a case-by-case basis
Security
- Security Service
- Gated Community
- Fire Sprinkler System
Ownership History
Purchase Details
Home Financials for this Owner
Home Financials are based on the most recent Mortgage that was taken out on this home.Purchase Details
Home Financials for this Owner
Home Financials are based on the most recent Mortgage that was taken out on this home.Purchase Details
Home Financials for this Owner
Home Financials are based on the most recent Mortgage that was taken out on this home.Purchase Details
Home Financials for this Owner
Home Financials are based on the most recent Mortgage that was taken out on this home.Similar Homes in Ocean City, MD
Home Values in the Area
Average Home Value in this Area
Purchase History
| Date | Type | Sale Price | Title Company |
|---|---|---|---|
| Special Warranty Deed | $550,000 | Capitol Title | |
| Deed | $320,000 | None Available | |
| Deed | $544,819 | -- | |
| Deed | $544,819 | -- |
Mortgage History
| Date | Status | Loan Amount | Loan Type |
|---|---|---|---|
| Open | $410,000 | New Conventional | |
| Previous Owner | $130,000 | New Conventional | |
| Previous Owner | $435,855 | Purchase Money Mortgage | |
| Previous Owner | $435,855 | Purchase Money Mortgage |
Property History
| Date | Event | Price | Change | Sq Ft Price |
|---|---|---|---|---|
| 09/23/2022 09/23/22 | Sold | $550,000 | 0.0% | $373 / Sq Ft |
| 07/20/2022 07/20/22 | Pending | -- | -- | -- |
| 07/15/2022 07/15/22 | For Sale | $549,900 | +71.8% | $373 / Sq Ft |
| 07/08/2019 07/08/19 | Sold | $320,000 | -17.7% | $217 / Sq Ft |
| 05/24/2019 05/24/19 | Pending | -- | -- | -- |
| 02/11/2019 02/11/19 | For Sale | $389,000 | -- | $264 / Sq Ft |
Tax History Compared to Growth
Tax History
| Year | Tax Paid | Tax Assessment Tax Assessment Total Assessment is a certain percentage of the fair market value that is determined by local assessors to be the total taxable value of land and additions on the property. | Land | Improvement |
|---|---|---|---|---|
| 2024 | $5,389 | $386,200 | $0 | $0 |
| 2023 | $4,465 | $317,700 | $158,800 | $158,900 |
| 2022 | $4,465 | $317,700 | $158,800 | $158,900 |
| 2021 | $4,489 | $317,700 | $158,800 | $158,900 |
| 2020 | $4,489 | $317,700 | $158,800 | $158,900 |
| 2019 | $4,506 | $317,700 | $158,800 | $158,900 |
| 2018 | $4,475 | $317,700 | $158,800 | $158,900 |
| 2017 | $4,778 | $356,700 | $0 | $0 |
| 2016 | -- | $336,533 | $0 | $0 |
| 2015 | $4,599 | $316,367 | $0 | $0 |
| 2014 | $4,599 | $296,200 | $0 | $0 |
Agents Affiliated with this Home
-
Rhonda Frick

Seller's Agent in 2022
Rhonda Frick
Long & Foster
(302) 236-1456
60 in this area
132 Total Sales
-
Bethany Frick
B
Seller Co-Listing Agent in 2022
Bethany Frick
Long & Foster
(302) 519-7476
34 in this area
80 Total Sales
-
Dustin Oldfather

Buyer's Agent in 2022
Dustin Oldfather
Compass
(302) 249-5899
120 in this area
1,507 Total Sales
-
Sherry Thens

Buyer Co-Listing Agent in 2022
Sherry Thens
Coldwell Banker Realty
(302) 500-1809
57 in this area
122 Total Sales
-
Chris Jett

Seller's Agent in 2019
Chris Jett
RE/MAX
(443) 523-2360
187 in this area
235 Total Sales
-
Terry Riley
T
Seller Co-Listing Agent in 2019
Terry Riley
RE/MAX
(443) 880-0512
181 in this area
222 Total Sales
Map
Source: Bright MLS
MLS Number: MDWO2009002
APN: 10-748216
- 37 Fountain Dr W Unit LUG-BG-3E
- 37 Fountain Dr W Unit 2C
- 37 Fountain Dr W Unit 5d
- 4 Hidden Cove Way Unit LUG-BE
- 35 Fountain Dr W Unit 3E
- 6 Sunset Island Dr Unit 2D
- 6 Sunset Island Dr Unit 2c
- 121 70th St Unit U8
- 120 71st St Unit 26
- 111 70th St Unit A
- 43 Island Edge Dr
- 17 70th St Unit 25
- 17 70th St Unit 19
- 13A 71st St
- 13 70th St Unit 2
- 11 71st St Unit 102
- 14 70th St Unit 103
- Bayside 75 Unit M 75th St
- 12 72nd St Unit 303
- 12 72nd St Unit 201

