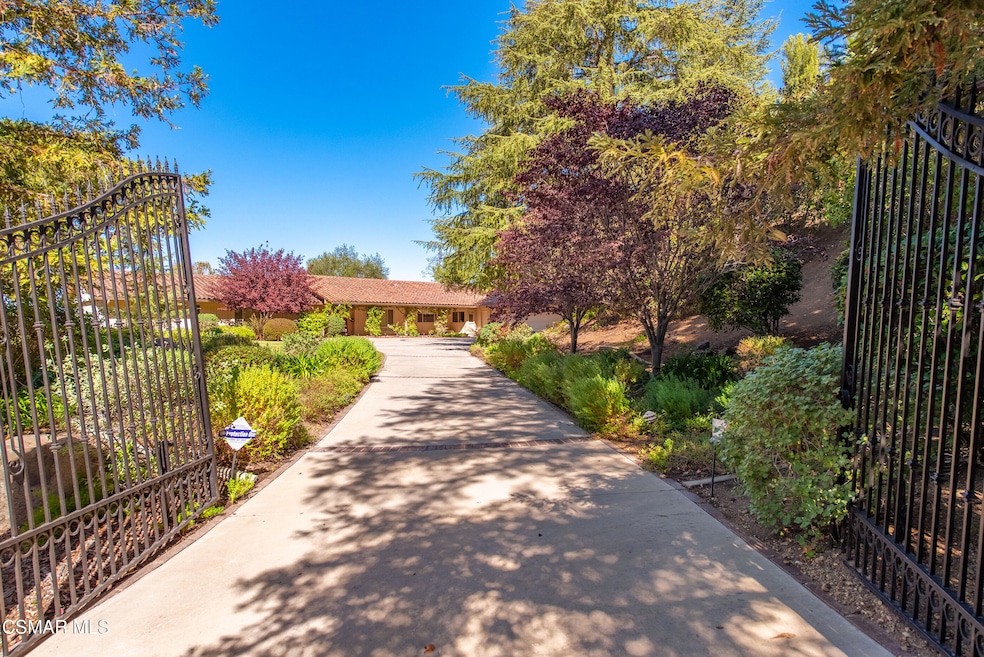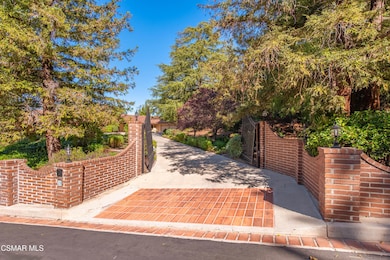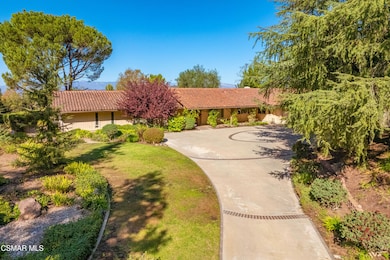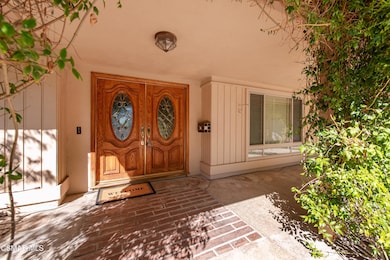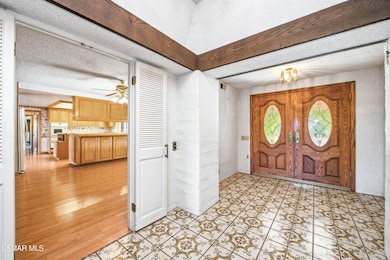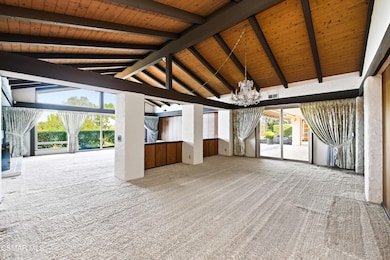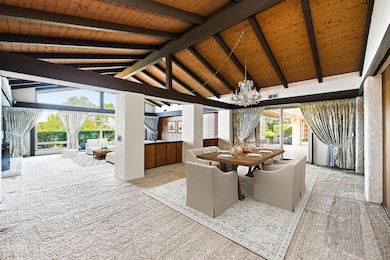39 Inverness Rd Thousand Oaks, CA 91361
Estimated payment $13,167/month
Highlights
- Gated Community
- View of Trees or Woods
- Engineered Wood Flooring
- Acacia Elementary School Rated A-
- Vaulted Ceiling
- Great Room
About This Home
A Rare Opportunity to Create your Dream Estate in one of Thousand Oaks most coveted hidden enclaves! Tucked behind the private gates of Los Robles Hills Estates, this single-story residence (no steps inside) sits on over an acre of land, surrounded by mature trees, sweeping Conejo Valley views, and the kind of quiet luxury that is increasingly hard to find. With only 28 custom homes, this exclusive community offers unmatched privacy, natural beauty, and a lifestyle defined by space and serenity. Step inside and experience the scale of a home designed for both grand entertaining and effortless daily living. 4,544 square feet of open, flowing interiors include soaring vaulted ceilings, expansive gathering spaces, and an impressive great room anchored by a classic wet bar. This expansive room effortlessly adapts to your vision, whether it's a plush, wraparound sectional for game day gatherings, a sophisticated billiards setup, or multiple intimate lounge areas for relaxed entertaining. Sunlight pours through a wall of windows, creating a warm, inviting glow and a seamless harmony between indoor living and the tranquil beauty of the outdoors. A spacious entertainer's kitchen anchors the home, connecting to light filled living and dining rooms with beautiful vaulted ceilings and timeless architectural character. Every corner of the residence invites you to envision your own elevated style, whether modern or classic luxury. The floorplan features 4 bedrooms and 3.5 baths, including a private wing with two generous secondary bedrooms and a serene primary suite offering a walk-in closet, sliding glass doors, a vanity area, sunken tub, and separate shower. A large indoor laundry room and flexible bonus room with a cedar-lined walk-in closet provide additional options for an office, staff quarters, fitness room, or creative space. Outside, the possibilities are endless. The expansive view lot offers room to reimagine the grounds with resort worthy outdoor living, pool, gardens, entertaining patios, or anything else your lifestyle inspires.A three-car garage, two-car covered carport, and long private driveway ensure ample parking for residents and guests. The property also features a detached multi-purpose studio shed, an ideal space for hands-on projects, creative pursuits, or simply organizing the essentials of daily living. It's a flexible extension of the home that adapts effortlessly to your needs. And while the estate feels worlds away, you're just minutes from Westlake Village, top rated amenities, and beloved hiking and biking trails.This is more than a home, it's a canvas for your vision. A rare opportunity that doesn't come around very often in one of the Conejo Valley's most prestigious neighborhoods. Photos have been virtually staged
Home Details
Home Type
- Single Family
Est. Annual Taxes
- $6,679
Year Built
- Built in 1972
Lot Details
- 1.13 Acre Lot
- Property fronts a private road
- Private Streets
- Wrought Iron Fence
- Lawn
- Back and Front Yard
- Property is zoned RE20, RE20
HOA Fees
- $224 Monthly HOA Fees
Parking
- 3 Car Garage
- 2 Attached Carport Spaces
- Three Garage Doors
- Driveway
- Guest Parking
Home Design
- Entry on the 1st floor
- Fixer Upper
- Tile Roof
- Wood Siding
Interior Spaces
- 4,544 Sq Ft Home
- 1-Story Property
- Wet Bar
- Beamed Ceilings
- Vaulted Ceiling
- Ceiling Fan
- Gas Fireplace
- Plantation Shutters
- Drapes & Rods
- Double Door Entry
- French Doors
- Sliding Doors
- Great Room
- Family Room Off Kitchen
- Living Room with Fireplace
- Formal Dining Room
- Den
- Bonus Room with Fireplace
- Workshop
- Storage
- Views of Woods
Kitchen
- Breakfast Area or Nook
- Open to Family Room
- Breakfast Bar
- Oven
- Electric Cooktop
- Kitchen Island
- Disposal
Flooring
- Engineered Wood
- Carpet
Bedrooms and Bathrooms
- 4 Bedrooms
- Walk-In Closet
- Sunken Shower or Bathtub
- Double Vanity
- Bathtub with Shower
Laundry
- Laundry Room
- Dryer
- Washer
Accessible Home Design
- Grab Bar In Bathroom
- No Interior Steps
Outdoor Features
- Covered Patio or Porch
- Shed
Utilities
- Central Air
- Heating System Uses Natural Gas
- Heating System Mounted To A Wall or Window
Listing and Financial Details
- Assessor Parcel Number 6810030240
- Seller Considering Concessions
Community Details
Overview
- Los Robles Hills Association
- Los Robles Hills 621 Subdivision
- Property managed by Lordon Management- Karissa Hardy
- The community has rules related to covenants, conditions, and restrictions
Security
- Gated Community
Map
Home Values in the Area
Average Home Value in this Area
Tax History
| Year | Tax Paid | Tax Assessment Tax Assessment Total Assessment is a certain percentage of the fair market value that is determined by local assessors to be the total taxable value of land and additions on the property. | Land | Improvement |
|---|---|---|---|---|
| 2025 | $6,679 | $604,569 | $50,784 | $553,785 |
| 2024 | $6,679 | $592,715 | $49,788 | $542,927 |
| 2023 | $6,481 | $581,094 | $48,812 | $532,282 |
| 2022 | $6,366 | $569,700 | $47,854 | $521,846 |
| 2021 | $6,257 | $558,530 | $46,916 | $511,614 |
| 2020 | $5,821 | $552,805 | $46,436 | $506,369 |
| 2019 | $5,667 | $541,967 | $45,526 | $496,441 |
| 2018 | $5,553 | $531,341 | $44,634 | $486,707 |
| 2017 | $5,445 | $520,923 | $43,759 | $477,164 |
| 2016 | $5,394 | $510,709 | $42,901 | $467,808 |
| 2015 | $5,299 | $503,039 | $42,257 | $460,782 |
| 2014 | $5,220 | $493,187 | $41,430 | $451,757 |
Property History
| Date | Event | Price | List to Sale | Price per Sq Ft |
|---|---|---|---|---|
| 11/19/2025 11/19/25 | For Sale | $2,350,000 | -- | $517 / Sq Ft |
Purchase History
| Date | Type | Sale Price | Title Company |
|---|---|---|---|
| Interfamily Deed Transfer | -- | -- | |
| Interfamily Deed Transfer | -- | -- |
Source: Conejo Simi Moorpark Association of REALTORS®
MLS Number: 225005687
APN: 681-0-030-240
- 231 Green Lea Place
- 139 Los Padres Dr
- 254 Greenmeadow Dr
- 325 Cherry Hills Ct
- 656 Blue Oak Ave
- 718 Pamela Wood St
- 531 Benson Way
- 722 Blue Oak Ave
- 647 Brossard Dr
- 245 Houston Dr
- 714 Brossard Dr
- 1000 E Thousand Oaks Blvd
- 801 Spring Wood St
- 214 Poplar Crest Ave
- 793 Cypress St
- 978 Bower Way
- 816 Pamela Wood St
- 788 Pinetree Cir Unit 13
- 346 Green Moor Place
- 300 Rolling Oaks Dr
- 299 E Thousand Oaks Blvd
- 351 Hodencamp Rd Unit FL2-ID10593A
- 351 Hodencamp Rd Unit FL1-ID10501A
- 351 Hodencamp Rd Unit FL2-ID10440A
- 351 Hodencamp Rd Unit FL1-ID10272A
- 351 Hodencamp Rd Unit FL2-ID10261A
- 351 Hodencamp Rd Unit FL2-ID9147A
- 351 Hodencamp Rd Unit FL2-ID9065A
- 351 Hodencamp Rd Unit FL1-ID5037A
- 351 Hodencamp Rd Unit FL2-ID5081A
- 351 Hodencamp Rd
- 555 Laurie Ln
- 550 Laurie Ln
- 631 Benson Way Unit A
- 850 Warwick Ave
- 693 Mccloud Ave
- 460 Arbor Lane Ct Unit 203
- 460 Arbor Lane Ct Unit 204
