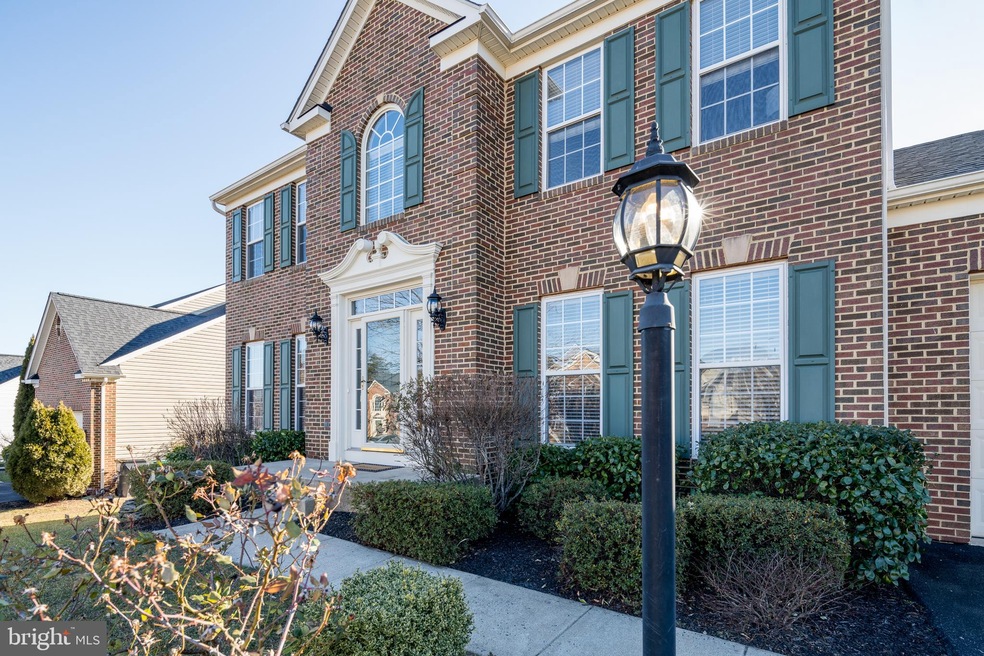
39 Kinross Dr Stafford, VA 22554
Embrey Mill NeighborhoodEstimated Value: $643,687 - $694,000
Highlights
- Colonial Architecture
- Deck
- Wooded Lot
- Rodney E. Thompson Middle School Rated A-
- Recreation Room
- Wood Flooring
About This Home
As of March 2021Location Location Location! North Stafford sought after STOWE OF AMYCLAE community and super school zone! Multiple commuter options close to I95 and Route 1. This home has a new roof, gutters, siding, updated kitchen appliances, and a new composite deck. The family room, kitchen, and sunroom are one open area. What a great area to gather! The kitchen island is huge! Room for storage and seating. Granite counters and stainless steel appliances. The deck is a new low maintenance composite material. This extends the living space out to the beautifully landscaped fenced rear yard. Fruit trees in the spring bring color to the yard your family will love! This community is within walking distance to Rodney Thompson Middle School. A great place to walk and play! Located just around the corner is a coffee shop and Augustine Golf course! Your family will love this community!
Last Agent to Sell the Property
Real Broker, LLC License #0225104835 Listed on: 01/30/2021

Home Details
Home Type
- Single Family
Est. Annual Taxes
- $3,719
Year Built
- Built in 2003
Lot Details
- 0.27 Acre Lot
- Landscaped
- Level Lot
- Sprinkler System
- Wooded Lot
- Backs to Trees or Woods
- Front Yard
- Property is zoned R1
HOA Fees
- $55 Monthly HOA Fees
Parking
- 2 Car Direct Access Garage
- 2 Driveway Spaces
- Front Facing Garage
- Garage Door Opener
Home Design
- Colonial Architecture
- Brick Exterior Construction
- Shingle Roof
- Vinyl Siding
Interior Spaces
- Property has 3 Levels
- Chair Railings
- Crown Molding
- Recessed Lighting
- Fireplace Mantel
- Gas Fireplace
- Bay Window
- Entrance Foyer
- Family Room Off Kitchen
- Dining Room
- Den
- Recreation Room
- Sun or Florida Room
- Utility Room
- Fire Sprinkler System
Kitchen
- Eat-In Kitchen
- Gas Oven or Range
- Built-In Microwave
- Ice Maker
- Dishwasher
- Stainless Steel Appliances
- Kitchen Island
- Upgraded Countertops
- Disposal
Flooring
- Wood
- Carpet
Bedrooms and Bathrooms
- 4 Bedrooms
- En-Suite Primary Bedroom
- Walk-In Closet
- Soaking Tub
Basement
- Basement Fills Entire Space Under The House
- Connecting Stairway
- Laundry in Basement
Outdoor Features
- Deck
- Exterior Lighting
Schools
- Winding Creek Elementary School
- Rodney Thompson Middle School
- Colonial Forge High School
Utilities
- Heat Pump System
- Natural Gas Water Heater
Community Details
- Stowe Of Amyclae Homeowners Association, Phone Number (703) 565-5250
- Stowe Of Amyclae Subdivision
Listing and Financial Details
- Tax Lot 11
- Assessor Parcel Number 28-J-2-A-11
Ownership History
Purchase Details
Home Financials for this Owner
Home Financials are based on the most recent Mortgage that was taken out on this home.Purchase Details
Home Financials for this Owner
Home Financials are based on the most recent Mortgage that was taken out on this home.Purchase Details
Home Financials for this Owner
Home Financials are based on the most recent Mortgage that was taken out on this home.Purchase Details
Home Financials for this Owner
Home Financials are based on the most recent Mortgage that was taken out on this home.Purchase Details
Similar Homes in Stafford, VA
Home Values in the Area
Average Home Value in this Area
Purchase History
| Date | Buyer | Sale Price | Title Company |
|---|---|---|---|
| Deguzman Alex M Nino | $540,000 | Horstkamp Tracy Bryan | |
| Beaulieu James | $427,500 | -- | |
| Boza James M | $480,000 | -- | |
| Dunn Kenneth D | $367,030 | -- | |
| Nvr Inc | $71,400 | -- |
Mortgage History
| Date | Status | Borrower | Loan Amount |
|---|---|---|---|
| Open | Deguzman Alex M Nino | $290,000 | |
| Previous Owner | Beaulieu Felicia | $415,311 | |
| Previous Owner | Beaulieu James | $417,000 | |
| Previous Owner | Boza James M | $330,000 | |
| Previous Owner | Nvr Inc | $293,600 |
Property History
| Date | Event | Price | Change | Sq Ft Price |
|---|---|---|---|---|
| 03/09/2021 03/09/21 | Sold | $540,000 | 0.0% | $165 / Sq Ft |
| 02/01/2021 02/01/21 | Pending | -- | -- | -- |
| 01/30/2021 01/30/21 | For Sale | $540,000 | -- | $165 / Sq Ft |
Tax History Compared to Growth
Tax History
| Year | Tax Paid | Tax Assessment Tax Assessment Total Assessment is a certain percentage of the fair market value that is determined by local assessors to be the total taxable value of land and additions on the property. | Land | Improvement |
|---|---|---|---|---|
| 2024 | $4,685 | $516,700 | $180,000 | $336,700 |
| 2023 | $4,630 | $489,900 | $165,000 | $324,900 |
| 2022 | $4,164 | $489,900 | $165,000 | $324,900 |
| 2021 | $3,720 | $383,500 | $125,000 | $258,500 |
| 2020 | $3,720 | $383,500 | $125,000 | $258,500 |
| 2019 | $3,740 | $370,300 | $120,000 | $250,300 |
| 2018 | $3,666 | $370,300 | $120,000 | $250,300 |
| 2017 | $3,627 | $366,400 | $105,000 | $261,400 |
| 2016 | $3,627 | $366,400 | $105,000 | $261,400 |
| 2015 | -- | $357,100 | $105,000 | $252,100 |
| 2014 | -- | $357,100 | $105,000 | $252,100 |
Agents Affiliated with this Home
-
Missy Walden

Seller's Agent in 2021
Missy Walden
Real Broker, LLC
(540) 903-5171
10 in this area
137 Total Sales
-
Pamela Esprella
P
Buyer's Agent in 2021
Pamela Esprella
Samson Properties
(703) 328-3440
1 in this area
13 Total Sales
Map
Source: Bright MLS
MLS Number: VAST228876
APN: 28J-2A-11
