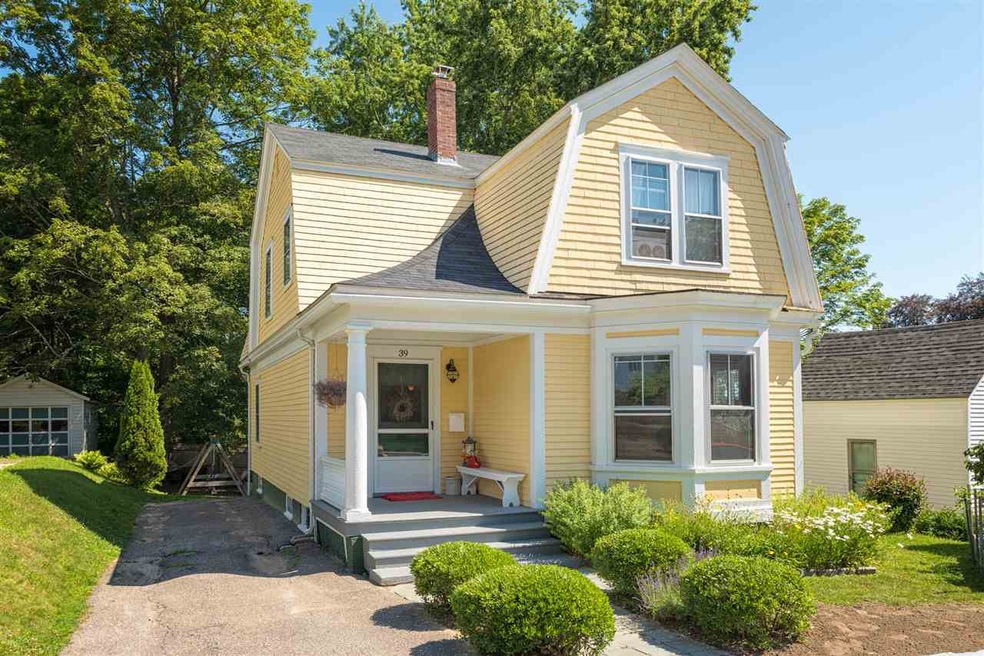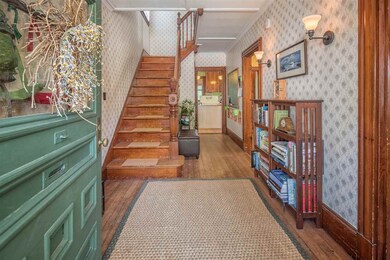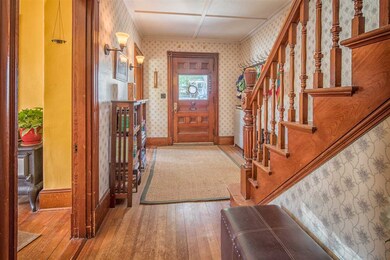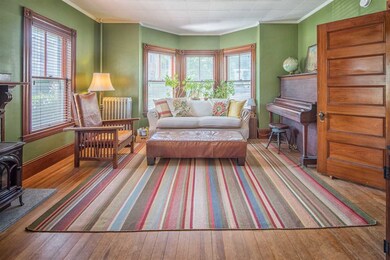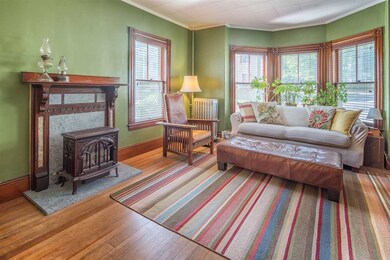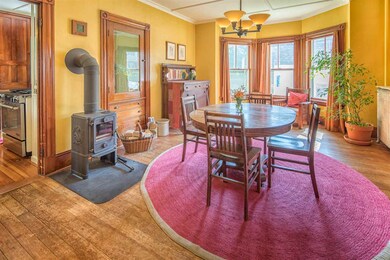
Estimated Value: $453,000 - $574,000
Highlights
- Colonial Architecture
- Wood Flooring
- Bathtub
- Wood Burning Stove
- Porch
- Woodwork
About This Home
As of August 2017Lovely Historical New Englander situated in Downtown Dover Historic District. Fabulous architectural details throughout, hardwood floors, crown molding, original wood trims, pocket doors between living & dining room. Most windows are original & restored. Updated kitchen has original flare: wood cabinets, ss appliances, Jenn-Air gas stove, soapstone countertops. Wood stove, gas stove & 4 year old boiler added bonuses. 1st floor new 1/2 bath with laundry area. Home has been insulated & has a freshly painted exterior. Beautiful staircase leading to 3 bedrooms and full bath. Well landscaped yard with raised garden bed, maple trees, beautiful hydrangeas & fire pit. Walk to downtown activities: restaurants, library & parks.
Home Details
Home Type
- Single Family
Est. Annual Taxes
- $5,301
Year Built
- Built in 1905
Lot Details
- 4,792 Sq Ft Lot
- Landscaped
- Lot Sloped Up
- Garden
Home Design
- Colonial Architecture
- Antique Architecture
- New Englander Architecture
- Victorian Architecture
- Brick Foundation
- Wood Frame Construction
- Shingle Roof
- Wood Siding
Interior Spaces
- 1.75-Story Property
- Woodwork
- Wood Burning Stove
- Wood Burning Fireplace
- Gas Fireplace
- Dining Area
- Wood Flooring
- Fire and Smoke Detector
Kitchen
- Stove
- Dishwasher
Bedrooms and Bathrooms
- 3 Bedrooms
- Bathroom on Main Level
- Bathtub
Laundry
- Laundry on main level
- Dryer
- Washer
Unfinished Basement
- Connecting Stairway
- Interior Basement Entry
- Sump Pump
Parking
- Driveway
- Paved Parking
Outdoor Features
- Playground
- Porch
Schools
- Woodman Park Elementary School
- Dover Middle School
- Dover High School
Utilities
- Radiator
- Heating System Uses Gas
- Heating System Uses Oil
- Heating System Uses Wood
- Radiant Heating System
- 100 Amp Service
- Electric Water Heater
Listing and Financial Details
- Tax Block 36
Ownership History
Purchase Details
Home Financials for this Owner
Home Financials are based on the most recent Mortgage that was taken out on this home.Purchase Details
Home Financials for this Owner
Home Financials are based on the most recent Mortgage that was taken out on this home.Purchase Details
Similar Homes in the area
Home Values in the Area
Average Home Value in this Area
Purchase History
| Date | Buyer | Sale Price | Title Company |
|---|---|---|---|
| Patterson Stephen | $274,000 | -- | |
| Johnson Joel E | $225,000 | -- | |
| Johnson Joel E | $225,000 | -- | |
| Driscoll Lois C | $123,000 | -- |
Mortgage History
| Date | Status | Borrower | Loan Amount |
|---|---|---|---|
| Open | Patterson Stephen | $283,040 | |
| Previous Owner | Johnson Joel E | $180,000 |
Property History
| Date | Event | Price | Change | Sq Ft Price |
|---|---|---|---|---|
| 08/31/2017 08/31/17 | Sold | $274,000 | +1.9% | $168 / Sq Ft |
| 07/20/2017 07/20/17 | Pending | -- | -- | -- |
| 07/17/2017 07/17/17 | For Sale | $269,000 | -- | $165 / Sq Ft |
Tax History Compared to Growth
Tax History
| Year | Tax Paid | Tax Assessment Tax Assessment Total Assessment is a certain percentage of the fair market value that is determined by local assessors to be the total taxable value of land and additions on the property. | Land | Improvement |
|---|---|---|---|---|
| 2024 | $7,800 | $429,300 | $155,700 | $273,600 |
| 2023 | $6,968 | $372,600 | $132,300 | $240,300 |
| 2022 | $6,767 | $341,100 | $124,600 | $216,500 |
| 2021 | $6,445 | $297,000 | $109,000 | $188,000 |
| 2020 | $6,444 | $259,300 | $105,100 | $154,200 |
| 2019 | $6,159 | $244,500 | $93,400 | $151,100 |
| 2018 | $5,983 | $240,100 | $93,400 | $146,700 |
| 2017 | $5,371 | $207,600 | $70,100 | $137,500 |
| 2016 | $5,237 | $199,200 | $74,100 | $125,100 |
| 2015 | $5,000 | $187,900 | $65,800 | $122,100 |
| 2014 | $4,887 | $187,900 | $65,800 | $122,100 |
| 2011 | $4,449 | $177,100 | $64,400 | $112,700 |
Agents Affiliated with this Home
-
Barbara Murphy
B
Seller's Agent in 2017
Barbara Murphy
Century 21 NE Group
(617) 650-2074
1 in this area
13 Total Sales
-
H
Buyer's Agent in 2017
Holly Lucas
Coldwell Banker - Peggy Carter Team
Map
Source: PrimeMLS
MLS Number: 4647758
APN: DOVR-009036
- 20 Belknap St Unit 24
- 20-22 Kirkland St
- 0 Hemlock Rd
- 33 Little Bay Dr
- 21 Little Bay Dr
- 2 Hamilton St
- Lot 3 Emerson Ridge Unit 3
- 181 Central Ave
- 22 Little Bay Dr
- 2 Little Bay Dr
- 93 Henry Law Ave Unit 21
- 32 Lenox Dr Unit D
- 37 Lenox Dr Unit B
- 29 Lenox Dr Unit B
- 30 Lenox Dr Unit D
- 98 Henry Law Ave Unit 21
- 31 Lenox Dr Unit B
- 35 Lenox Dr Unit B
- 603 Cocheco Ct
- 57 Rutland St
- 39 Nelson St
- 41-43 Nelson St
- 63 Atkinson St
- 43 Nelson St
- 41 Nelson St Unit 43
- 55 Atkinson St
- 36 Nelson St Unit 3
- 53 Atkinson St Unit 55
- 60 Belknap St
- 51 Atkinson St
- 38 Nelson St
- 65 Atkinson St Unit 4
- 65 Atkinson St Unit 3
- 65 Atkinson St Unit 2
- 65 Atkinson St Unit 1
- 46-48 Belknap St
- 50-52 Belknap St
- 50 Belknap St Unit 52
- 71 Atkinson St
- 62 Belknap St
