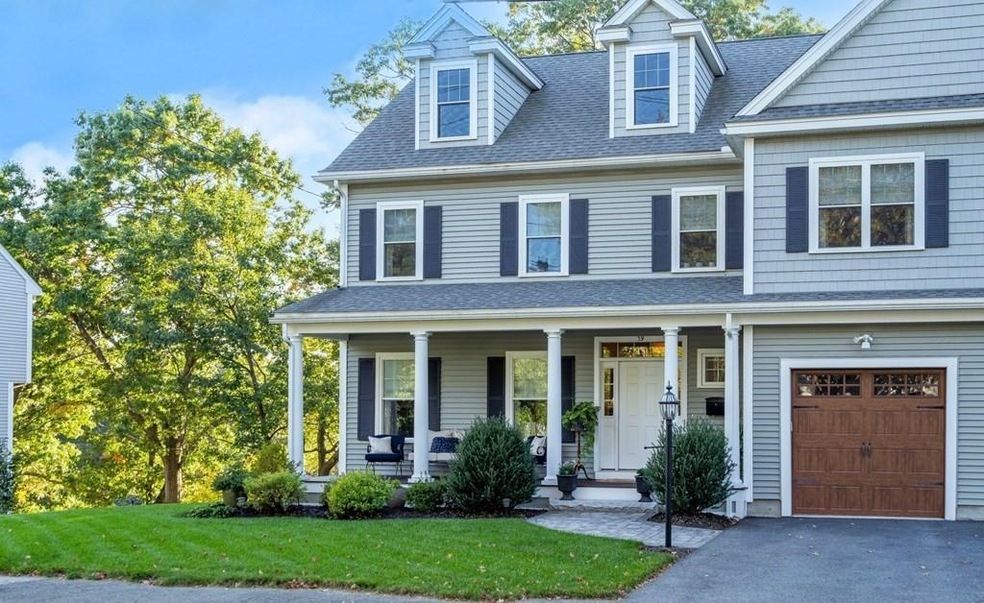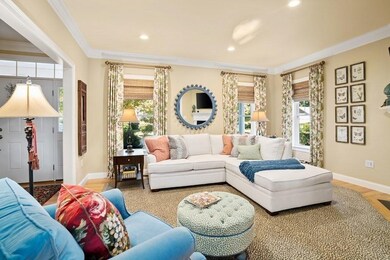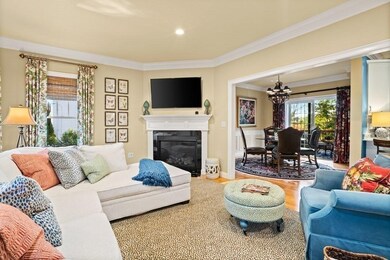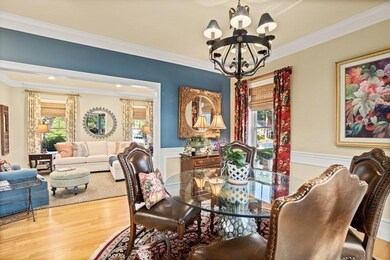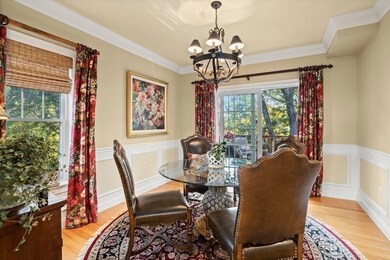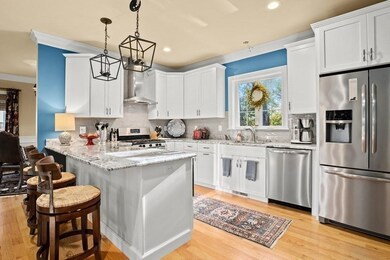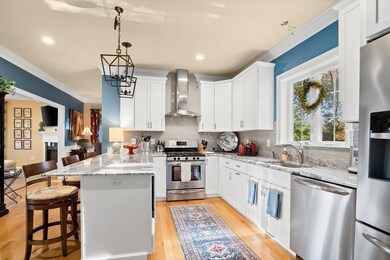
39 Pine St Unit 39 Woburn, MA 01801
Walnut Hill NeighborhoodHighlights
- Open Floorplan
- Deck
- Solid Surface Countertops
- Custom Closet System
- Wood Flooring
- Stainless Steel Appliances
About This Home
As of December 2021Keeping with the season - you are in for a TREAT ! Warm & inviting 2016 built, this 3-bedroom, 2.5 bath townhome is a Decorators Showhouse. Living like a single-family, with a spacious chef’s kitchen with gas cooking, with hood, oodles of counter space & a well outfitted pantry. Better than new, with tasteful finishes & upgrades including gleaming hardwood floors, high ceilings, beautiful molding, & a cozy fireplace in the living room. Enjoy a nice size dining room with sliders to deck that will make entertaining easy. A generous size primary suite with a closet that you will admire. Want to be more organized in 2022, every closet has been professionally outfitted by Closets by Design.. Never want to clean a gutter again ? The gutters have a Leafguard system installed with transferable warranty. Easy expansion possibilities include, a walk-out lower level, as well as a walk-up 3rd floor, each rough plumbed for full baths. Conveniently located 5 - 6 min to Route 93 - EZ commute
Last Agent to Sell the Property
Coldwell Banker Realty - Lexington Listed on: 10/13/2021

Property Details
Home Type
- Condominium
Year Built
- 2016
Parking
- 1
Interior Spaces
- Open Floorplan
- Chair Railings
- Ceiling Fan
- Recessed Lighting
- Decorative Lighting
Kitchen
- Stainless Steel Appliances
- Kitchen Island
- Solid Surface Countertops
Flooring
- Wood
- Ceramic Tile
Bedrooms and Bathrooms
- Primary bedroom located on second floor
- Custom Closet System
- Linen Closet
- Walk-In Closet
- Bathtub with Shower
- Separate Shower
- Linen Closet In Bathroom
Outdoor Features
- Deck
Utilities
- 2 Cooling Zones
- 2 Heating Zones
Similar Homes in Woburn, MA
Home Values in the Area
Average Home Value in this Area
Property History
| Date | Event | Price | Change | Sq Ft Price |
|---|---|---|---|---|
| 12/15/2021 12/15/21 | Sold | $860,000 | +3.7% | $398 / Sq Ft |
| 10/17/2021 10/17/21 | Pending | -- | -- | -- |
| 10/13/2021 10/13/21 | For Sale | $829,000 | +38.2% | $384 / Sq Ft |
| 10/11/2016 10/11/16 | Sold | $599,900 | 0.0% | $300 / Sq Ft |
| 08/07/2016 08/07/16 | Pending | -- | -- | -- |
| 07/25/2016 07/25/16 | For Sale | $599,900 | -- | $300 / Sq Ft |
Tax History Compared to Growth
Agents Affiliated with this Home
-
Deborah Fogarty

Seller's Agent in 2021
Deborah Fogarty
Coldwell Banker Realty - Lexington
(781) 405-4261
1 in this area
62 Total Sales
-
Greg Richard

Buyer's Agent in 2021
Greg Richard
Realty Executives
(508) 341-7528
1 in this area
82 Total Sales
-
Eileen Doherty

Seller's Agent in 2016
Eileen Doherty
Lamacchia Realty, Inc.
(781) 760-8110
6 in this area
150 Total Sales
-
H
Buyer's Agent in 2016
Helen Forgette
William Raveis R.E. & Home Services
(781) 789-5125
Map
Source: MLS Property Information Network (MLS PIN)
MLS Number: 72907817
- 107 Pine St Unit 107
- 1 Carter Rd
- 1 Albert Dr Unit 2
- 4 Sherman Place Ct
- 12 Utica St
- 117 Montvale Ave
- 3 Westview Terrace
- 509 William St
- 18 Elizabeth Rd
- 2 Fox Rd
- 6 Stratton Dr Unit 410
- 6 Stratton Dr Unit 407
- 6 Stratton Dr Unit 208
- 7 Mason Way Unit 69
- 5 Mason Way Unit 68
- 19 Evans Rd
- 2 Olympia Ave
- 27 Evans Rd
- 30 Auburn St
- 5 Madison St
