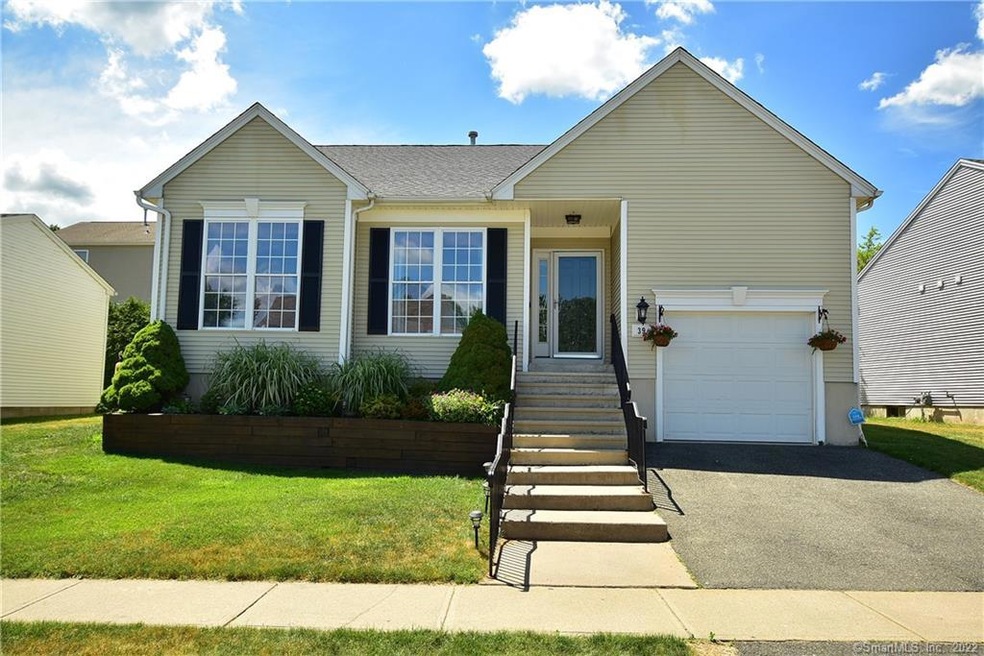
39 Primrose Ln Unit 39 Suffield, CT 06078
Highlights
- Ranch Style House
- Attic
- Central Air
- Suffield Middle School Rated A-
- 1 Car Attached Garage
- Central Vacuum
About This Home
As of May 2021TURN KEY AND IMMACULATE, THIS 3 BEDROOM RANCH HAS SO MUCH TO OFFER! SPACIOUS, GRANITE KITCHEN FULL OF CABINETRY W/STAINLESS STEEL APPLIANCES AND PANTRY OPENS TO DINING AREA AND LIVING ROOM W/HARDWOOD FLOORS; MASTER BEDROOM COMPLETE W/FULL BATH, DOUBLE VANITY AND WALK-IN CLOSET; THE RECENTLY FINISHED LL IS AN ABSOLUTE SHOWSTOPPER! ADDING AN ADDITIONAL 800 SQ. FT. OF LIVING SPACE, THE FINISHED BASEMENT INCLUDES A CUSTOM BUILT BAR W/KEGERATOR & BUILT-IN BEVERAGE COOLER, BAR-TOP TO COMFORTABLY FIT 4 STOOLS AND PLENTY OF ADDITIONAL SPACE IN LL FOR MEDIA CENTER, REC ROOM AND/OR PLAY ROOM W/CHALK WALL; 2 BEDROOMS COMPLETE THE MAIN LEVEL; THE 3RD BEDROOM LENDS ITSELF TO THE PERFECT, PRIVATE HOME OFFICE SPACE; CENTRAL AIR; NATURAL GAS, PUBLIC UTILITIES; 1-CAR ATTACHED GARAGE; MAIN LEVEL LAUNDRY AREA; ROOF, FURNACE AND HOT WATER HEATER ALL REPLACED IN 2018; SELLER STRONGLY PREFERS A LATE MAY CLOSING.
Last Agent to Sell the Property
Chestnut Oak Associates License #REB.0790365 Listed on: 02/19/2021
Home Details
Home Type
- Single Family
Est. Annual Taxes
- $4,495
Year Built
- Built in 2002
Lot Details
- Level Lot
- Property is zoned PDA
HOA Fees
- $65 Monthly HOA Fees
Home Design
- Ranch Style House
- Concrete Foundation
- Frame Construction
- Asphalt Shingled Roof
- Vinyl Siding
Interior Spaces
- Central Vacuum
- Partially Finished Basement
- Basement Fills Entire Space Under The House
- Attic or Crawl Hatchway Insulated
- Laundry on main level
Kitchen
- Oven or Range
- Microwave
- Dishwasher
- Wine Cooler
- Disposal
Bedrooms and Bathrooms
- 3 Bedrooms
- 2 Full Bathrooms
Parking
- 1 Car Attached Garage
- Driveway
Schools
- A. Ward Spaulding Elementary School
- Suffield Middle School
- Mcalister Middle School
- Suffield High School
Utilities
- Central Air
- Heating System Uses Natural Gas
Community Details
- Association fees include property management
- Property managed by SOMAK PROPERTY MNGMT
Similar Homes in the area
Home Values in the Area
Average Home Value in this Area
Property History
| Date | Event | Price | Change | Sq Ft Price |
|---|---|---|---|---|
| 05/27/2021 05/27/21 | Sold | $280,000 | +3.7% | $128 / Sq Ft |
| 04/23/2021 04/23/21 | Pending | -- | -- | -- |
| 02/19/2021 02/19/21 | For Sale | $269,900 | +9.8% | $124 / Sq Ft |
| 06/27/2016 06/27/16 | Sold | $245,900 | +2.5% | $178 / Sq Ft |
| 05/19/2016 05/19/16 | Pending | -- | -- | -- |
| 05/13/2016 05/13/16 | For Sale | $239,900 | 0.0% | $174 / Sq Ft |
| 03/01/2013 03/01/13 | Rented | $1,675 | +1.5% | -- |
| 02/28/2013 02/28/13 | Under Contract | -- | -- | -- |
| 02/14/2013 02/14/13 | For Rent | $1,650 | -- | -- |
Tax History Compared to Growth
Agents Affiliated with this Home
-
Chris Colli

Seller's Agent in 2021
Chris Colli
Chestnut Oak Associates
(860) 716-7168
56 in this area
98 Total Sales
-
Diana Brown

Buyer's Agent in 2021
Diana Brown
William Raveis Real Estate
(860) 559-0638
3 in this area
164 Total Sales
-
Stephanie Salerno

Seller's Agent in 2016
Stephanie Salerno
Coldwell Banker Realty
(860) 204-1955
35 in this area
226 Total Sales
-
Lisa Barall-Matt

Buyer's Agent in 2016
Lisa Barall-Matt
Berkshire Hathaway Home Services
(860) 614-9650
197 Total Sales
Map
Source: SmartMLS
MLS Number: 170373131
- 135 Mountain Laurel Way Unit 135
- 110 Spring Ln Unit 110
- 101 Spring Ln
- 67 Landing Cir
- 843 Overhill Dr
- 18 Woodworth St Unit 22
- 69 Prospect St
- 44 Spring St
- 242 Pearl St
- 20 Prospect St
- 17 Walnut St
- 12 Riverdale Rd
- 21 Poplar St
- 19 Nutmeg Ave
- 845 Bridge St
- 44 East St S
- 10 Meeting House Ln
- 779 Bridge St
- 34 Ohear Ave
- 82 Windsor St
