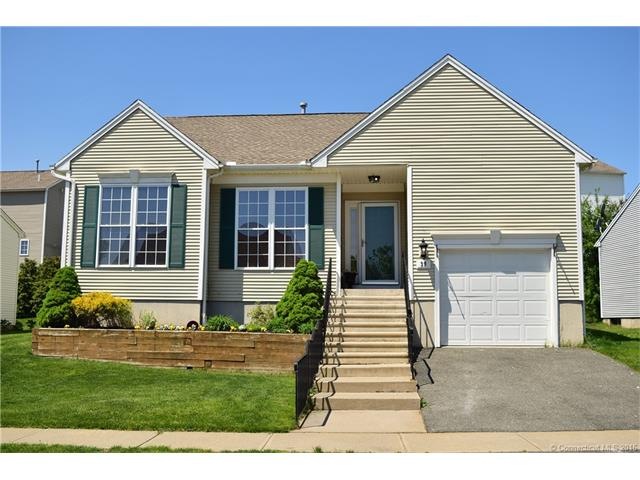
39 Primrose Ln Unit 39 Suffield, CT 06078
Highlights
- Open Floorplan
- Deck
- Thermal Windows
- Suffield Middle School Rated A-
- Ranch Style House
- 1 Car Attached Garage
About This Home
As of May 2021: Newly updated with fantastic features you will love!! This lovely Ranch style home in Suffield Meadows is beautifully maintained and boasts 3 bedrooms, 2 full baths, an open floor plan featuring a spacious living room with new hardwood floors that leads to the dining room with sliders to back deck, and an updated kitchen with ceramic tile, granite counters, new stainless steel appliances, ample cabinet space, pantry, and breakfast bar. The great sized bedrooms include a spacious Master bedroom suite with full bath with double sinks and a walk-in closet. Both bathrooms are newly updated with granite, new lighting and updated fixtures. First floor laundry, central air, central vacuum, thermopane windows, 1-car garage, as well as new paint, lighting and flooring throughout, are among the fabulous features that will make you want to call this great property HOME! Schedule a showing today!
_____________________________________________________________________________________________________________________________________________________________________________________________________________________________________________________
Last Agent to Sell the Property
Coldwell Banker Realty License #RES.0789894 Listed on: 05/13/2016

Property Details
Home Type
- Condominium
Est. Annual Taxes
- $3,895
Year Built
- Built in 2002
HOA Fees
- $60 Monthly HOA Fees
Home Design
- Ranch Style House
- Vinyl Siding
Interior Spaces
- 1,382 Sq Ft Home
- Open Floorplan
- Ceiling Fan
- Thermal Windows
- Unfinished Basement
- Basement Fills Entire Space Under The House
Kitchen
- Oven or Range
- Microwave
- Dishwasher
Bedrooms and Bathrooms
- 3 Bedrooms
- 2 Full Bathrooms
Parking
- 1 Car Attached Garage
- Parking Deck
- Driveway
Outdoor Features
- Deck
Schools
- Pboe Elementary School
- Pboe High School
Utilities
- Central Air
- Heating System Uses Natural Gas
- Cable TV Available
Community Details
Overview
- Association fees include insurance, property management
- 52 Units
- Suffield Meadow Community
- Property managed by Suffield Meadow West
Pet Policy
- Pets Allowed
Similar Homes in Suffield, CT
Home Values in the Area
Average Home Value in this Area
Property History
| Date | Event | Price | Change | Sq Ft Price |
|---|---|---|---|---|
| 05/27/2021 05/27/21 | Sold | $280,000 | +3.7% | $128 / Sq Ft |
| 04/23/2021 04/23/21 | Pending | -- | -- | -- |
| 02/19/2021 02/19/21 | For Sale | $269,900 | +9.8% | $124 / Sq Ft |
| 06/27/2016 06/27/16 | Sold | $245,900 | +2.5% | $178 / Sq Ft |
| 05/19/2016 05/19/16 | Pending | -- | -- | -- |
| 05/13/2016 05/13/16 | For Sale | $239,900 | 0.0% | $174 / Sq Ft |
| 03/01/2013 03/01/13 | Rented | $1,675 | +1.5% | -- |
| 02/28/2013 02/28/13 | Under Contract | -- | -- | -- |
| 02/14/2013 02/14/13 | For Rent | $1,650 | -- | -- |
Tax History Compared to Growth
Agents Affiliated with this Home
-
Chris Colli

Seller's Agent in 2021
Chris Colli
Chestnut Oak Associates
(860) 716-7168
56 in this area
98 Total Sales
-
Diana Brown

Buyer's Agent in 2021
Diana Brown
William Raveis Real Estate
(860) 559-0638
3 in this area
164 Total Sales
-
Stephanie Salerno

Seller's Agent in 2016
Stephanie Salerno
Coldwell Banker Realty
(860) 204-1955
35 in this area
226 Total Sales
-
Lisa Barall-Matt

Buyer's Agent in 2016
Lisa Barall-Matt
Berkshire Hathaway Home Services
(860) 614-9650
197 Total Sales
Map
Source: SmartMLS
MLS Number: G10134946
- 110 Spring Ln Unit 110
- 101 Spring Ln
- 135 Mountain Laurel Way Unit 135
- 67 Landing Cir
- 843 Overhill Dr
- 18 Woodworth St Unit 22
- 69 Prospect St
- 44 Spring St
- 20 Prospect St
- 17 Walnut St
- 12 Riverdale Rd
- 21 Poplar St
- 19 Nutmeg Ave
- 845 Bridge St
- 44 East St S
- 10 Meeting House Ln
- 779 Bridge St
- 34 Ohear Ave
- 82 Windsor St
- 1071 River Blvd
