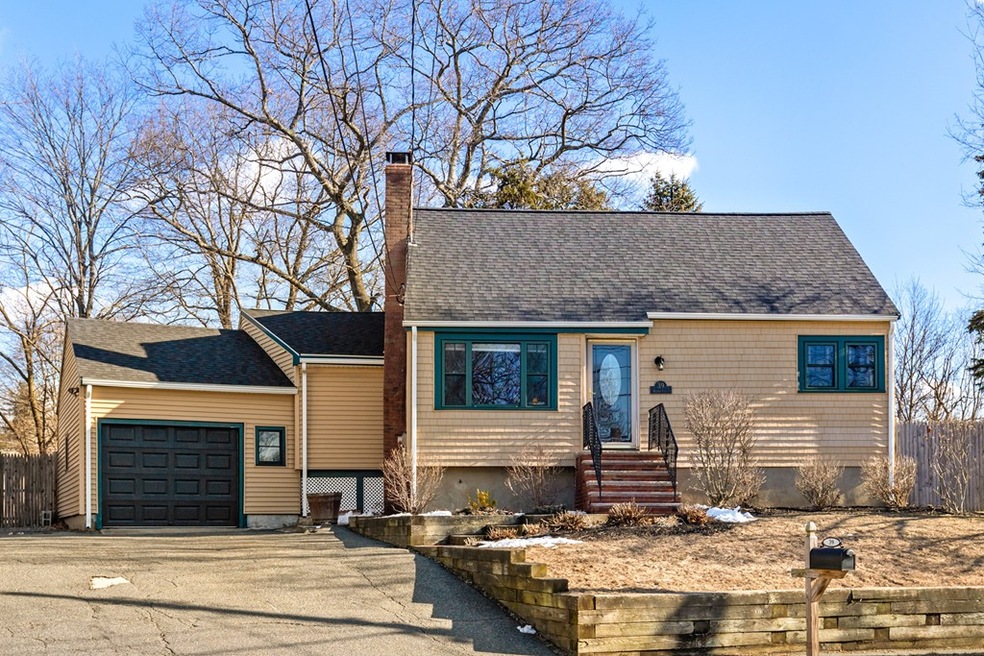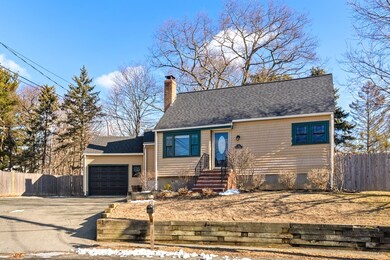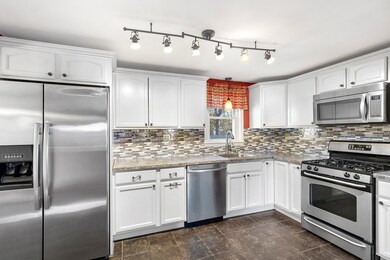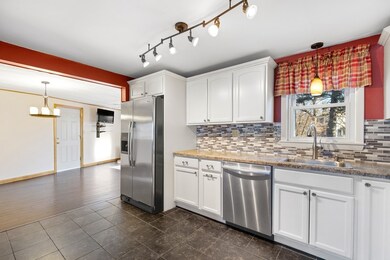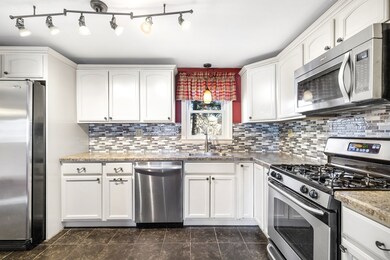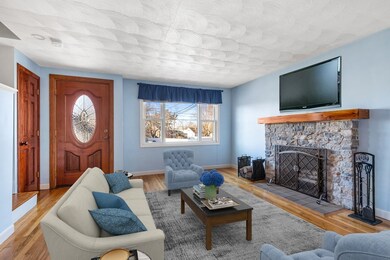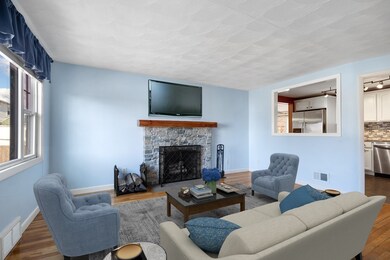
39 Richard Cir Woburn, MA 01801
Mishawum NeighborhoodHighlights
- Deck
- Wood Flooring
- Forced Air Heating and Cooling System
- Joshua Eaton Elementary School Rated A-
- Fenced Yard
- Storage Shed
About This Home
As of April 2020Home Sweet Home! Look no further for a wonderful home with a versatile floor plan. Sited on a lovely lot with lots of space for outdoor recreation and gardening, the access to major commuting routes couldn't be better. The open floor plan on the first floor lends itself to easy, relaxed living with access to the back yard from the deck which is adjacent to the family room. For the owners who enjoy entertaining, the finished play room on the lower level is perfect for watching sports on television or just enjoying quiet time. The wood burning fireplace in the living room is waiting for a snowy day so come and see for yourselves...we know you will like it!
Last Agent to Sell the Property
Nancy O'herron
Lexington / Winchester Regional Office License #449500584 Listed on: 02/14/2020
Home Details
Home Type
- Single Family
Est. Annual Taxes
- $5,681
Year Built
- Built in 1952
Lot Details
- Year Round Access
- Fenced Yard
- Sprinkler System
Parking
- 1 Car Garage
Kitchen
- Range
- Microwave
- Dishwasher
- Disposal
Flooring
- Wood
- Stone
Laundry
- Dryer
- Washer
Outdoor Features
- Deck
- Storage Shed
- Rain Gutters
Utilities
- Forced Air Heating and Cooling System
- Pellet Stove burns compressed wood to generate heat
- Heating System Uses Gas
- Natural Gas Water Heater
- Cable TV Available
Additional Features
- Basement
Ownership History
Purchase Details
Purchase Details
Purchase Details
Similar Homes in Woburn, MA
Home Values in the Area
Average Home Value in this Area
Purchase History
| Date | Type | Sale Price | Title Company |
|---|---|---|---|
| Quit Claim Deed | -- | None Available | |
| Quit Claim Deed | -- | None Available | |
| Deed | $260,000 | -- | |
| Deed | $260,000 | -- | |
| Deed | $140,000 | -- |
Mortgage History
| Date | Status | Loan Amount | Loan Type |
|---|---|---|---|
| Previous Owner | $518,500 | Stand Alone Refi Refinance Of Original Loan | |
| Previous Owner | $526,000 | VA | |
| Previous Owner | $326,398 | New Conventional | |
| Previous Owner | $232,500 | No Value Available | |
| Previous Owner | $191,750 | No Value Available |
Property History
| Date | Event | Price | Change | Sq Ft Price |
|---|---|---|---|---|
| 04/16/2020 04/16/20 | Sold | $576,000 | +4.7% | $364 / Sq Ft |
| 02/24/2020 02/24/20 | Pending | -- | -- | -- |
| 02/14/2020 02/14/20 | For Sale | $549,900 | +62.5% | $347 / Sq Ft |
| 06/25/2012 06/25/12 | Sold | $338,500 | -3.3% | $279 / Sq Ft |
| 03/12/2012 03/12/12 | Pending | -- | -- | -- |
| 03/01/2012 03/01/12 | For Sale | $349,900 | -- | $288 / Sq Ft |
Tax History Compared to Growth
Tax History
| Year | Tax Paid | Tax Assessment Tax Assessment Total Assessment is a certain percentage of the fair market value that is determined by local assessors to be the total taxable value of land and additions on the property. | Land | Improvement |
|---|---|---|---|---|
| 2025 | $5,681 | $665,200 | $328,800 | $336,400 |
| 2024 | $5,107 | $633,600 | $313,100 | $320,500 |
| 2023 | $5,013 | $576,200 | $284,700 | $291,500 |
| 2022 | $4,871 | $521,500 | $247,500 | $274,000 |
| 2021 | $4,608 | $493,900 | $235,700 | $258,200 |
| 2020 | $4,386 | $470,600 | $235,700 | $234,900 |
| 2019 | $4,296 | $452,200 | $224,500 | $227,700 |
| 2018 | $4,114 | $416,000 | $206,000 | $210,000 |
| 2017 | $3,850 | $387,300 | $196,200 | $191,100 |
| 2016 | $3,675 | $365,700 | $183,300 | $182,400 |
| 2015 | $3,538 | $347,900 | $171,300 | $176,600 |
| 2014 | $3,259 | $312,200 | $171,300 | $140,900 |
Agents Affiliated with this Home
-
N
Seller's Agent in 2020
Nancy O'herron
Lexington / Winchester Regional Office
-
Stephen DeConto

Seller Co-Listing Agent in 2020
Stephen DeConto
Cameron Real Estate Group
(781) 864-1078
7 Total Sales
-
Beverlee Vidoli

Buyer's Agent in 2020
Beverlee Vidoli
RE/MAX
(617) 633-4877
144 Total Sales
-
John Veneziano

Seller's Agent in 2012
John Veneziano
RE/MAX
(617) 840-5499
106 Total Sales
-
S
Buyer's Agent in 2012
Sheila Howard
Coldwell Banker Realty - Lexington
Map
Source: MLS Property Information Network (MLS PIN)
MLS Number: 72619639
APN: WOBU-000021-000010-000019
- 7 Richard Cir
- 108 South St
- 16 Border Rd
- 246 Walnut St
- 49 James Rd
- 4 Hobson Ave
- 7 Garvey Rd Unit 7
- 57 Augustus Ct Unit 1013
- 25 Lewis St
- 27 Evans Rd
- 51 Red Gate Ln
- 313 South St
- 11 Lynn St Unit R
- 305 Salem St Unit 301
- 305 Salem St Unit 106
- 36 Abigail Way Unit 4003
- 62 Abigail Way Unit 2007
- 62 Abigail Way Unit 2003
- 389 Summer Ave
- 190 Main St
