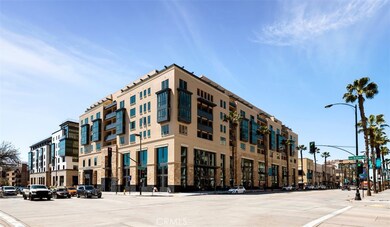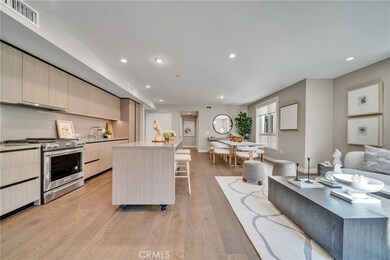
Domaine 39 39 S Los Robles Ave Unit 4008 Pasadena, CA 91101
Old Town Pasadena NeighborhoodHighlights
- Gated Community
- Open Floorplan
- Wood Flooring
- Blair High School Rated A-
- Property is near public transit
- Main Floor Primary Bedroom
About This Home
As of December 2024Great location, excellent condition, and decent HOA fee! Spacious 2-bedroom, 1 bath residence providing luxury living in the vibrant heart of Pasadena.
This south-facing 4th -floor condo offers a unique interior corner layout with just one shared wall,
and three walk-in closets between the two bedrooms. The open, luminous floor plan features
engineered European wood flooring, custom roller shades, and recessed lighting throughout.
Perfect for dining and entertaining, the home includes a contemporary kitchen equipped with
modern Italian cabinetry, a standout kitchen island, and all new appliances. Enjoy privacy and
comfort with bedrooms strategically positioned on either side of the great room. Exclusive
amenities enhance the living experience, including a secured lobby with an Amazon Hub locker,
the modern ButterflyMX security system for secure deliveries and guest access, and high-speed
fiber internet access. Includes two side-by-side parking spaces in a gated area below the
building. Venture outside to experience Pasadena’s renowned shopping, dining, and cultural
scene, along with iconic architecture and the celebrated annual Rose Parade. The location is
supremely convenient to leading research centers, hospitals, colleges, and major highways like
I-210, CA-134, and I-110. Embrace a lifestyle of convenience and luxury in this newly built
condo community, where culture and comfort converge. Don’t miss this extraordinary
opportunity to be part of a resort-style community.
Property Details
Home Type
- Condominium
Est. Annual Taxes
- $11,141
Year Built
- Built in 2023
Lot Details
- 1 Common Wall
- Landscaped
- Garden
HOA Fees
- $543 Monthly HOA Fees
Parking
- 2 Car Attached Garage
Home Design
- Modern Architecture
Interior Spaces
- 1,217 Sq Ft Home
- Open Floorplan
- Wired For Data
- Built-In Features
- Combination Dining and Living Room
- Home Office
- Wood Flooring
- Laundry Room
- Property Views
- Finished Basement
Kitchen
- Eat-In Kitchen
- Breakfast Bar
- Gas Oven
- Six Burner Stove
- Built-In Range
- Water Line To Refrigerator
- Dishwasher
- Quartz Countertops
- Built-In Trash or Recycling Cabinet
- Disposal
Bedrooms and Bathrooms
- 2 Main Level Bedrooms
- Primary Bedroom on Main
- 1 Full Bathroom
- Bathtub with Shower
- Walk-in Shower
- Exhaust Fan In Bathroom
Home Security
Location
- Property is near public transit
- Urban Location
Utilities
- Central Heating and Cooling System
- Vented Exhaust Fan
- Hot Water Circulator
- Cable TV Available
Additional Features
- Accessible Parking
- Outdoor Grill
Listing and Financial Details
- Tax Lot 23
- Tax Tract Number 222
- Assessor Parcel Number 5722025079
- $195 per year additional tax assessments
Community Details
Overview
- 77 Units
- Domaine Association, Phone Number (323) 373-3182
- Cardinal Management HOA
- 7-Story Property
Amenities
- Outdoor Cooking Area
- Community Barbecue Grill
- Picnic Area
Pet Policy
- Pets Allowed
- Pet Restriction
Security
- Resident Manager or Management On Site
- Gated Community
- Carbon Monoxide Detectors
- Fire and Smoke Detector
Ownership History
Purchase Details
Home Financials for this Owner
Home Financials are based on the most recent Mortgage that was taken out on this home.Similar Homes in Pasadena, CA
Home Values in the Area
Average Home Value in this Area
Purchase History
| Date | Type | Sale Price | Title Company |
|---|---|---|---|
| Grant Deed | $1,210,000 | First American Title Company | |
| Grant Deed | -- | First American Title Company |
Property History
| Date | Event | Price | Change | Sq Ft Price |
|---|---|---|---|---|
| 12/31/2024 12/31/24 | Sold | $1,210,000 | -5.5% | $994 / Sq Ft |
| 12/12/2024 12/12/24 | Pending | -- | -- | -- |
| 08/06/2024 08/06/24 | For Sale | $1,280,000 | -- | $1,052 / Sq Ft |
Tax History Compared to Growth
Tax History
| Year | Tax Paid | Tax Assessment Tax Assessment Total Assessment is a certain percentage of the fair market value that is determined by local assessors to be the total taxable value of land and additions on the property. | Land | Improvement |
|---|---|---|---|---|
| 2024 | $11,141 | $989,400 | $494,700 | $494,700 |
| 2023 | $4,997 | $433,500 | $73,848 | $359,652 |
Agents Affiliated with this Home
-
Anna Wang

Seller's Agent in 2024
Anna Wang
Keller Williams Realty
(626) 318-2113
28 in this area
105 Total Sales
About Domaine 39
Map
Source: California Regional Multiple Listing Service (CRMLS)
MLS Number: AR24162591
APN: 5722-025-079
- 39 S Los Robles Ave Unit 5012
- 39 S Los Robles Ave Unit 7003
- 139 S Los Robles Ave Unit 208
- 345 E Colorado Blvd Unit 406
- 345 E Colorado Blvd Unit 303
- 345 E Colorado Blvd Unit 404
- 178 S Euclid Ave Unit 106
- 178 S Euclid Ave Unit 402
- 178 S Euclid Ave Unit 209
- 80 N Euclid Ave Unit 102
- 388 Cordova St Unit 609
- 330 Cordova St Unit 322
- 330 Cordova St Unit 162
- 254 E Union St
- 380 Cordova St Unit 419
- 380 Cordova St Unit 511
- 380 Cordova St Unit 508
- 380 Cordova St Unit 412
- 380 Cordova St Unit 303
- 380 Cordova St Unit 403






