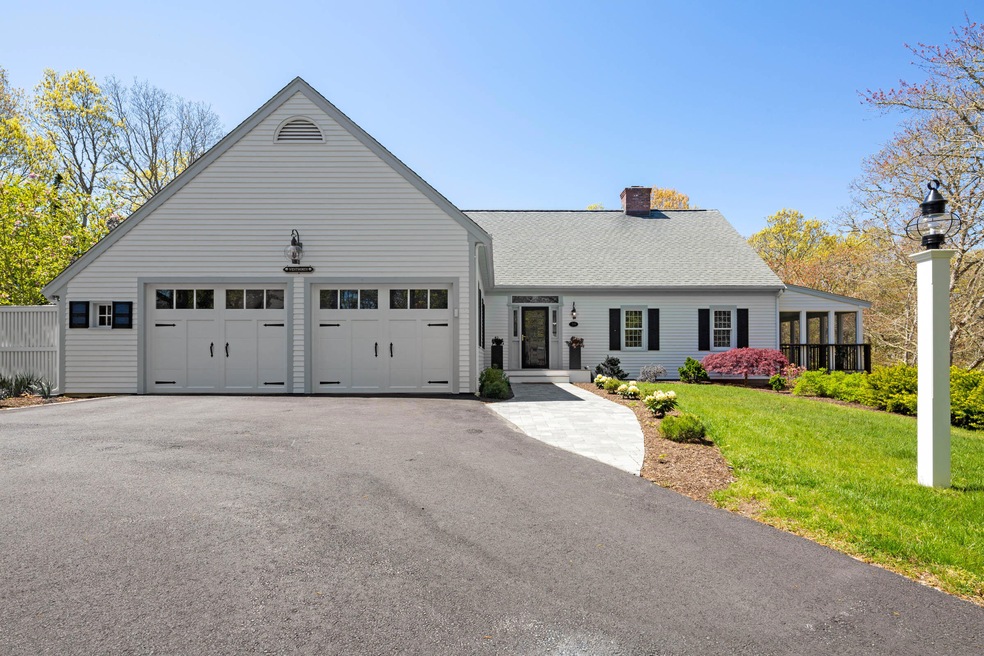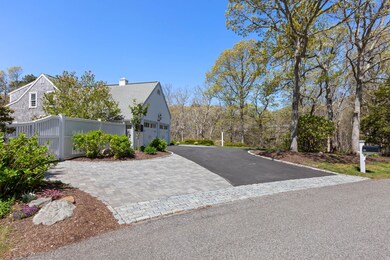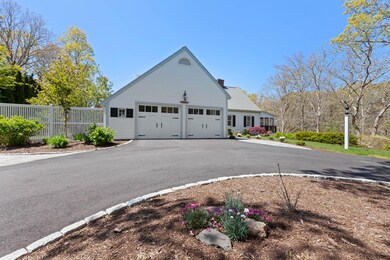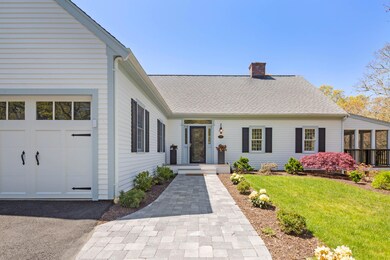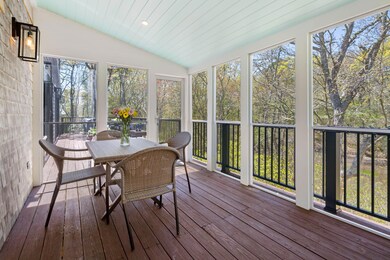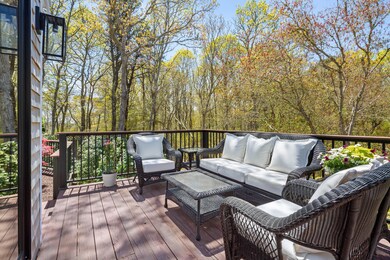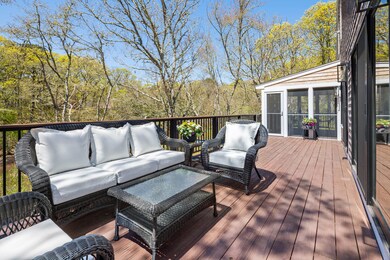
39 Sea Marsh Rd Centerville, MA 02632
Centerville NeighborhoodEstimated Value: $1,428,000 - $1,750,000
Highlights
- Community Beach Access
- Cape Cod Architecture
- Cathedral Ceiling
- Tennis Courts
- Deck
- Wood Flooring
About This Home
As of August 2022Located in the Oyster Bay area of Centerville sits this beautiful Cape style residence boasting four bedrooms and three bathrooms and encompassing three finished levels of gracious living space. Expertly renovated to meet the desires of today's most discriminating buyer, this home offers the perfect blend of classic charm and comfort. The kitchen is a chef's delight with custom cabinetry, granite countertops and center island with a hand-made cherry wood top. The first floor continues with a formal dining room and living room with fireplace and access to a screened in porch. A bright and sun filled family room overlooks the private and richly planted back yard. And a first floor primary suite offers an exquisite bath, custom blinds, walk in closet and back yard access. Three additional bedrooms can be found on the 2nd level and the lower level includes a bonus room, storage and walk in cedar closet. The outdoor spaces are ideal for entertaining and relaxing with expansive decks and custom patios. Oyster Bay Association offers tennis, ball court, children's play area, and direct access to river & ocean for kayaks and canoes. Just a short drive to ocean beaches and fine dining! The information contained herein has been obtained through sources deemed reliable but cannot be guaranteed as to its accuracy. Buyers are encouraged to do their own due diligence through independent verification.
Last Agent to Sell the Property
Berkshire Hathaway HomeServices Robert Paul Properties License #137979 Listed on: 05/26/2022

Home Details
Home Type
- Single Family
Est. Annual Taxes
- $7,139
Year Built
- Built in 1983 | Remodeled
Lot Details
- 0.71 Acre Lot
- Interior Lot
- Sprinkler System
- Cleared Lot
- Yard
- Property is zoned RC
HOA Fees
- $29 Monthly HOA Fees
Parking
- 2 Car Attached Garage
- Open Parking
- Off-Street Parking
Home Design
- Cape Cod Architecture
- Poured Concrete
- Asphalt Roof
- Shingle Siding
Interior Spaces
- 3,844 Sq Ft Home
- 2-Story Property
- Cathedral Ceiling
- Skylights
- 1 Fireplace
- Sliding Doors
- Living Room
- Dining Room
- Home Security System
Kitchen
- Breakfast Bar
- Gas Range
- Range Hood
- Microwave
- Dishwasher
- Wine Cooler
- Kitchen Island
Flooring
- Wood
- Tile
Bedrooms and Bathrooms
- 4 Bedrooms
- Primary Bedroom on Main
- Cedar Closet
- Linen Closet
- 3 Full Bathrooms
Laundry
- Laundry on main level
- Electric Dryer
- Washer
Basement
- Walk-Out Basement
- Partial Basement
- Interior Basement Entry
Outdoor Features
- Tennis Courts
- Deck
- Patio
Utilities
- Forced Air Heating and Cooling System
- Tankless Water Heater
- Septic Tank
- Private Sewer
Listing and Financial Details
- Assessor Parcel Number 227126
Community Details
Recreation
- Community Beach Access
- Community Playground
Ownership History
Purchase Details
Home Financials for this Owner
Home Financials are based on the most recent Mortgage that was taken out on this home.Similar Homes in the area
Home Values in the Area
Average Home Value in this Area
Purchase History
| Date | Buyer | Sale Price | Title Company |
|---|---|---|---|
| Wentworth Peri S | $830,000 | None Available |
Mortgage History
| Date | Status | Borrower | Loan Amount |
|---|---|---|---|
| Open | Wentworth Peri S | $430,000 | |
| Previous Owner | Drew John O | $400,000 | |
| Previous Owner | Drew John O | $160,000 | |
| Previous Owner | Drew John Otis | $200,000 | |
| Previous Owner | Drew John Otis | $225,000 | |
| Previous Owner | Drew John Otis | $50,000 | |
| Previous Owner | Drew John Otis | $250,000 |
Property History
| Date | Event | Price | Change | Sq Ft Price |
|---|---|---|---|---|
| 08/15/2022 08/15/22 | Sold | $1,445,000 | -3.3% | $376 / Sq Ft |
| 06/17/2022 06/17/22 | Pending | -- | -- | -- |
| 05/26/2022 05/26/22 | For Sale | $1,495,000 | +80.1% | $389 / Sq Ft |
| 12/04/2020 12/04/20 | Sold | $830,000 | -6.7% | $275 / Sq Ft |
| 10/15/2020 10/15/20 | Pending | -- | -- | -- |
| 05/15/2020 05/15/20 | For Sale | $890,000 | -- | $295 / Sq Ft |
Tax History Compared to Growth
Tax History
| Year | Tax Paid | Tax Assessment Tax Assessment Total Assessment is a certain percentage of the fair market value that is determined by local assessors to be the total taxable value of land and additions on the property. | Land | Improvement |
|---|---|---|---|---|
| 2025 | $11,005 | $1,360,300 | $275,900 | $1,084,400 |
| 2024 | $9,497 | $1,216,000 | $275,900 | $940,100 |
| 2023 | $7,813 | $936,800 | $273,000 | $663,800 |
| 2022 | $6,952 | $721,200 | $175,000 | $546,200 |
| 2021 | $6,852 | $653,200 | $185,900 | $467,300 |
| 2020 | $7,171 | $654,300 | $198,200 | $456,100 |
| 2019 | $6,997 | $620,300 | $209,200 | $411,100 |
| 2018 | $6,593 | $587,600 | $208,700 | $378,900 |
| 2017 | $6,191 | $575,400 | $214,400 | $361,000 |
| 2016 | $6,257 | $574,000 | $213,000 | $361,000 |
| 2015 | $5,875 | $541,500 | $212,400 | $329,100 |
Agents Affiliated with this Home
-
Robert Kinlin

Seller's Agent in 2022
Robert Kinlin
Berkshire Hathaway HomeServices Robert Paul Properties
(508) 648-2739
9 in this area
114 Total Sales
-
Christopher Coy

Buyer's Agent in 2022
Christopher Coy
Realty Executives Cape Cod
(508) 776-2503
1 in this area
52 Total Sales
-
Beth Talerman
B
Seller's Agent in 2020
Beth Talerman
Murphy Real Estate
(774) 238-6002
19 in this area
46 Total Sales
-
J
Buyer's Agent in 2020
Jacquelyn Newson
Seaport Village Realty
Map
Source: Cape Cod & Islands Association of REALTORS®
MLS Number: 22202597
APN: CENT-000227-000000-000126
- 359 Lake Elizabeth Dr
- 780 Craigville Beach Rd Unit 1
- 1006 Craigville Beach Rd Unit 4
- 278 Riverview Ln
- 17 Cedar Point Cir
- 117 Pheasant Way
- 290 Riverview Ln
- 2 Centerville Ave
- 35 Oreo Ln
- 41 Pinecrest Rd
- 156 S Main St
- 9 Pine Tree Dr
- 344 Main St Unit 6
- 17 Coddington Rd
- 825 W Main St Unit 17
- 66 Elaine Rd
- 855 W Main St Unit 11
- 733 W Main St Unit G
- 39 Sea Marsh Rd
- 47 Sea Marsh Rd
- 38 Sea Marsh Rd
- 49 Sea Marsh Rd
- 458 Elliott Rd
- 48 Sea Marsh Rd
- 24 Sea Marsh Rd
- 472 Elliott Rd
- 492 Elliott Rd
- 21 Fox Run
- 10 Sea Marsh Rd
- 488 Elliott Rd
- 420 Elliott Rd
- 469 Elliott Rd
- 483 Elliott Rd
- 295 Lake Elizabeth Dr
- 463 Elliott Rd
- 8 Fox Run
- 28 Laurel Ave
- 443 Elliott Rd
