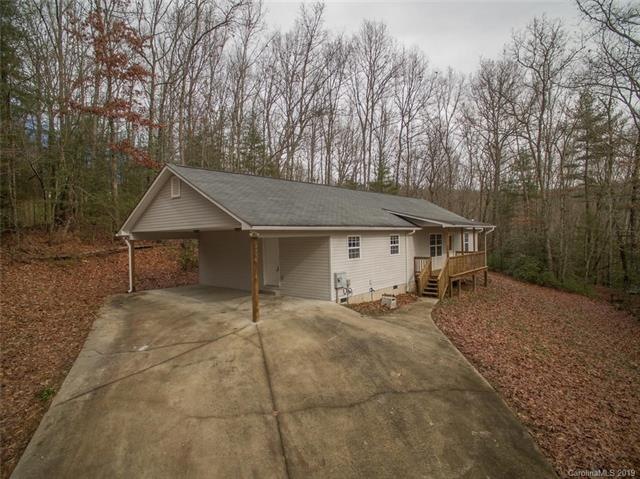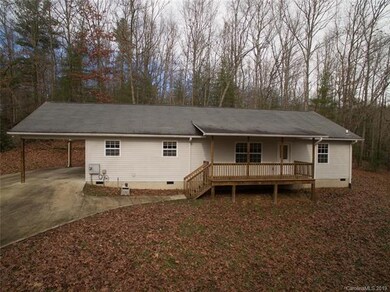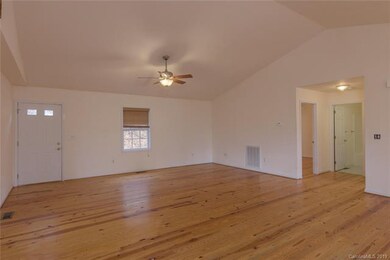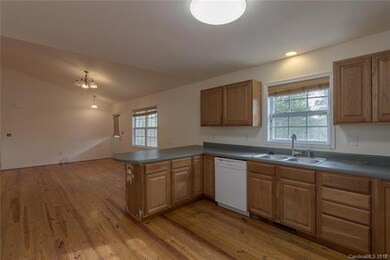
39 Sherwood Village Ln Brevard, NC 28712
About This Home
As of June 2025This 2007 stick-built home features a split floor plan with the master bedroom and bath closest to the kitchen and laundry area. The laundry area also functions as a mudroom/side entry off of the carport area. The neighborhood is quiet and well maintained with close access to Cedar Mountain & Dupont State Forest. Schedule your showing today. Private road. Owners have no knowledge of a maintenance agreement.
Last Agent to Sell the Property
Looking Glass Realty License #311657 Listed on: 12/05/2019
Home Details
Home Type
- Single Family
Year Built
- Built in 2007
Home Design
- Vinyl Siding
Interior Spaces
- 2 Full Bathrooms
- Open Floorplan
- Crawl Space
Flooring
- Wood
- Vinyl
Utilities
- Septic Tank
Listing and Financial Details
- Assessor Parcel Number 9503-00-4763-000
Ownership History
Purchase Details
Home Financials for this Owner
Home Financials are based on the most recent Mortgage that was taken out on this home.Purchase Details
Home Financials for this Owner
Home Financials are based on the most recent Mortgage that was taken out on this home.Purchase Details
Home Financials for this Owner
Home Financials are based on the most recent Mortgage that was taken out on this home.Purchase Details
Similar Homes in Brevard, NC
Home Values in the Area
Average Home Value in this Area
Purchase History
| Date | Type | Sale Price | Title Company |
|---|---|---|---|
| Warranty Deed | $450,000 | None Listed On Document | |
| Warranty Deed | $450,000 | None Listed On Document | |
| Warranty Deed | $450,000 | None Listed On Document | |
| Warranty Deed | $450,000 | None Listed On Document | |
| Warranty Deed | $220,000 | None Listed On Document | |
| Warranty Deed | $220,000 | None Listed On Document | |
| Warranty Deed | $202,000 | None Available | |
| Warranty Deed | $202,000 | None Available | |
| Warranty Deed | $25,000 | None Available | |
| Warranty Deed | $25,000 | None Available |
Mortgage History
| Date | Status | Loan Amount | Loan Type |
|---|---|---|---|
| Open | $315,000 | New Conventional | |
| Closed | $315,000 | New Conventional | |
| Previous Owner | $203,636 | New Conventional |
Property History
| Date | Event | Price | Change | Sq Ft Price |
|---|---|---|---|---|
| 06/16/2025 06/16/25 | Sold | $450,000 | -3.2% | $274 / Sq Ft |
| 05/01/2025 05/01/25 | For Sale | $465,000 | +111.4% | $283 / Sq Ft |
| 10/30/2024 10/30/24 | Sold | $220,000 | -15.4% | $135 / Sq Ft |
| 09/10/2024 09/10/24 | Price Changed | $260,000 | 0.0% | $160 / Sq Ft |
| 09/10/2024 09/10/24 | For Sale | $260,000 | +18.2% | $160 / Sq Ft |
| 08/21/2024 08/21/24 | Off Market | $220,000 | -- | -- |
| 08/01/2024 08/01/24 | For Sale | $375,000 | +86.0% | $231 / Sq Ft |
| 02/26/2020 02/26/20 | Sold | $201,600 | -6.0% | $124 / Sq Ft |
| 01/16/2020 01/16/20 | Pending | -- | -- | -- |
| 12/16/2019 12/16/19 | Price Changed | $214,500 | -0.2% | $132 / Sq Ft |
| 12/05/2019 12/05/19 | For Sale | $215,000 | -- | $132 / Sq Ft |
Tax History Compared to Growth
Tax History
| Year | Tax Paid | Tax Assessment Tax Assessment Total Assessment is a certain percentage of the fair market value that is determined by local assessors to be the total taxable value of land and additions on the property. | Land | Improvement |
|---|---|---|---|---|
| 2024 | $1,340 | $203,520 | $30,000 | $173,520 |
| 2023 | $1,340 | $203,520 | $30,000 | $173,520 |
| 2022 | $1,340 | $203,520 | $30,000 | $173,520 |
| 2021 | $1,330 | $203,520 | $30,000 | $173,520 |
| 2020 | $1,036 | $148,920 | $0 | $0 |
| 2019 | $1,029 | $148,920 | $0 | $0 |
| 2018 | $885 | $148,920 | $0 | $0 |
| 2017 | $875 | $148,920 | $0 | $0 |
| 2016 | $861 | $148,920 | $0 | $0 |
| 2015 | $732 | $164,170 | $30,000 | $134,170 |
| 2014 | $732 | $164,170 | $30,000 | $134,170 |
Agents Affiliated with this Home
-
John Tinsley

Seller's Agent in 2025
John Tinsley
Looking Glass Realty
(828) 553-5146
38 in this area
133 Total Sales
-
Karla Marie Bertlshofer

Buyer's Agent in 2025
Karla Marie Bertlshofer
Hummingbird Ridge LLC
(828) 674-6804
9 in this area
22 Total Sales
-
Kristopher Rogozinski
K
Seller's Agent in 2024
Kristopher Rogozinski
Looking Glass Realty
(828) 384-5044
11 in this area
41 Total Sales
Map
Source: Canopy MLS (Canopy Realtor® Association)
MLS Number: CAR3573633
APN: 9503-00-4763-000
- 68 Sherwood Village Ct
- 380 Cedar Ln
- TBD Cedar Ln
- 584 Springbrook Ln
- 311 Feedrock Rd
- 000 Greenville Hwy
- 9999 Galax Ln Unit G-11
- 218 Frazier Rd
- FR 16 Opossum Path Unit FR 16
- TBD Juniper Ln
- 999 Mulberry Cir
- 140 Grouse Ln
- 585 Purple Finch Rd
- 501 Deerchase Cir
- Lot 16 Mountain View Rd
- 45 Stones Lake Rd
- 397 Soquili Dr
- 164 Waldsi Ct Unit 18
- 417 Soquili Dr Unit 17
- 630 Deer Chase Cir






