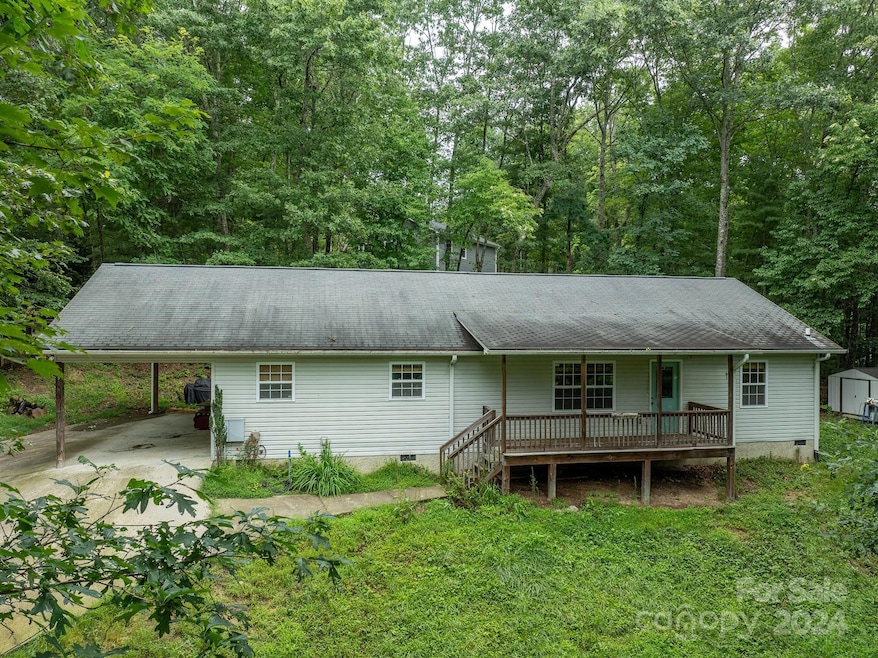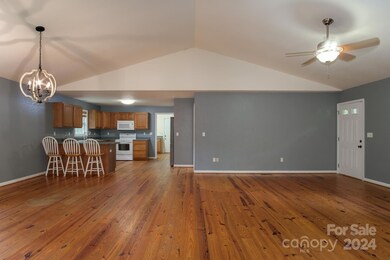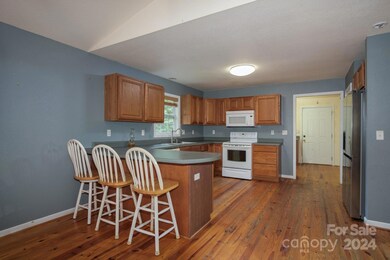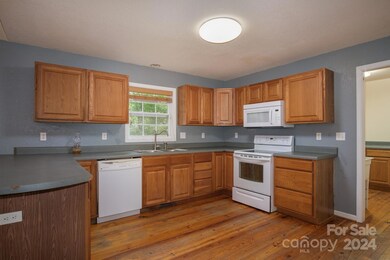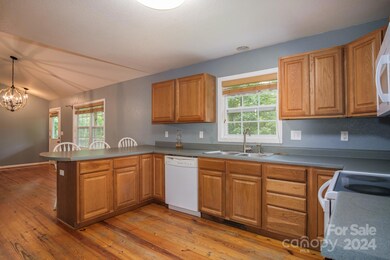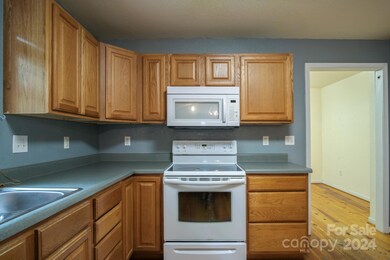
39 Sherwood Village Ln Brevard, NC 28712
Highlights
- Open Floorplan
- Contemporary Architecture
- Wooded Lot
- Deck
- Private Lot
- Wood Flooring
About This Home
As of June 2025Welcome to 39 Sherwood Village Ln! Located just 17 minutes from downtown Brevard and 6 minutes from DuPont State Forest, this 2007-built home offers 1,600 sq ft of tranquil living. Nestled in the woods, it provides ultimate privacy and a connection with nature. Featuring 3 bedrooms and 2 full baths, the home boasts a split-bedroom layout for added privacy. The primary bedroom includes an en-suite bath, while the other bedrooms are separated by the open living and dining area. The laundry/mudroom, accessible from the carport, leads into a well-equipped kitchen with a new stainless refrigerator, pantry, and breakfast bar. Enjoy bird watching and observing nature from the covered front deck, surrounded by an old-growth forest with mixed hardwoods, including many oaks, providing a perfect habitat for local wildlife. This home is ideal for those seeking a peaceful retreat or a nature lover's paradise!
3D tour is available. Plat and septic permits are available. Community well. Sold as-is.
Last Agent to Sell the Property
Looking Glass Realty Brokerage Email: kris@lookingglassrealty.com License #311657 Listed on: 08/01/2024
Home Details
Home Type
- Single Family
Est. Annual Taxes
- $1,340
Year Built
- Built in 2007
Lot Details
- Private Lot
- Paved or Partially Paved Lot
- Wooded Lot
Home Design
- Contemporary Architecture
- Composition Roof
- Vinyl Siding
- Radon Mitigation System
Interior Spaces
- 1,624 Sq Ft Home
- 1-Story Property
- Open Floorplan
- Wired For Data
- Ceiling Fan
- Insulated Windows
- Crawl Space
Kitchen
- Breakfast Bar
- <<selfCleaningOvenToken>>
- Electric Range
- <<microwave>>
- Dishwasher
Flooring
- Wood
- Vinyl
Bedrooms and Bathrooms
- 3 Main Level Bedrooms
- Split Bedroom Floorplan
- 2 Full Bathrooms
Laundry
- Dryer
- Washer
Parking
- Attached Carport
- Driveway
Outdoor Features
- Deck
- Covered patio or porch
- Shed
Schools
- Brevard Elementary And Middle School
- Brevard High School
Utilities
- Central Air
- Window Unit Cooling System
- Vented Exhaust Fan
- Heat Pump System
- Underground Utilities
- Community Well
- Electric Water Heater
- Septic Tank
- Cable TV Available
Community Details
- Sherwood Village Subdivision
Listing and Financial Details
- Assessor Parcel Number 9503004760000
Ownership History
Purchase Details
Home Financials for this Owner
Home Financials are based on the most recent Mortgage that was taken out on this home.Purchase Details
Home Financials for this Owner
Home Financials are based on the most recent Mortgage that was taken out on this home.Purchase Details
Home Financials for this Owner
Home Financials are based on the most recent Mortgage that was taken out on this home.Purchase Details
Similar Homes in Brevard, NC
Home Values in the Area
Average Home Value in this Area
Purchase History
| Date | Type | Sale Price | Title Company |
|---|---|---|---|
| Warranty Deed | $450,000 | None Listed On Document | |
| Warranty Deed | $450,000 | None Listed On Document | |
| Warranty Deed | $450,000 | None Listed On Document | |
| Warranty Deed | $450,000 | None Listed On Document | |
| Warranty Deed | $220,000 | None Listed On Document | |
| Warranty Deed | $220,000 | None Listed On Document | |
| Warranty Deed | $202,000 | None Available | |
| Warranty Deed | $202,000 | None Available | |
| Warranty Deed | $25,000 | None Available | |
| Warranty Deed | $25,000 | None Available |
Mortgage History
| Date | Status | Loan Amount | Loan Type |
|---|---|---|---|
| Open | $315,000 | New Conventional | |
| Closed | $315,000 | New Conventional | |
| Previous Owner | $203,636 | New Conventional |
Property History
| Date | Event | Price | Change | Sq Ft Price |
|---|---|---|---|---|
| 06/16/2025 06/16/25 | Sold | $450,000 | -3.2% | $274 / Sq Ft |
| 05/01/2025 05/01/25 | For Sale | $465,000 | +111.4% | $283 / Sq Ft |
| 10/30/2024 10/30/24 | Sold | $220,000 | -15.4% | $135 / Sq Ft |
| 09/10/2024 09/10/24 | Price Changed | $260,000 | 0.0% | $160 / Sq Ft |
| 09/10/2024 09/10/24 | For Sale | $260,000 | +18.2% | $160 / Sq Ft |
| 08/21/2024 08/21/24 | Off Market | $220,000 | -- | -- |
| 08/01/2024 08/01/24 | For Sale | $375,000 | +86.0% | $231 / Sq Ft |
| 02/26/2020 02/26/20 | Sold | $201,600 | -6.0% | $124 / Sq Ft |
| 01/16/2020 01/16/20 | Pending | -- | -- | -- |
| 12/16/2019 12/16/19 | Price Changed | $214,500 | -0.2% | $132 / Sq Ft |
| 12/05/2019 12/05/19 | For Sale | $215,000 | -- | $132 / Sq Ft |
Tax History Compared to Growth
Tax History
| Year | Tax Paid | Tax Assessment Tax Assessment Total Assessment is a certain percentage of the fair market value that is determined by local assessors to be the total taxable value of land and additions on the property. | Land | Improvement |
|---|---|---|---|---|
| 2024 | $1,340 | $203,520 | $30,000 | $173,520 |
| 2023 | $1,340 | $203,520 | $30,000 | $173,520 |
| 2022 | $1,340 | $203,520 | $30,000 | $173,520 |
| 2021 | $1,330 | $203,520 | $30,000 | $173,520 |
| 2020 | $1,036 | $148,920 | $0 | $0 |
| 2019 | $1,029 | $148,920 | $0 | $0 |
| 2018 | $885 | $148,920 | $0 | $0 |
| 2017 | $875 | $148,920 | $0 | $0 |
| 2016 | $861 | $148,920 | $0 | $0 |
| 2015 | $732 | $164,170 | $30,000 | $134,170 |
| 2014 | $732 | $164,170 | $30,000 | $134,170 |
Agents Affiliated with this Home
-
John Tinsley

Seller's Agent in 2025
John Tinsley
Looking Glass Realty
(828) 553-5146
38 in this area
133 Total Sales
-
Karla Marie Bertlshofer

Buyer's Agent in 2025
Karla Marie Bertlshofer
Hummingbird Ridge LLC
(828) 674-6804
9 in this area
22 Total Sales
-
Kristopher Rogozinski
K
Seller's Agent in 2024
Kristopher Rogozinski
Looking Glass Realty
(828) 384-5044
11 in this area
41 Total Sales
Map
Source: Canopy MLS (Canopy Realtor® Association)
MLS Number: 4165821
APN: 9503-00-4763-000
- 68 Sherwood Village Ct
- 380 Cedar Ln
- TBD Cedar Ln
- 584 Springbrook Ln
- 311 Feedrock Rd
- 000 Greenville Hwy
- 9999 Galax Ln Unit G-11
- 218 Frazier Rd
- FR 16 Opossum Path Unit FR 16
- TBD Juniper Ln
- 999 Mulberry Cir
- 140 Grouse Ln
- 585 Purple Finch Rd
- 501 Deerchase Cir
- Lot 16 Mountain View Rd
- 45 Stones Lake Rd
- 397 Soquili Dr
- 164 Waldsi Ct Unit 18
- 417 Soquili Dr Unit 17
- 630 Deer Chase Cir
