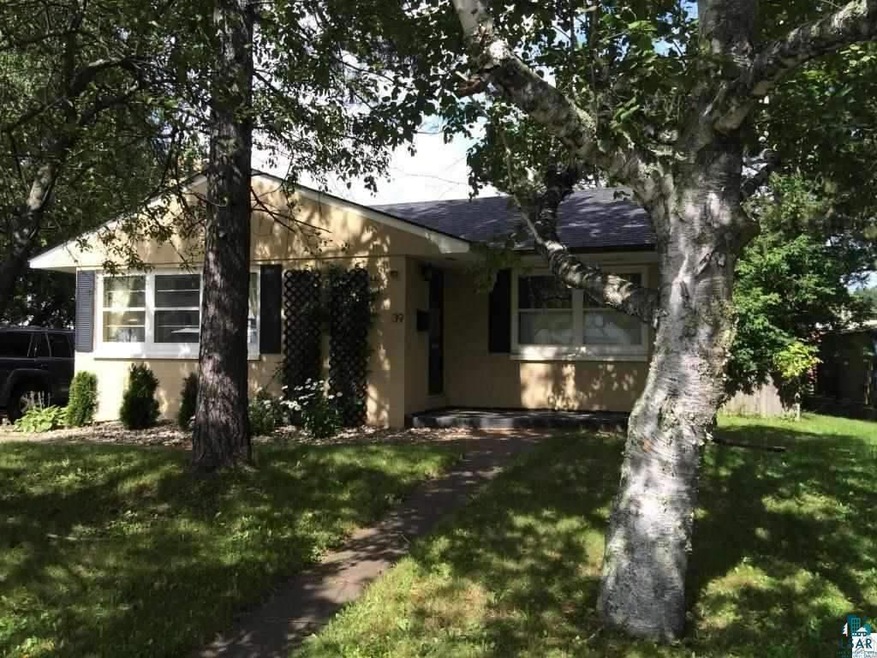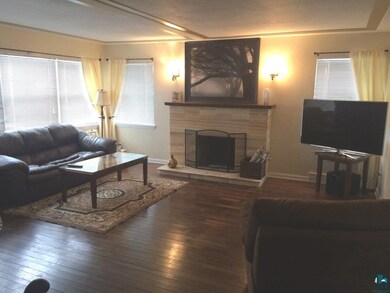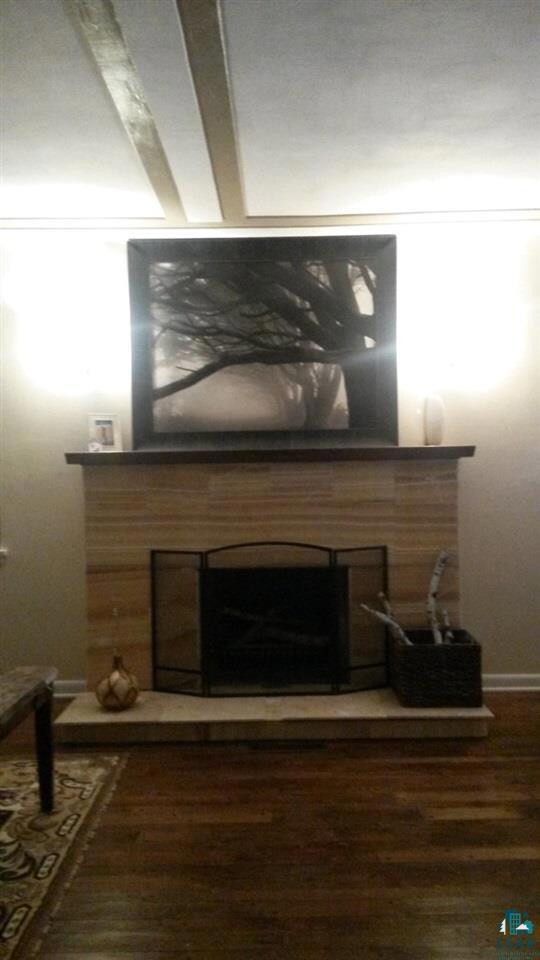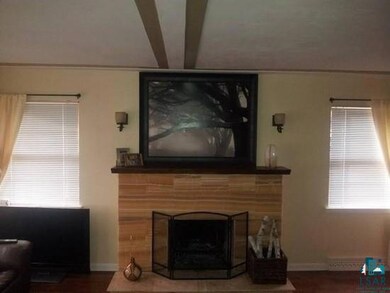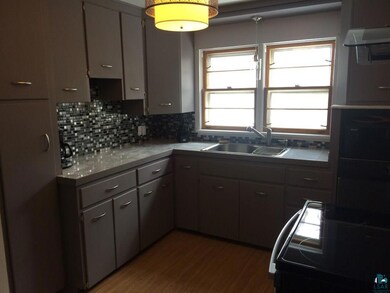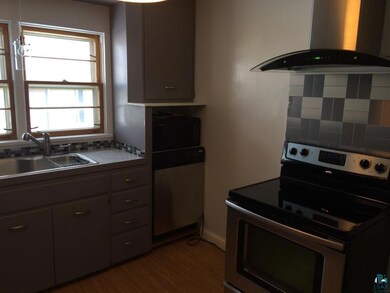
39 W Palm St Duluth, MN 55811
Duluth Heights NeighborhoodHighlights
- Ranch Style House
- 1 Car Detached Garage
- Bathroom on Main Level
- Wood Flooring
- Laundry Room
- Forced Air Heating System
About This Home
As of June 2019Nicely maintained solid Duluth Heights home. New roof on both garage and home. Updated kitchen with stainless steel appliances. Hardwood floors throughout the home. Basement is tiled and ready to create our own use of the great clean and dry space. Wood burning fireplace in large living room. Nicely painted interior with accents. Convenient location and parking for numerous vehicles in the driveway. Motivated Seller, offering up to 3% in Buyer's closing costs.
Home Details
Home Type
- Single Family
Est. Annual Taxes
- $2,050
Year Built
- Built in 1952
Lot Details
- 6,098 Sq Ft Lot
- Lot Dimensions are 50 x 125
Home Design
- Ranch Style House
- Concrete Foundation
- Asphalt Shingled Roof
- Concrete Block And Stucco Construction
Interior Spaces
- Wood Burning Fireplace
- Combination Dining and Living Room
Kitchen
- Range
- Microwave
- Dishwasher
Flooring
- Wood
- Tile
Bedrooms and Bathrooms
- 2 Bedrooms
- Bathroom on Main Level
Laundry
- Laundry Room
- Dryer
Unfinished Basement
- Basement Fills Entire Space Under The House
- Finished Basement Bathroom
Parking
- 1 Car Detached Garage
- Driveway
Utilities
- Forced Air Heating System
- Heating System Uses Natural Gas
Listing and Financial Details
- Assessor Parcel Number 010-0880-00490
Ownership History
Purchase Details
Home Financials for this Owner
Home Financials are based on the most recent Mortgage that was taken out on this home.Purchase Details
Home Financials for this Owner
Home Financials are based on the most recent Mortgage that was taken out on this home.Purchase Details
Home Financials for this Owner
Home Financials are based on the most recent Mortgage that was taken out on this home.Similar Homes in Duluth, MN
Home Values in the Area
Average Home Value in this Area
Purchase History
| Date | Type | Sale Price | Title Company |
|---|---|---|---|
| Warranty Deed | $169,500 | Stewart Title Company | |
| Warranty Deed | $129,000 | St Louis County Title | |
| Guardian Deed | $85,900 | Rels |
Mortgage History
| Date | Status | Loan Amount | Loan Type |
|---|---|---|---|
| Previous Owner | $125,130 | New Conventional | |
| Previous Owner | $84,343 | FHA |
Property History
| Date | Event | Price | Change | Sq Ft Price |
|---|---|---|---|---|
| 06/23/2019 06/23/19 | Sold | $169,500 | 0.0% | $126 / Sq Ft |
| 05/17/2019 05/17/19 | Pending | -- | -- | -- |
| 05/16/2019 05/16/19 | For Sale | $169,500 | +31.4% | $126 / Sq Ft |
| 04/15/2016 04/15/16 | Sold | $129,000 | 0.0% | $117 / Sq Ft |
| 02/12/2016 02/12/16 | Pending | -- | -- | -- |
| 08/27/2015 08/27/15 | For Sale | $129,000 | -- | $117 / Sq Ft |
Tax History Compared to Growth
Tax History
| Year | Tax Paid | Tax Assessment Tax Assessment Total Assessment is a certain percentage of the fair market value that is determined by local assessors to be the total taxable value of land and additions on the property. | Land | Improvement |
|---|---|---|---|---|
| 2023 | $3,066 | $211,300 | $30,000 | $181,300 |
| 2022 | $2,850 | $199,500 | $28,500 | $171,000 |
| 2021 | $2,542 | $172,100 | $24,600 | $147,500 |
| 2020 | $2,042 | $156,500 | $19,700 | $136,800 |
| 2019 | $1,840 | $143,400 | $18,000 | $125,400 |
| 2018 | $1,594 | $132,800 | $18,000 | $114,800 |
| 2017 | $1,596 | $125,800 | $18,000 | $107,800 |
| 2016 | $2,032 | $1,600 | $1,600 | $0 |
| 2015 | $2,338 | $131,600 | $6,600 | $125,000 |
| 2014 | $2,338 | $131,600 | $6,600 | $125,000 |
Agents Affiliated with this Home
-
Kevin Kalligher

Seller's Agent in 2019
Kevin Kalligher
RE/MAX
(218) 606-0198
3 in this area
285 Total Sales
-
Brenda Uotinen

Buyer's Agent in 2019
Brenda Uotinen
Bachand Realty
(218) 390-5103
1 in this area
229 Total Sales
-
Tom Muehlberger
T
Seller's Agent in 2016
Tom Muehlberger
Adolphson Real Estate
(218) 349-3344
1 in this area
11 Total Sales
-
Nick Christensen
N
Buyer's Agent in 2016
Nick Christensen
Great Water Real Estate
(218) 591-9987
6 Total Sales
Map
Source: Lake Superior Area REALTORS®
MLS Number: 6018128
APN: 010088000490
- 134 W Palm St
- 30 W Linden St
- 14 W Linden St
- xxx W Palm St
- 3 W Linden St
- xx W Myrtle St
- 202 E Locust St
- 606 Maple Bend Dr
- Lot 010089002410
- XXX W Quince St
- 140 W Central Entrance
- 212 E Willow St
- 103 E Willow St
- 331 E Locust St
- 509 Coffee Creek Blvd
- 309 Hickory St
- 335 E Willow St
- 402 W Ideal St
- 17xx N Arlington Ave
- 203 Terrace St
