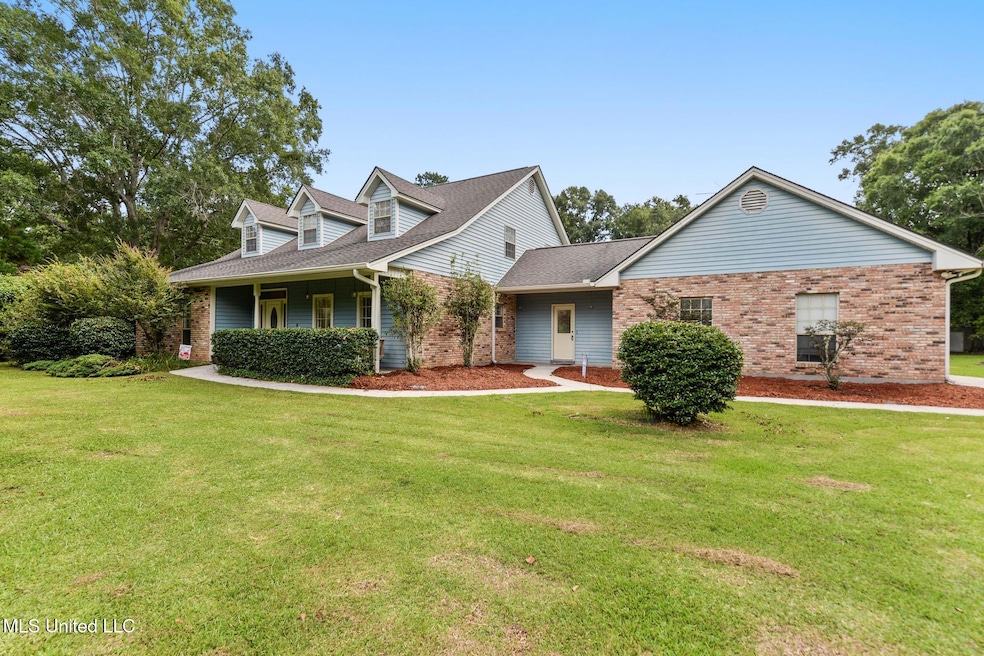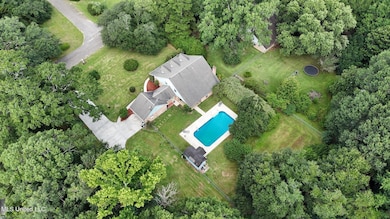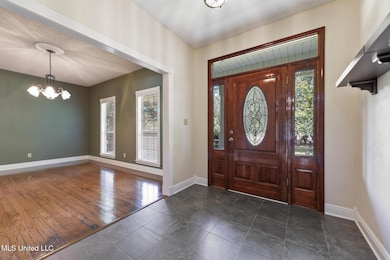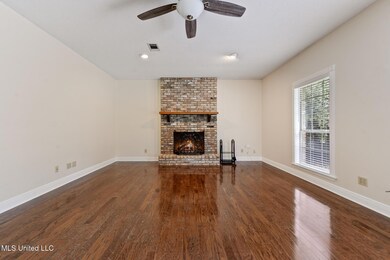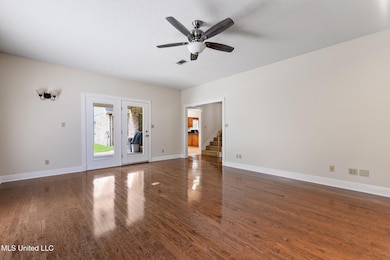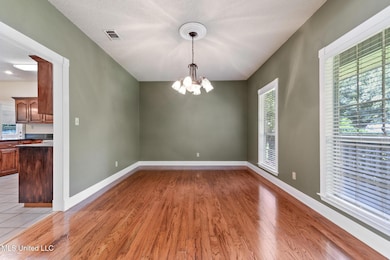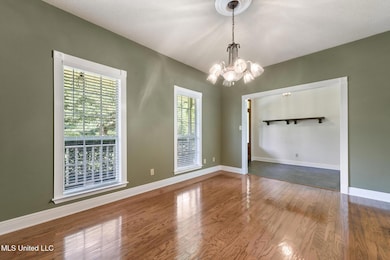
39 Woodridge Ln Picayune, MS 39466
Estimated payment $2,470/month
Highlights
- Very Popular Property
- Wooded Lot
- Wood Flooring
- Pool House
- Traditional Architecture
- Main Floor Primary Bedroom
About This Home
Spacious home with pool on 1 acre in cozy picturesque neighborhood. Gracious foyer features Leaded glass entry off a covered front porch complete with your very own front porch swing. *Tall ceilings. Large Living room with woodburning fireplace overlooking the backyard oasis. Separate dining room + huge eat-in kitchen with room for large dining table and stools at the island. Primary suite and full guest suite on Level one while 2 bedrooms, with additional space for storage or study, and a full bath with jacuzzi tub/shower combo complete Level 2. Loads of storage in walk-in attic and huge closet under the stairs. Large utility room/mudroom with sink and a 2nd pantry. Covered back patio *Fruit trees. Fenced yard with pool and pool-house complete with bathroom. * Storage shed. AC window unit in garage. No HOA. Small, quiet subdivision on sleepy country lane off of Caesar Rd within 3 miles of I-59 exit 4, shopping, and restaurants. 20 minutes to Slidell. Less than 1 hour to MS Gulf Coast or NOLA. W/in One hour to 2 International airports.
Home Details
Home Type
- Single Family
Est. Annual Taxes
- $1,920
Year Built
- Built in 1989
Lot Details
- 1 Acre Lot
- Lot Dimensions are 218.14 x 235 x 225.45 x 238.75
- Landscaped
- Rectangular Lot
- Wooded Lot
- Few Trees
- Garden
- Back Yard Fenced and Front Yard
Parking
- 1 Car Attached Garage
- Side Facing Garage
- Garage Door Opener
Home Design
- Traditional Architecture
- Brick Exterior Construction
- Slab Foundation
- Architectural Shingle Roof
- Wood Siding
Interior Spaces
- 2,600 Sq Ft Home
- 2-Story Property
- Tray Ceiling
- High Ceiling
- Ceiling Fan
- Wood Burning Fireplace
- Double Pane Windows
- Blinds
- Leaded Glass Windows
- Entrance Foyer
- Living Room with Fireplace
- Breakfast Room
- Attic Floors
- Property Views
Kitchen
- Eat-In Kitchen
- Convection Oven
- Free-Standing Electric Range
- Recirculated Exhaust Fan
- Microwave
- Dishwasher
- Stainless Steel Appliances
- Kitchen Island
- Granite Countertops
- Disposal
Flooring
- Wood
- Carpet
- Ceramic Tile
Bedrooms and Bathrooms
- 4 Bedrooms
- Primary Bedroom on Main
- Double Vanity
- Hydromassage or Jetted Bathtub
- Walk-in Shower
Laundry
- Laundry Room
- Laundry on lower level
- Washer and Electric Dryer Hookup
Pool
- Pool House
- In Ground Pool
- Fence Around Pool
- Pool Sweep
- Pool Equipment or Cover
Outdoor Features
- Shed
- Front Porch
Utilities
- Central Heating and Cooling System
- Septic Tank
- High Speed Internet
- Cable TV Available
Community Details
- No Home Owners Association
- Woodridge Subdivision
Listing and Financial Details
- Assessor Parcel Number 6-16-4-17-000-000-0105
Map
Home Values in the Area
Average Home Value in this Area
Tax History
| Year | Tax Paid | Tax Assessment Tax Assessment Total Assessment is a certain percentage of the fair market value that is determined by local assessors to be the total taxable value of land and additions on the property. | Land | Improvement |
|---|---|---|---|---|
| 2024 | $1,920 | $18,975 | $0 | $0 |
| 2023 | $1,920 | $17,544 | $0 | $0 |
| 2022 | $1,842 | $17,494 | $0 | $0 |
| 2021 | $1,842 | $17,494 | $0 | $0 |
| 2020 | $1,814 | $17,494 | $0 | $0 |
| 2019 | $1,201 | $17,456 | $0 | $0 |
| 2018 | $1,206 | $17,456 | $0 | $0 |
| 2017 | $0 | $17,456 | $0 | $0 |
| 2016 | $1,209 | $17,456 | $0 | $0 |
| 2015 | -- | $15,614 | $0 | $0 |
| 2014 | -- | $15,544 | $0 | $0 |
Property History
| Date | Event | Price | Change | Sq Ft Price |
|---|---|---|---|---|
| 07/20/2025 07/20/25 | For Sale | $417,000 | +56.2% | $143 / Sq Ft |
| 12/13/2019 12/13/19 | Sold | -- | -- | -- |
| 10/14/2019 10/14/19 | Pending | -- | -- | -- |
| 09/25/2019 09/25/19 | For Sale | $266,900 | -- | $103 / Sq Ft |
Similar Homes in the area
Source: MLS United
MLS Number: 4118711
APN: 6-16-4-17-000-000-0105
- 170 Horseshoe Ln
- 17 Beaver Creek Rd
- 0 George Mitchell Rd Unit 4102094
- 60 Stegall Rd
- NHN Salem Rd
- 10 Pin Oak Ct
- 2715 Highway 43 S
- 28 Meadow Ln
- 27 Hartman Rd
- NHN Galatas Ln
- 000 SE Corner of Hwy 43 South and Donald Mitchell Rd
- 4 Nottoway Dr
- 15 Dronet Rd
- 00 Hwy 11 N
- 3836 Highway 43 S
- 2498 Highway 43 S
- 00 Audubon Place
- 14 Addyson Dr
- 0 George Mitchell Rd
- 34 Woods Rd
- 1010 Telly Rd Unit A
- 201 Teague St
- 201 Teague St
- 13 Lucille Dr
- 19 Sutton Ln
- 700 McNeil Steep Holow Rd Unit 2
- 3 Sutton Ln
- 21 Sutton Ln
- 64579 Highway 3081 Unit G
- 65087 Mitchell St
- 64724 Louisiana 41
- 64167 Highway 41 Unit E
- 11 Hammock Rd
- 64096 Mangano Rd Unit 106
- 62277 Highway 11
- 4239 Holly Dr
- 4291 Poplar Dr
- 616 Fairfield Loop
- 636 Fairfield Loop
- 13129 Jordan Bluff Rd Unit A
