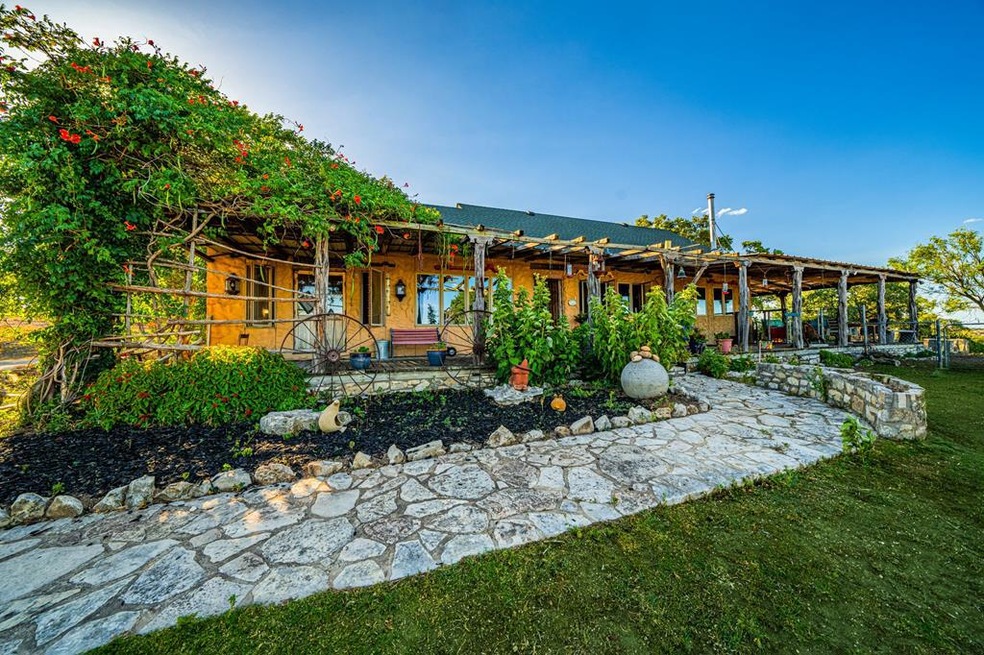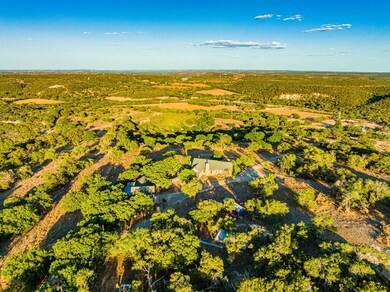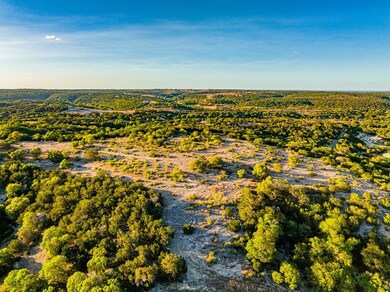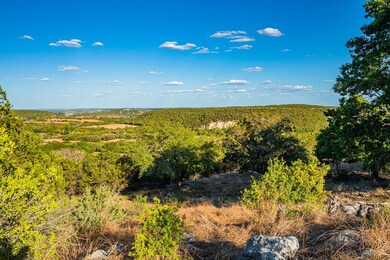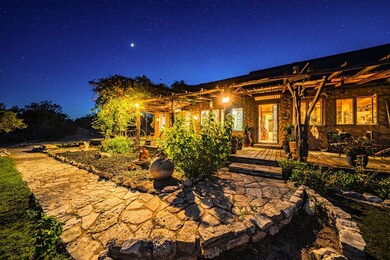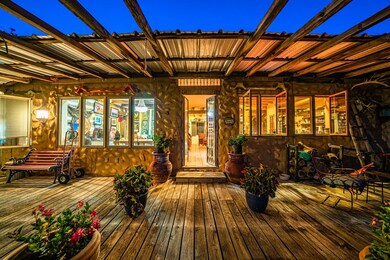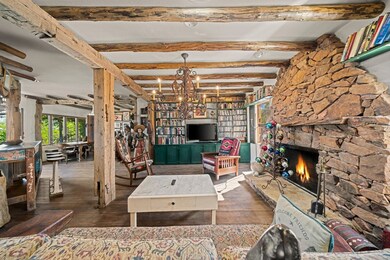
390 Bushwhack Rd Kerrville, TX 78028
Highlights
- Seasonal Waterfront
- 125.63 Acre Lot
- Wood Burning Stove
- Nimitz Elementary School Rated A-
- Deck
- Secluded Lot
About This Home
As of November 2022Exceptional views! “Casa Pobre” is a charming & eclectic home nestled on 125.63 unrestricted acres of rich, varied landscape; each is sure to enchant and inspire you. With its warm, inviting & relaxed atmosphere, the 2 bedroom, 2 bathroom home features dbl 2x6 framed, stucco exterior and deep, covered, wrap-around front porch made for sitting, relaxing & simply appreciating life's riches of peace & nature and it'll be your favorite place when it rains! (Who doesn't love the sound of rain on a metal roof?) Inside, an open dining, kitchen w/Thermador gas cooking & living room featuring a stacked, field stone wood-burning fireplace, wood timber columns reclaimed from an old Tennessee barn and wide plank, long leaf pine floors. In the office w/outside access, a cozy wood stove will keep you warm all winter. Primary bedroom has a WI closet. Both bathrooms have painted bowl sinks & showers; ensuite primary bath also has soaking tub. Thermostatic controlled attic exhaust fans help keep house cooler during the warm summer months. A covered walkway leads to an expanded 2-car garage which fits an RV and a workshop, plus coops, pens, and more.
Last Agent to Sell the Property
Fore Premier Properties Brokerage Phone: 8302574000 License #0557049 Listed on: 08/17/2022
Last Buyer's Agent
Troy Faust & Michelle Faust
Fore Premier Properties
Home Details
Home Type
- Single Family
Est. Annual Taxes
- $4,556
Year Built
- Built in 1998
Lot Details
- 125.63 Acre Lot
- Seasonal Waterfront
- Property fronts a county road
- Hunting Land
- Secluded Lot
- Lot Has A Rolling Slope
Parking
- 2 Car Attached Garage
Home Design
- Country Style Home
- Composition Roof
- Metal Roof
- Pier And Beam
- Stucco
Interior Spaces
- 1,985 Sq Ft Home
- 1-Story Property
- High Ceiling
- Wood Burning Stove
- Wood Burning Fireplace
- Fireplace Features Masonry
- Living Room with Fireplace
- Wood Flooring
- Fire and Smoke Detector
- Property Views
Kitchen
- Gas Cooktop
- <<microwave>>
- Dishwasher
- Disposal
Bedrooms and Bathrooms
- 2 Bedrooms
- 2 Full Bathrooms
Laundry
- Laundry Room
- Washer and Dryer Hookup
Outdoor Features
- Deck
- Covered patio or porch
- Separate Outdoor Workshop
Schools
- Nimitz Elementary School
Utilities
- Central Heating and Cooling System
- Heating System Uses Propane
- Well
- Multiple Water Heaters
- Propane Water Heater
Community Details
- No Home Owners Association
- Turtle Creek Ranch Subdivision
Similar Homes in Kerrville, TX
Home Values in the Area
Average Home Value in this Area
Property History
| Date | Event | Price | Change | Sq Ft Price |
|---|---|---|---|---|
| 02/20/2023 02/20/23 | Off Market | -- | -- | -- |
| 11/22/2022 11/22/22 | Sold | -- | -- | -- |
| 11/22/2022 11/22/22 | Sold | -- | -- | -- |
| 08/18/2022 08/18/22 | For Sale | $1,950,000 | 0.0% | $982 / Sq Ft |
| 08/17/2022 08/17/22 | For Sale | $1,950,000 | -- | $982 / Sq Ft |
Tax History Compared to Growth
Tax History
| Year | Tax Paid | Tax Assessment Tax Assessment Total Assessment is a certain percentage of the fair market value that is determined by local assessors to be the total taxable value of land and additions on the property. | Land | Improvement |
|---|---|---|---|---|
| 2024 | $5,024 | $389,897 | $19,944 | $369,953 |
| 2023 | $5,063 | $389,897 | $19,944 | $369,953 |
| 2022 | $4,199 | $287,068 | $0 | $0 |
| 2021 | $4,233 | $0 | $0 | $0 |
| 2020 | $4,089 | $0 | $0 | $0 |
| 2019 | $8 | $0 | $0 | $0 |
| 2018 | $3,691 | $0 | $0 | $0 |
| 2017 | $3,692 | $0 | $0 | $0 |
| 2016 | $3,560 | $0 | $0 | $0 |
| 2015 | -- | $0 | $0 | $0 |
| 2014 | -- | $0 | $0 | $0 |
Agents Affiliated with this Home
-
Laura Fore

Seller's Agent in 2022
Laura Fore
Fore Premier Properties
(830) 459-4000
297 Total Sales
-
T
Buyer's Agent in 2022
Troy Faust & Michelle Faust
Fore Premier Properties
-
M
Buyer's Agent in 2022
Michelle Faust
Fore Premier Properties
Map
Source: Kerrville Board of REALTORS®
MLS Number: 107248
APN: R20722
- 210 Coker Rd Unit 187-B
- 150 Coker Hollow
- 150 S Coker Hollow
- 256 Backacre Rd
- 165 Trent Rd S Unit 22
- 165 Trent Rd S
- 146 Turtle Creek View Unit 21
- 146 Turtle Creek View Dr
- 122 Serenity Ln
- 994 Upper Turtle Creek Rd
- 129 Upper Turtle Creek Rd
- 141 Browns Dr
- 297 Derrek Rd S
- 3611 Medina Hwy
- Lts 118,134-135 Bullard Dr Unit 118
- 0 Bullard Dr Unit 118&134-35
- 190 Adkins Rd
- 135 Silver Springs Dr
- 135 Silver Springs Rd S
- 230 Adkins Rd Unit 139
