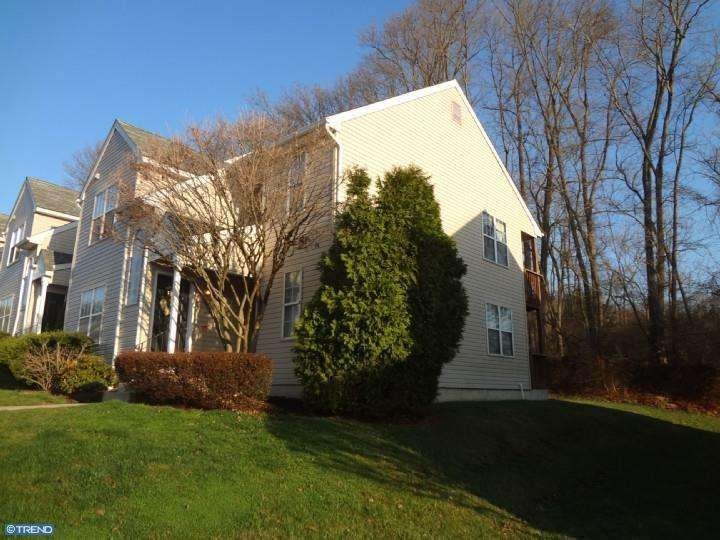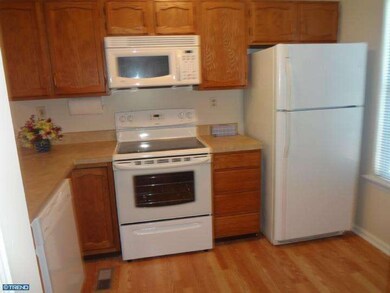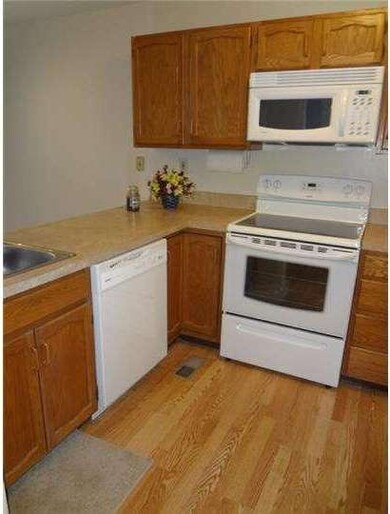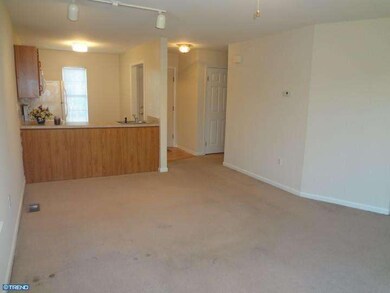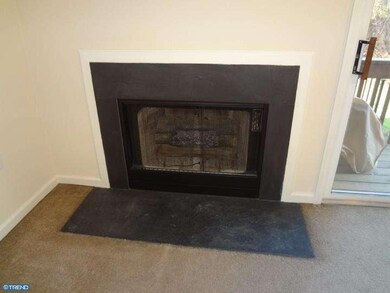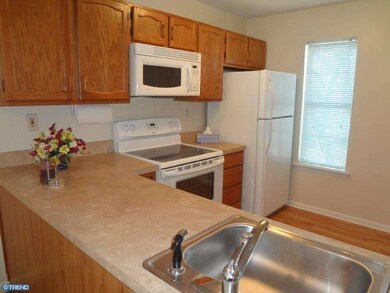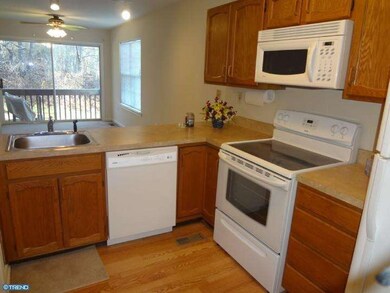
390 Derry Dr Unit 390 Aston, PA 19014
Highlights
- Commercial Range
- Deck
- Breakfast Area or Nook
- Colonial Architecture
- 1 Fireplace
- Living Room
About This Home
As of September 2019Rare 1st floor end unit in desirable Ballinahinch! Priced to sell, this condo has a great open floor plan, lovely kitchen with dishwasher, built-in range and plenty of cabinets, a sunny spacious great room with dining area, living area, cozy fireplace with gas insert, and oversized paneled sliders to private deck that faces the wood. Master bedroom features a huge walk-in closet and a full bathroom. The second bedroom is nicely sized. The full basement doubles your space and has room for everything! Walking to restaurants, easy access to major roads and shopping this is a great location. The best of community living with a private feel! End units rarely last long!
Last Agent to Sell the Property
BHHS Fox & Roach-Media License #RS272964 Listed on: 04/04/2014

Townhouse Details
Home Type
- Townhome
Est. Annual Taxes
- $2,914
Year Built
- Built in 1992
HOA Fees
- $175 Monthly HOA Fees
Parking
- Parking Lot
Home Design
- Colonial Architecture
- Vinyl Siding
Interior Spaces
- 984 Sq Ft Home
- Property has 1 Level
- Ceiling Fan
- 1 Fireplace
- Living Room
- Dining Room
- Wall to Wall Carpet
Kitchen
- Breakfast Area or Nook
- Commercial Range
- Disposal
Bedrooms and Bathrooms
- 2 Bedrooms
- En-Suite Primary Bedroom
- 2 Full Bathrooms
- Walk-in Shower
Unfinished Basement
- Basement Fills Entire Space Under The House
- Laundry in Basement
Utilities
- Forced Air Heating and Cooling System
- Heating System Uses Gas
- Electric Water Heater
- Cable TV Available
Additional Features
- Deck
- Property is in good condition
Listing and Financial Details
- Tax Lot 253-000
- Assessor Parcel Number 02-00-00814-29
Community Details
Overview
- Association fees include common area maintenance, lawn maintenance, snow removal, trash, water, parking fee, insurance
- $250 Other One-Time Fees
Recreation
- Community Playground
Ownership History
Purchase Details
Home Financials for this Owner
Home Financials are based on the most recent Mortgage that was taken out on this home.Purchase Details
Home Financials for this Owner
Home Financials are based on the most recent Mortgage that was taken out on this home.Purchase Details
Purchase Details
Similar Homes in the area
Home Values in the Area
Average Home Value in this Area
Purchase History
| Date | Type | Sale Price | Title Company |
|---|---|---|---|
| Deed | $188,000 | Keystone Premier Setmnt Svcs | |
| Deed | $155,000 | None Available | |
| Deed | $145,000 | -- | |
| Interfamily Deed Transfer | -- | -- |
Mortgage History
| Date | Status | Loan Amount | Loan Type |
|---|---|---|---|
| Previous Owner | $101,750 | FHA | |
| Previous Owner | $131,750 | New Conventional |
Property History
| Date | Event | Price | Change | Sq Ft Price |
|---|---|---|---|---|
| 09/25/2019 09/25/19 | Sold | $188,000 | 0.0% | $191 / Sq Ft |
| 08/06/2019 08/06/19 | For Sale | $188,000 | +21.3% | $191 / Sq Ft |
| 05/19/2014 05/19/14 | Sold | $155,000 | 0.0% | $158 / Sq Ft |
| 05/06/2014 05/06/14 | Pending | -- | -- | -- |
| 04/04/2014 04/04/14 | For Sale | $155,000 | -- | $158 / Sq Ft |
Tax History Compared to Growth
Tax History
| Year | Tax Paid | Tax Assessment Tax Assessment Total Assessment is a certain percentage of the fair market value that is determined by local assessors to be the total taxable value of land and additions on the property. | Land | Improvement |
|---|---|---|---|---|
| 2024 | $4,420 | $170,320 | $48,050 | $122,270 |
| 2023 | $4,221 | $170,320 | $48,050 | $122,270 |
| 2022 | $4,071 | $170,320 | $48,050 | $122,270 |
| 2021 | $6,282 | $170,320 | $48,050 | $122,270 |
| 2020 | $3,413 | $83,560 | $23,620 | $59,940 |
| 2019 | $3,347 | $83,560 | $23,620 | $59,940 |
| 2018 | $3,205 | $83,560 | $0 | $0 |
| 2017 | $3,137 | $83,560 | $0 | $0 |
| 2016 | $459 | $83,560 | $0 | $0 |
| 2015 | $459 | $83,560 | $0 | $0 |
| 2014 | $459 | $83,560 | $0 | $0 |
Agents Affiliated with this Home
-

Seller's Agent in 2019
Beth McCarthy
RE/MAX
(610) 742-3790
2 in this area
42 Total Sales
-

Buyer's Agent in 2019
Mike Koperna
Keller Williams Real Estate - West Chester
(484) 588-0069
8 in this area
120 Total Sales
-

Seller's Agent in 2014
Sandra McCulley
BHHS Fox & Roach
(610) 368-6641
5 in this area
76 Total Sales
Map
Source: Bright MLS
MLS Number: 1002868820
APN: 02-00-00814-29
- 302 Wexford Ct Unit 302
- 106 Knollwood Ct
- 615 Convent Rd
- 108 Grace Ln
- 610 Convent Rd Unit D
- 604 W Saint Andrews Dr
- 630 Mount Alverno Rd
- 2630 Mount Rd
- 743 Iris Ln
- 324 Crozerville Rd
- 324 332 Crozerville Rd
- 123 Cedar Ct
- 38 New Rd
- 222 S Pennell Rd
- 210 S Pennell Rd
- 31 Hoag Ln
- 4 Riddlewood Dr
- 4621 Aston Mills Rd
- 206 Chestnut Ave
- 3 Colonial Way
