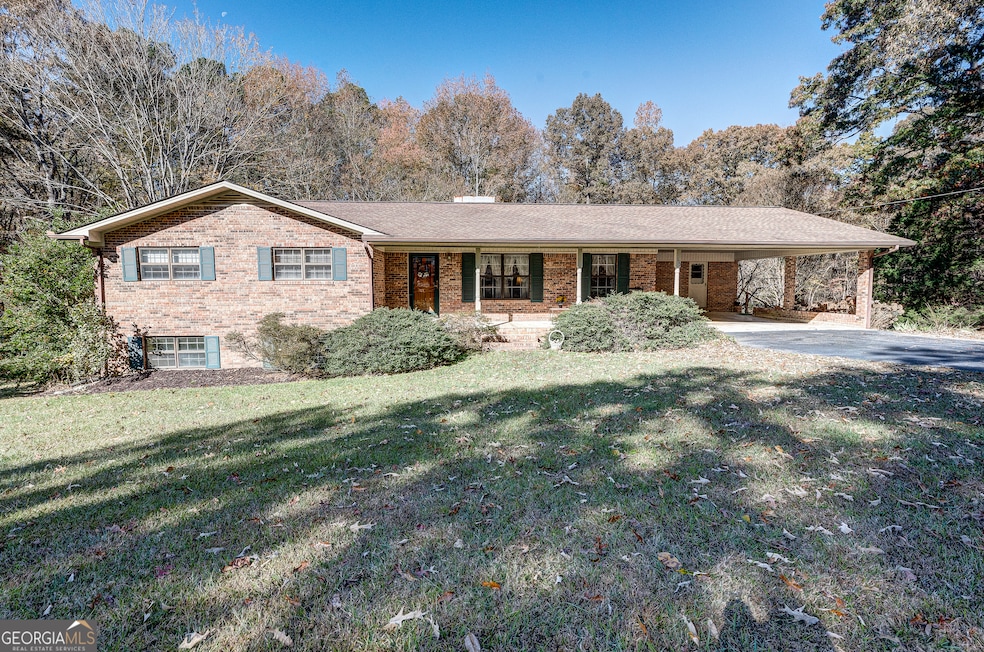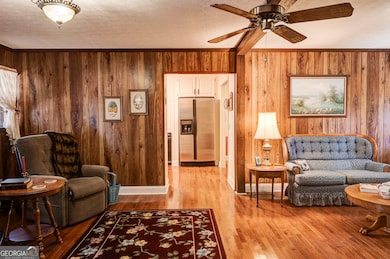390 Foster Lusk Rd SE Calhoun, GA 30701
Estimated payment $1,956/month
Highlights
- Hot Property
- Greenhouse
- Wood Flooring
- Sonoraville Elementary School Rated A-
- Private Lot
- No HOA
About This Home
ALL THE VINTAGE VIBES - PERFECTLY PRESERVED ON 4.7+/- PICTURESQUE ACRES. A rare find, this 4-SIDED BRICK RANCH OVER PARTIAL, UNFINISHED BASEMENT brilliantly captures the charm of its era, offering a true time-capsule experience. Every room showcases retro style and craftsmanship that has been impeccably preserved. The rocking chair front porch leads guests to the main entry, which opens to the living room with GLEAMING HARDWOODS, HANDSOME PANELING, and BRICK FIREPLACE, which creates a warm, nostalgic ambiance for the Winter season. It opens to the BACK DECK, which is a tranquil backdrop to sip morning coffee while taking in the beauty of the grounds. The spacious, EAT-IN KITCHEN is equipped with crisp, raised-panel cabinetry, and includes flat surface cooktop, wall oven, dishwasher, refrigerator, and in-cabinet microwave. A formal dining room is in place for elegant entertaining, and the large laundry room is accessed from the kitchen and from the 2-car carport, and includes the washer and dryer. The owner's suite consists of a bedroom adorned with rouge walls, which opens to a PRIVATE ENSUITE with WALK-IN SHOWER featuring a neutral tile with grab bars in place. The secondary bedrooms are generously-sized and share a hall bath with OLIVE GREEN tub/shower combo. The partial, UNFINISHED BASEMENT provides a blank canvas for future expansion of living space, workshop, home office, etc, or can continue to be utilized as sensational storage space. Situated on approximately 4.7+/- ACRES in the Sonoraville district, this remarkable property is convenient to town, schools, shopping, and I-75. A GREENHOUSE is in place, which could easily be refreshed for produce harvesting. The home is currently serviced by public water, but there is also an older well on the property. This has been owned by the same family since it was built in 1972. With its gleaming original finishes, period details, and an aura of nostalgia, this home invites you to enjoy its classic beauty that has been meticulously and lovingly maintained for decades. Welcome Home for the Holidays to 390 Foster Lusk!
Listing Agent
Samantha Lusk & Associates Realty License #224559 Listed on: 11/14/2025
Home Details
Home Type
- Single Family
Est. Annual Taxes
- $1,978
Year Built
- Built in 1972
Lot Details
- 4.7 Acre Lot
- Private Lot
Home Design
- Composition Roof
- Four Sided Brick Exterior Elevation
Interior Spaces
- 1-Story Property
- Living Room with Fireplace
- Formal Dining Room
Kitchen
- Built-In Oven
- Cooktop
- Dishwasher
Flooring
- Wood
- Carpet
Bedrooms and Bathrooms
- 3 Main Level Bedrooms
- 2 Full Bathrooms
Laundry
- Laundry in Mud Room
- Laundry Room
- Dryer
- Washer
Unfinished Basement
- Partial Basement
- Interior and Exterior Basement Entry
Parking
- 2 Parking Spaces
- Carport
Outdoor Features
- Greenhouse
Schools
- Sonoraville Elementary School
- Red Bud Middle School
- Sonoraville High School
Utilities
- Central Heating and Cooling System
- Septic Tank
Community Details
- No Home Owners Association
Listing and Financial Details
- Tax Lot TR2&3
Map
Home Values in the Area
Average Home Value in this Area
Tax History
| Year | Tax Paid | Tax Assessment Tax Assessment Total Assessment is a certain percentage of the fair market value that is determined by local assessors to be the total taxable value of land and additions on the property. | Land | Improvement |
|---|---|---|---|---|
| 2024 | $686 | $77,840 | $17,840 | $60,000 |
| 2023 | $651 | $74,040 | $17,840 | $56,200 |
| 2022 | $651 | $70,440 | $17,840 | $52,600 |
| 2021 | $562 | $61,040 | $17,840 | $43,200 |
| 2020 | $572 | $61,640 | $17,840 | $43,800 |
| 2019 | $478 | $51,680 | $17,840 | $33,840 |
| 2018 | $455 | $49,280 | $17,840 | $31,440 |
| 2017 | $447 | $47,480 | $17,840 | $29,640 |
| 2016 | $448 | $47,480 | $17,840 | $29,640 |
| 2015 | $446 | $46,880 | $17,840 | $29,040 |
| 2014 | $430 | $46,104 | $17,863 | $28,242 |
Property History
| Date | Event | Price | List to Sale | Price per Sq Ft |
|---|---|---|---|---|
| 11/14/2025 11/14/25 | For Sale | $339,900 | -- | $226 / Sq Ft |
Purchase History
| Date | Type | Sale Price | Title Company |
|---|---|---|---|
| Deed | -- | -- | |
| Deed | -- | -- |
Source: Georgia MLS
MLS Number: 10643914
APN: 058-016
- 316 Foster Lusk Rd SE
- 5654 Fairmount Hwy SE
- 5734 Fairmount Hwy SE
- 251 Tucker Hollow Rd SE
- 130 Orchard Way SE
- The Bradley Plan at Saddle Ridge
- The James Plan at Saddle Ridge
- The Caldwell Plan at Saddle Ridge
- The Avondale Plan at Saddle Ridge
- The McGinnis Plan at Saddle Ridge
- The Crawford Plan at Saddle Ridge
- The Piedmont Plan at Saddle Ridge
- The Harrington Plan at Saddle Ridge
- 137 Orchard Way SE
- 257 Mason Rd SE
- 219 Orchard Way SE
- 221 Hunters Crossing SE
- 0 Union Grove Church Rd SE Unit 10610693
- 252 Blackwood Place SE
- 106 Kensington Dr SE
- 351 Valley View Cir SE
- 100 Harvest Grove Ln
- 415 Curtis Pkwy SE
- 81 Professional Place
- 100 Harvest Grove Ln Unit Roland
- 100 Harvest Grove Ln Unit Hayes
- 67 Professional Place
- 509 Mount Vernon Dr
- 22 Castlemoor Loop
- 150 Oakleigh Dr
- 73 Professional Place
- 59 Professional Place
- 83 Professional Place
- 67 Professional Place
- 77 Professional Place
- 75 Professional Place
- 109 Creekside Dr NW Unit 3
- 134 Lauren St
- 128 Lauren St
- 118 Lauren St







