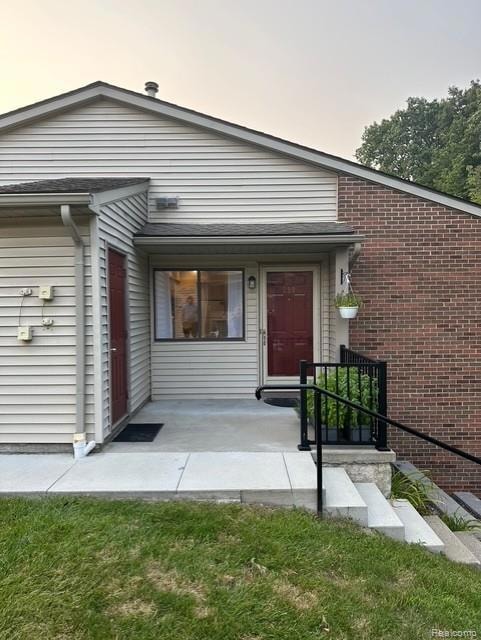390 Spring Brooke Dr Unit 390 Brighton, MI 48116
Estimated payment $1,663/month
Highlights
- In Ground Pool
- Deck
- Ground Level Unit
- Hilton Road Elementary School Rated A
- Ranch Style House
- 1 Car Detached Garage
About This Home
Open House!!!!! Sunday September 14, 11 AM - 12:30PM
Nestled at 390 S Spring Brooke DR, #390, in the vibrant city of Brighton, Michigan, this condominium offers a unique opportunity to experience comfortable living. This property presents an exciting canvas ready for its next chapter. The condominium features a large great room with cathedral ceilings and a fireplace. It offers "two" spacious bedrooms with a walk in closet, and one bathroom with a private vanity area.Lots of Its a great personal spaces designed for rest and rejuvenation. Imagine each day beginning with a serene atmosphere, ready to embrace the day ahead. This condominium also includes a great water view as the leafs start to fall. Two areas to hang outside, A spacious Patio and a deck of the great room for morning coffee or bird watching. Laundry room with a Pantry for ample storage. Newly remodled Swimming Pool is a real plus. AThis is a thoughtfully designed place to live for both functionality and convenience. Its close lose to everything, Shopping, Farmers Market, Highway Access and great downtown Brighton Main Street where the festivals, stores and restaurant are a plenty!!! This Brighton condominium represents a solid foundation for creating a space you'll be excited to call home. Lots of friendly neighbors to welcome you home!
Listing Agent
Brighton Realty By Wesley & Co License #6501210395 Listed on: 08/09/2025
Property Details
Home Type
- Condominium
Est. Annual Taxes
Year Built
- Built in 1991
HOA Fees
- $355 Monthly HOA Fees
Parking
- 1 Car Detached Garage
Home Design
- 923 Sq Ft Home
- Ranch Style House
- Brick Exterior Construction
- Slab Foundation
- Asphalt Roof
- Vinyl Construction Material
Kitchen
- Free-Standing Electric Oven
- Microwave
- Dishwasher
- Disposal
Bedrooms and Bathrooms
- 2 Bedrooms
- 1 Full Bathroom
Outdoor Features
- In Ground Pool
- Deck
- Patio
- Porch
Location
- Ground Level Unit
Utilities
- Forced Air Heating System
- Heating System Uses Natural Gas
Listing and Financial Details
- Home warranty included in the sale of the property
- Assessor Parcel Number 1831402046
Community Details
Overview
- Mr Management Association, Phone Number (810) 225-3244
- Woodlake Condo Subdivision
Amenities
- Laundry Facilities
Recreation
- Community Pool
Pet Policy
- Dogs and Cats Allowed
- The building has rules on how big a pet can be within a unit
Map
Home Values in the Area
Average Home Value in this Area
Tax History
| Year | Tax Paid | Tax Assessment Tax Assessment Total Assessment is a certain percentage of the fair market value that is determined by local assessors to be the total taxable value of land and additions on the property. | Land | Improvement |
|---|---|---|---|---|
| 2025 | $3,205 | $89,300 | $0 | $0 |
| 2024 | $2,478 | $79,300 | $0 | $0 |
| 2023 | $2,059 | $69,400 | $0 | $0 |
| 2022 | $2,350 | $56,000 | $0 | $0 |
| 2021 | $2,295 | $64,500 | $0 | $0 |
| 2020 | $2,277 | $63,900 | $0 | $0 |
| 2019 | $2,249 | $56,000 | $0 | $0 |
| 2018 | $2,075 | $45,800 | $0 | $0 |
| 2017 | $2,035 | $46,700 | $0 | $0 |
| 2016 | $2,019 | $43,000 | $0 | $0 |
| 2014 | $2,327 | $35,430 | $0 | $0 |
| 2012 | $2,327 | $40,780 | $0 | $0 |
Property History
| Date | Event | Price | List to Sale | Price per Sq Ft |
|---|---|---|---|---|
| 10/06/2025 10/06/25 | Pending | -- | -- | -- |
| 08/22/2025 08/22/25 | Price Changed | $197,500 | -1.3% | $214 / Sq Ft |
| 08/09/2025 08/09/25 | For Sale | $200,000 | -- | $217 / Sq Ft |
Purchase History
| Date | Type | Sale Price | Title Company |
|---|---|---|---|
| Warranty Deed | $201,000 | Cislo Title | |
| Warranty Deed | $201,000 | Cislo Title | |
| Warranty Deed | $181,000 | Liberty Title | |
| Warranty Deed | $181,000 | Liberty Title | |
| Warranty Deed | $181,000 | Liberty Title | |
| Warranty Deed | $181,000 | Liberty Title | |
| Warranty Deed | -- | -- | |
| Warranty Deed | -- | -- | |
| Warranty Deed | $123,500 | First American Title Ins Co | |
| Warranty Deed | $123,500 | First American Title Ins Co |
Mortgage History
| Date | Status | Loan Amount | Loan Type |
|---|---|---|---|
| Previous Owner | $175,570 | New Conventional | |
| Previous Owner | $117,325 | No Value Available |
Source: Realcomp
MLS Number: 20251025106
APN: 18-31-402-046
- 413 Water Tower Cir Unit 97
- 1017 Elmwood Dr Unit 5
- 1016 Pinewood Ct Unit 48
- 852 Woodridge Hills Dr
- 392 Woodfield Square Ln
- 518 Redmaple Ln Unit 62
- 978 Oak Ridge Cir
- 1041 Fairway Trails Dr
- 1242 Baywood Cir
- 326 Redmaple Ln Unit 365
- 211/215 Odoherty Rd
- 1075 Long Leaf Ct Unit 9
- 616 Rickett Rd Unit 124
- 534 Hope St
- 790 Fairway Trails Dr
- 840 Heatheridge Ct Unit 16
- 6277 Northridge Woods Dr
- 1293 Brighton Lake Rd
- 6120 Northridge Hills Dr
- 5425 Ethel St

