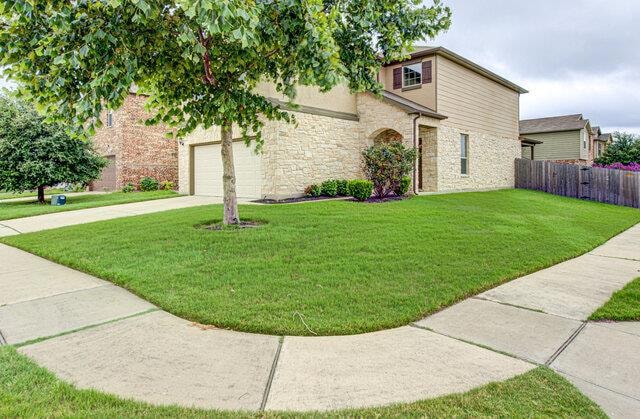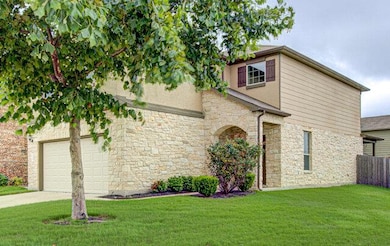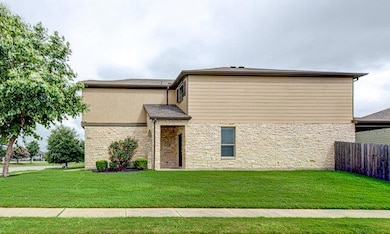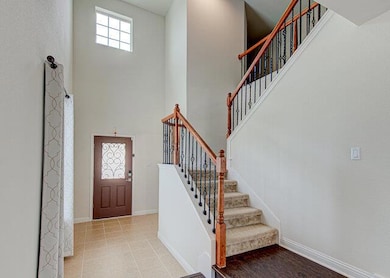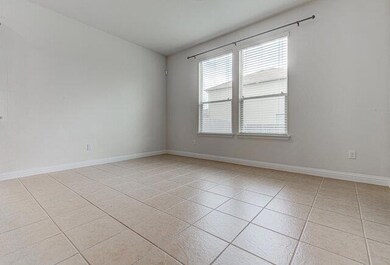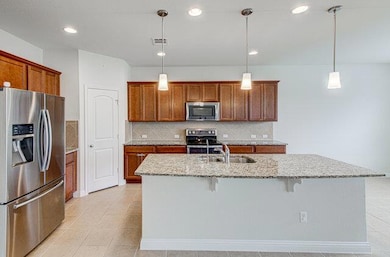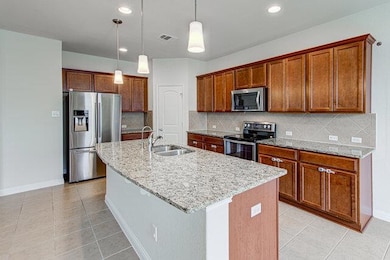3900 Belmont Stables Ln Austin, TX 78728
Wells Branch NeighborhoodHighlights
- Two Primary Bathrooms
- Corner Lot
- Granite Countertops
- Deerpark Middle School Rated A-
- High Ceiling
- Community Pool
About This Home
Feels like a new home! Situated on an expansive corner lot having 4-bed, 3-full bath is located in the acclaimed RRISD. The home is in great condition with upgraded tile and vinyl plank floors throughout the downstairs. The main level features one room or office connected to a full bath, while upstairs offers 3 bedrooms and 2 full baths. The open floor plan is enhanced by plenty of natural light, a modern kitchen with granite countertops, stainless steel appliances, a walk-in pantry, and a huge island. There’s also a large, versatile game room and a spacious covered back porch. Additional features include a five-stage RO water filter system, smart Ecobee thermostat, Rachio smart sprinkler system, and a security system ready for activation. The home is just a 2-minute walk to the pool and park. Located in a great North Austin area with easy access to I-35, State Highway 45, and MOPAC. Enjoy convenient access to major Austin employers and shopping/retail centers including Domain.
Listing Agent
Trinity Texas Realty INC Brokerage Phone: (512) 279-4596 License #0628255 Listed on: 11/21/2025
Home Details
Home Type
- Single Family
Est. Annual Taxes
- $6,549
Year Built
- Built in 2015
Lot Details
- 6,752 Sq Ft Lot
- South Facing Home
- Wood Fence
- Corner Lot
Parking
- 2 Car Garage
Home Design
- Slab Foundation
- Composition Roof
- Masonry Siding
- HardiePlank Type
- Stone Veneer
- Stucco
Interior Spaces
- 2,507 Sq Ft Home
- 2-Story Property
- High Ceiling
- Recessed Lighting
- Window Treatments
Kitchen
- Walk-In Pantry
- Free-Standing Range
- Dishwasher
- Granite Countertops
- Disposal
Flooring
- Carpet
- Tile
- Vinyl
Bedrooms and Bathrooms
- 4 Bedrooms | 1 Main Level Bedroom
- Walk-In Closet
- Two Primary Bathrooms
- In-Law or Guest Suite
- 3 Full Bathrooms
Outdoor Features
- Balcony
- Covered Patio or Porch
Schools
- Wells Branch Elementary School
- Chisholm Trail Middle School
- Mcneil High School
Utilities
- Central Heating and Cooling System
- Underground Utilities
Listing and Financial Details
- Security Deposit $2,400
- Tenant pays for all utilities
- 12 Month Lease Term
- $60 Application Fee
- Assessor Parcel Number 02802003220000
- Tax Block I
Community Details
Overview
- Property has a Home Owners Association
- Built by Pulte
- Raceway Single Family Sub Sec Subdivision
- Property managed by ReKonnection LLC
Amenities
- Community Mailbox
Recreation
- Community Playground
- Community Pool
- Dog Park
- Trails
Map
Source: Unlock MLS (Austin Board of REALTORS®)
MLS Number: 6159248
APN: 841461
- 16011 Serene Fleming Trace
- 3605 Talladega Trace
- 16324 Copper Ellis Trace
- 16304 Travesia Way
- 3905 Prairie Ln
- 15620 Opal Fire Dr
- 3304 Beryl Woods Ln
- 112 Kulmbacher Dr
- 3825 Mocha Trail
- 15527 Crissom Ln
- 15413 Ozone Place
- 3929 Katzman Dr
- 15602 Ellinger Dr
- 3300 Kissman Dr
- 15304 Ecorio Dr
- 2424 Emmett Pkwy
- 9031 Babbling Brook Dr
- 3105 Raging River Dr
- 15114 Wells Port Dr
- 14761 Montoro Dr
- 16017 Travesia Way
- 3805 Tranquil Ln
- 15903 Serene Fleming Trace
- 3700 Dover Ferry Crossing
- 4301 Grand Avenue Pkwy
- 16240 Travesia Way
- 15835 Opal Fire Dr
- 16304 Travesia Way
- 15800 Opal Fire Dr
- 612 Ayinger Ln
- 3701 Quick Hill Rd
- 165 Kulmbacher Dr
- 505 Weizenbock Ln
- 3924 Mocha Trail
- 15915 Cessida St
- 3605 Texas Topaz Dr
- 3203 Brillen Stone Ln Unit 7
- 3504 Mocha Trail
- 15450 Farm To Market Rd 1325 Unit 1826.1405410
- 15450 Farm To Market Rd 1325 Unit 2235.1405404
