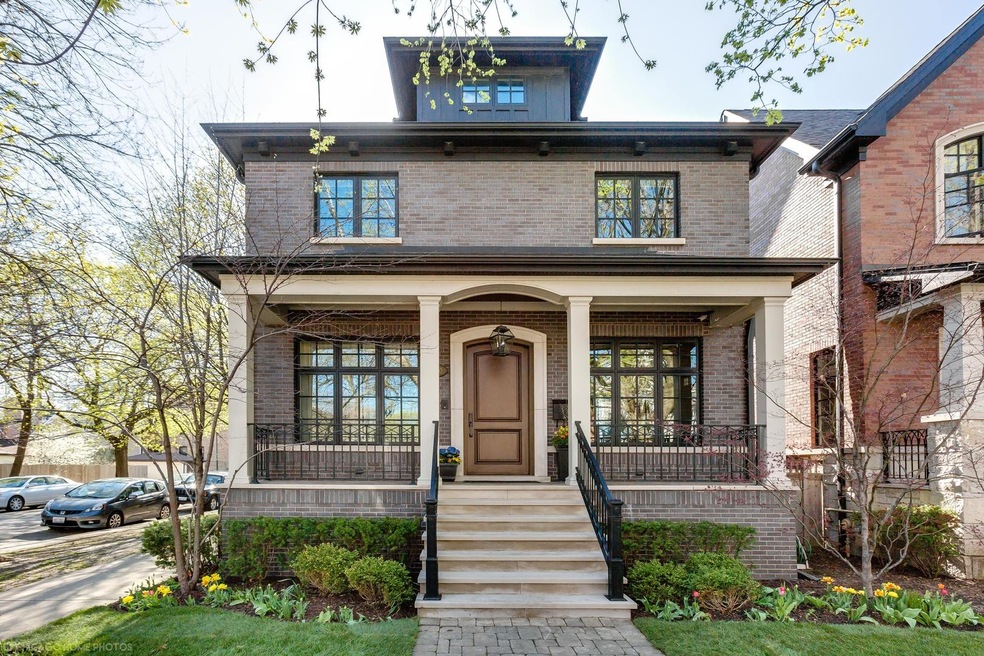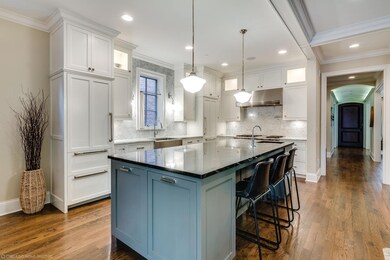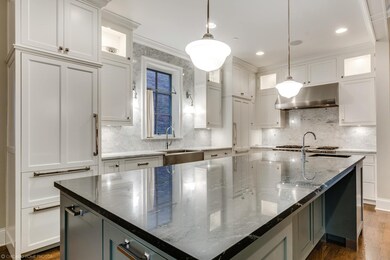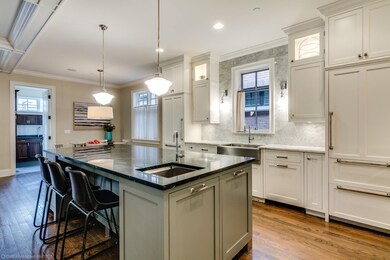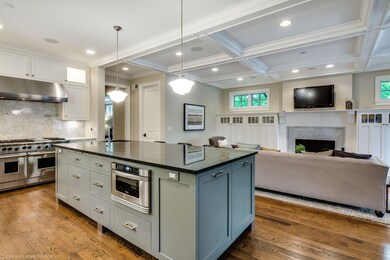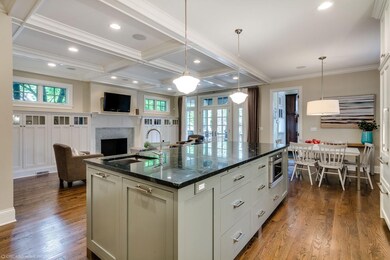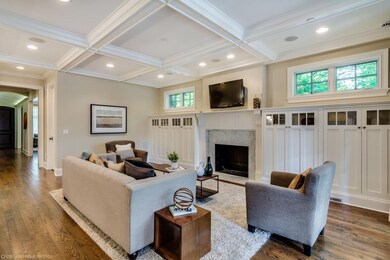
3900 N Seeley Ave Chicago, IL 60618
Saint Bens NeighborhoodEstimated Value: $2,179,000 - $2,311,000
Highlights
- Heated Floors
- Landscaped Professionally
- American Four Square Architecture
- Bell Elementary School Rated A-
- Vaulted Ceiling
- Whirlpool Bathtub
About This Home
As of May 2019Best home under $2 million. $50k+ less than when purchased in 2009! Don't Miss! Corner, extra-wide, custom home built on 32.5 lot in Bell School district by Mangan Builders. Remarkable open floor plan with 4 beds, 3 baths, and a full laundry rm on 2nd floor. Luxurious master bathrm dressed in marble, steam shower, imported tile mosaic, elegant soaking tub, and 2 separate custom vanities. Large light-filled playroom tops the 3rd floor. Center entry home with rich library and formal living area on each side of the entry way. Formal dining rm and center stair case lead to a statement kitchen with elegant custom cabinetry, dual paneled Sub Zero and Wolf appliances. Open great rm with breakfast area, mud rm, and walk-in pantry. Large family rm with full wet bar stone countertop and full Sub Zero, a 5th bedrm with en suite bath, office or 6th bedrm, 1/2 bath in LL. Finally, this all brick home with fire sprinkler and sound systems, covered rear porch, yard, 2 1/2 car garage with roof deck!
Last Agent to Sell the Property
312 Estates LLC License #471016763 Listed on: 04/11/2019
Home Details
Home Type
- Single Family
Est. Annual Taxes
- $33,520
Year Built
- 2010
Lot Details
- Fenced Yard
- Landscaped Professionally
Parking
- Detached Garage
- Heated Garage
- Garage Door Opener
- Garage Is Owned
Home Design
- American Four Square Architecture
- Brick Exterior Construction
- Slab Foundation
- Asphalt Shingled Roof
- Limestone
Interior Spaces
- Wet Bar
- Bar Fridge
- Vaulted Ceiling
- Skylights
- Wood Burning Fireplace
- Fireplace With Gas Starter
- Mud Room
- Great Room
- Sitting Room
- Dining Area
- Library
- Play Room
- Finished Basement
- Finished Basement Bathroom
Kitchen
- Breakfast Bar
- Walk-In Pantry
- Double Oven
- Range Hood
- Microwave
- High End Refrigerator
- Bar Refrigerator
- Freezer
- Dishwasher
- Wine Cooler
- Stainless Steel Appliances
- Kitchen Island
- Disposal
Flooring
- Wood
- Heated Floors
Bedrooms and Bathrooms
- Walk-In Closet
- Primary Bathroom is a Full Bathroom
- Dual Sinks
- Whirlpool Bathtub
- Steam Shower
- Shower Body Spray
- Separate Shower
Laundry
- Laundry on upper level
- Dryer
- Washer
Outdoor Features
- Patio
Utilities
- Forced Air Zoned Heating and Cooling System
- Heating System Uses Gas
- Radiant Heating System
- Individual Controls for Heating
- Lake Michigan Water
- Overhead Sewers
Listing and Financial Details
- Homeowner Tax Exemptions
Ownership History
Purchase Details
Home Financials for this Owner
Home Financials are based on the most recent Mortgage that was taken out on this home.Purchase Details
Home Financials for this Owner
Home Financials are based on the most recent Mortgage that was taken out on this home.Similar Homes in Chicago, IL
Home Values in the Area
Average Home Value in this Area
Purchase History
| Date | Buyer | Sale Price | Title Company |
|---|---|---|---|
| Carlile Jay Bradley | $1,765,000 | Attorney | |
| Welsh Stephen G | $1,950,000 | Ticor Title |
Mortgage History
| Date | Status | Borrower | Loan Amount |
|---|---|---|---|
| Open | Carlile Jay Bradley | $1,226,000 | |
| Closed | Carlile Jay Bradley | $1,233,300 | |
| Closed | Carlile Jay Bradley | $1,235,500 | |
| Previous Owner | Welsh Stephen G | $417,000 | |
| Previous Owner | Welsh Stephen G | $842,000 | |
| Previous Owner | Welsh Stephen G | $850,000 | |
| Previous Owner | Byron & Seeley Development Llc | $1,457,875 |
Property History
| Date | Event | Price | Change | Sq Ft Price |
|---|---|---|---|---|
| 05/30/2019 05/30/19 | Sold | $1,765,000 | -6.8% | $350 / Sq Ft |
| 04/14/2019 04/14/19 | Pending | -- | -- | -- |
| 04/11/2019 04/11/19 | For Sale | $1,894,500 | -- | $375 / Sq Ft |
Tax History Compared to Growth
Tax History
| Year | Tax Paid | Tax Assessment Tax Assessment Total Assessment is a certain percentage of the fair market value that is determined by local assessors to be the total taxable value of land and additions on the property. | Land | Improvement |
|---|---|---|---|---|
| 2024 | $33,520 | $214,089 | $62,620 | $151,469 |
| 2023 | $33,520 | $162,971 | $50,500 | $112,471 |
| 2022 | $33,520 | $162,971 | $50,500 | $112,471 |
| 2021 | $32,772 | $162,971 | $50,500 | $112,471 |
| 2020 | $33,894 | $152,147 | $21,008 | $131,139 |
| 2019 | $33,592 | $167,195 | $21,008 | $146,187 |
| 2018 | $34,776 | $179,484 | $21,008 | $158,476 |
| 2017 | $34,898 | $165,487 | $18,584 | $146,903 |
| 2016 | $32,645 | $165,487 | $18,584 | $146,903 |
| 2015 | $29,844 | $165,487 | $18,584 | $146,903 |
| 2014 | $28,082 | $153,920 | $14,544 | $139,376 |
| 2013 | $27,516 | $153,920 | $14,544 | $139,376 |
Agents Affiliated with this Home
-
Steve Jurgens

Seller's Agent in 2019
Steve Jurgens
312 Estates LLC
(773) 580-2907
79 Total Sales
Map
Source: Midwest Real Estate Data (MRED)
MLS Number: MRD10340498
APN: 14-19-106-038-0000
- 3917 N Seeley Ave
- 3818 N Damen Ave
- 3946 N Hoyne Ave Unit 3N
- 2030 W Irving Park Rd Unit 2
- 4020 N Damen Ave Unit 408
- 2046 W Cuyler Ave Unit 3W
- 1946 W Bradley Place Unit 1E
- 2141 W Grace St
- 3804 N Leavitt St
- 1806 W Byron St
- 2062 W Belle Plaine Ave
- 3809 N Bell Ave
- 3723 N Wolcott Ave
- 1800 W Grace St Unit 601
- 3946 N Ravenswood Ave Unit 406
- 3651 N Damen Ave Unit CH
- 3920 N Bell Ave
- 2111 W Waveland Ave
- 2232 W Irving Park Rd
- 1848 W Waveland Ave Unit 1E
- 3900 N Seeley Ave
- 3902 N Seeley Ave
- 3904 N Seeley Ave
- 3904 N Seeley Ave
- 3906 N Seeley Ave
- 3906 N Seeley Ave
- 3908 N Seeley Ave Unit 1
- 3908 N Seeley Ave
- 2041 W Byron St
- 3912 N Seeley Ave Unit 1
- 2062 W Byron St
- 3916 N Seeley Ave Unit 1
- 3916 N Seeley Ave Unit 2
- 3852 N Seeley Ave
- 3901 N Hoyne Ave
- 3905 N Hoyne Ave
- 3905 N Hoyne Ave
- 3909 N Seeley Ave Unit 2
- 3909 N Hoyne Ave
- 3903 N Seeley Ave Unit 2
