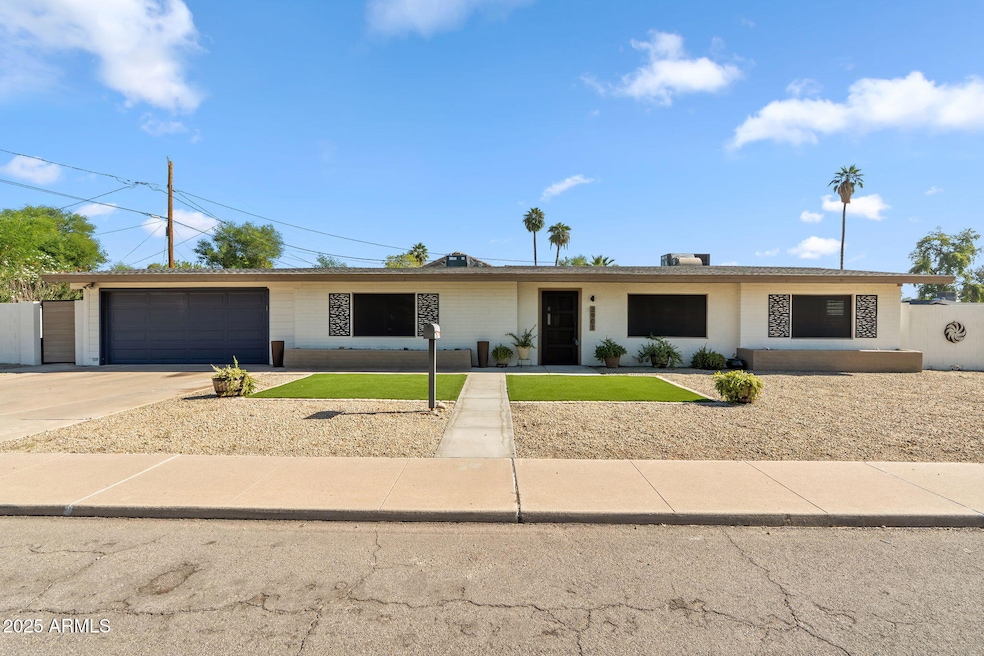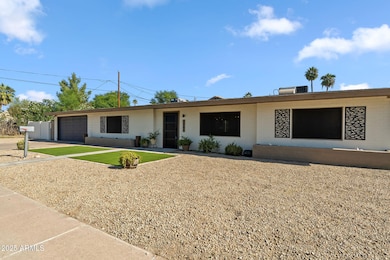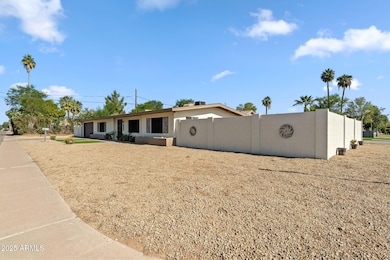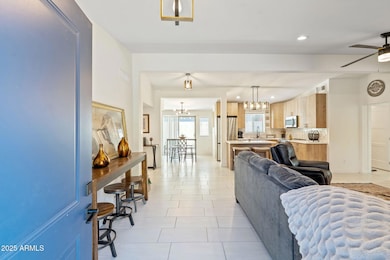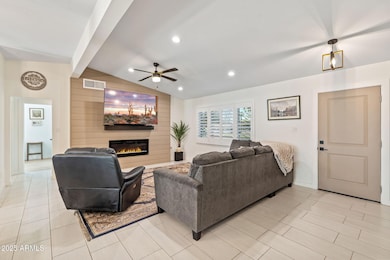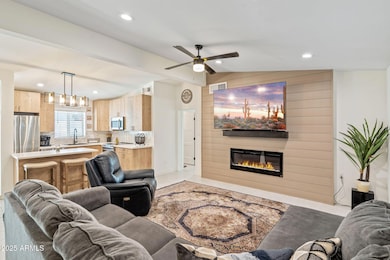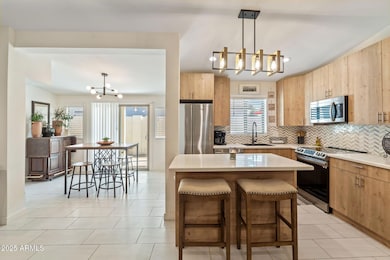3901 N 19th St Phoenix, AZ 85016
Camelback East Village NeighborhoodEstimated payment $3,664/month
Highlights
- Vaulted Ceiling
- No HOA
- Double Pane Windows
- Phoenix Coding Academy Rated A
- Covered Patio or Porch
- Soaking Tub
About This Home
Welcome to 3901 N 19th Street! Prepare to be impressed from the moment you step inside this beautifully remodeled split-floorplan home. Featuring 3 bedrooms and 2 bathrooms, it offers major upgrades throughout - including a newer AC, roof, electrical, plumbing, and insulation. The spacious primary suite includes a large walk-in closet, dual vanities, a soaking tub, and an oversized shower. The modern kitchen boasts a center island, stainless steel appliances, and quartz countertops. Additional highlights include a versatile bonus room ideal for an office or gym, a cozy fireplace in the family room, a large laundry room, and a 2-car garage. All conveniently located near Phx Childrens Hospital, freeways, the Biltmore area, shopping, and great restaurants.
Home Details
Home Type
- Single Family
Est. Annual Taxes
- $2,527
Year Built
- Built in 1950
Lot Details
- 7,534 Sq Ft Lot
- Block Wall Fence
- Artificial Turf
Parking
- 2 Car Garage
Home Design
- Room Addition Constructed in 2023
- Roof Updated in 2022
- Brick Exterior Construction
- Wood Frame Construction
- Composition Roof
- Block Exterior
- Stucco
Interior Spaces
- 1,844 Sq Ft Home
- 1-Story Property
- Vaulted Ceiling
- Double Pane Windows
- Tinted Windows
- Family Room with Fireplace
Kitchen
- Kitchen Updated in 2023
- Breakfast Bar
- Kitchen Island
Flooring
- Floors Updated in 2023
- Tile
- Vinyl
Bedrooms and Bathrooms
- 3 Bedrooms
- Bathroom Updated in 2023
- Primary Bathroom is a Full Bathroom
- 2 Bathrooms
- Double Vanity
- Soaking Tub
- Bathtub With Separate Shower Stall
Laundry
- Laundry Room
- Washer Hookup
Outdoor Features
- Covered Patio or Porch
Schools
- Loma Linda Elementary School
- Camelback High School
Utilities
- Cooling System Updated in 2022
- Central Air
- Heating Available
- Plumbing System Updated in 2022
- Wiring Updated in 2022
- High Speed Internet
Community Details
- No Home Owners Association
- Association fees include no fees
- Patterson Place Subdivision
Listing and Financial Details
- Tax Lot 30
- Assessor Parcel Number 119-28-072-C
Map
Home Values in the Area
Average Home Value in this Area
Tax History
| Year | Tax Paid | Tax Assessment Tax Assessment Total Assessment is a certain percentage of the fair market value that is determined by local assessors to be the total taxable value of land and additions on the property. | Land | Improvement |
|---|---|---|---|---|
| 2025 | $2,629 | $22,008 | -- | -- |
| 2024 | $2,828 | $20,960 | -- | -- |
| 2023 | $2,828 | $41,120 | $8,220 | $32,900 |
| 2022 | $2,717 | $30,680 | $6,130 | $24,550 |
| 2021 | $2,783 | $27,780 | $5,550 | $22,230 |
| 2020 | $2,716 | $25,330 | $5,060 | $20,270 |
| 2019 | $2,403 | $22,960 | $4,590 | $18,370 |
| 2018 | $2,351 | $21,100 | $4,220 | $16,880 |
| 2017 | $2,255 | $19,600 | $3,920 | $15,680 |
| 2016 | $1,861 | $18,260 | $3,650 | $14,610 |
| 2015 | $1,735 | $17,480 | $3,490 | $13,990 |
Property History
| Date | Event | Price | List to Sale | Price per Sq Ft | Prior Sale |
|---|---|---|---|---|---|
| 01/30/2026 01/30/26 | Price Changed | $665,000 | -0.7% | $361 / Sq Ft | |
| 12/07/2025 12/07/25 | Price Changed | $670,000 | -0.7% | $363 / Sq Ft | |
| 11/14/2025 11/14/25 | For Sale | $675,000 | +7.1% | $366 / Sq Ft | |
| 09/26/2023 09/26/23 | Sold | $630,000 | -3.1% | $342 / Sq Ft | View Prior Sale |
| 08/22/2023 08/22/23 | Price Changed | $650,000 | -3.7% | $352 / Sq Ft | |
| 07/03/2023 07/03/23 | For Sale | $675,000 | -- | $366 / Sq Ft |
Purchase History
| Date | Type | Sale Price | Title Company |
|---|---|---|---|
| Warranty Deed | $630,000 | Wfg National Title Insurance C | |
| Special Warranty Deed | -- | None Listed On Document | |
| Special Warranty Deed | -- | None Listed On Document | |
| Trustee Deed | $260,200 | -- | |
| Warranty Deed | $241,146 | Great American Title Agency | |
| Interfamily Deed Transfer | -- | None Available | |
| Warranty Deed | $269,000 | Security Title Agency Inc | |
| Quit Claim Deed | -- | Security Title Agency Inc | |
| Quit Claim Deed | -- | -- | |
| Warranty Deed | $203,000 | Equity Title Agency Inc | |
| Quit Claim Deed | -- | Transnation Title | |
| Interfamily Deed Transfer | -- | Transnation Title | |
| Warranty Deed | $250,000 | Transnation Title | |
| Joint Tenancy Deed | $82,900 | United Title Agency | |
| Joint Tenancy Deed | -- | United Title |
Mortgage History
| Date | Status | Loan Amount | Loan Type |
|---|---|---|---|
| Open | $535,500 | New Conventional | |
| Previous Owner | $268,000 | New Conventional | |
| Previous Owner | $53,450 | Stand Alone Second | |
| Previous Owner | $213,900 | Purchase Money Mortgage | |
| Previous Owner | $162,400 | New Conventional | |
| Previous Owner | $85,387 | VA |
Source: Arizona Regional Multiple Listing Service (ARMLS)
MLS Number: 6947616
APN: 119-28-072C
- 1840 E Clarendon Ave
- 1940 E Indianola Ave
- 1890 E Indian School Rd
- 2023 E Clarendon Ave
- 4001 N 17th St
- 2002 E Whitton Ave Unit 32
- 2030 E Whitton Ave
- 4201 N 19th St
- 4201 N 20th St Unit 216
- 4201 N 20th St Unit 109
- 1648 E Mitchell Dr
- 4140 N 21st St Unit 3
- 4210 N 20th St
- 4232 N 19th Place
- 4215 N 17th St Unit 3
- 2022 E Mulberry Dr
- 2201 E Weldon Ave
- 3330 N 18th St
- 4229 N 17th St
- 3502 N 22nd St
- 1646 E Indianola Ave
- 1646 E Indianola Ave Unit 1
- 1920 E Indian School Rd
- 1636 E Whitton Ave
- 3411 N 16th St
- 3625 N 16th St
- 2039 E Osborn Rd
- 1901 E Osborn Rd
- 2226 E Fairmount Ave
- 2230 E Clarendon Ave
- 4113 N 22nd St
- 4301 N 21st St Unit ID1255134P
- 1502 E Osborn Rd
- 1857 E Earll Dr Unit 1
- 1645 E Cheery Lynn Rd
- 1716 E Earll Dr Unit 1716 E. Earll Drive Unit
- 2025 E Campbell Ave Unit 112
- 2025 E Campbell Ave Unit ID1383665P
- 2025 E Campbell Ave Unit 217
- 2025 E Campbell Ave Unit 247
Ask me questions while you tour the home.
