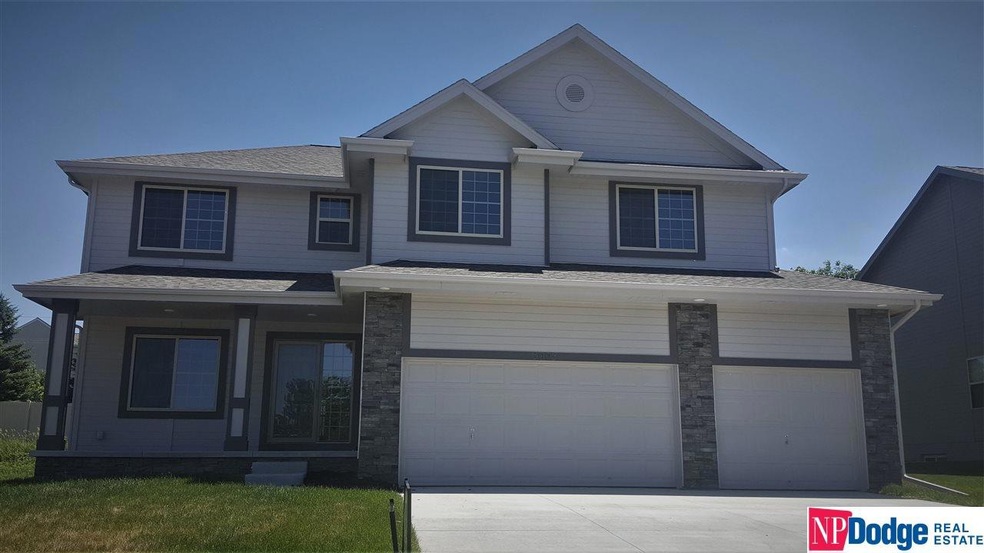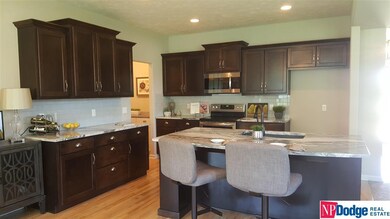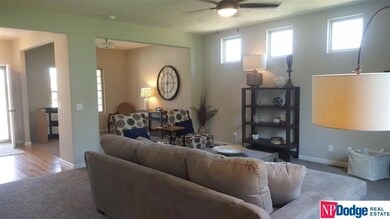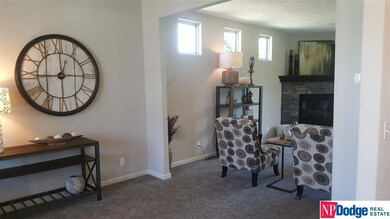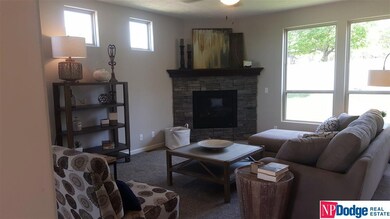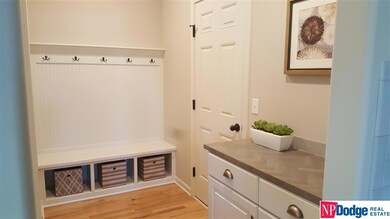
3903 S 192nd Ave Omaha, NE 68130
South Elkhorn NeighborhoodHighlights
- Newly Remodeled
- Wood Flooring
- 3 Car Attached Garage
- West Bay Elementary School Rated A
- Porch
- Covered Deck
About This Home
As of February 2020Beautiful spacious Bradbury 2 Story Plan by Sherwood Homes. Covered front porch. Open flex space to living, dining and kitchen with pantry, granite, wood floors and island. Drop zone. All bedrooms have walk-in closets. Master suite and guest suite. Walk-in shower. Many upgrades and amenities. Covered patio. Elkhorn schools.
Last Agent to Sell the Property
NP Dodge RE Sales Inc 148Dodge License #20040441 Listed on: 08/02/2017

Home Details
Home Type
- Single Family
Est. Annual Taxes
- $773
Year Built
- Built in 2017 | Newly Remodeled
Lot Details
- Lot Dimensions are 77 x 124
- Partially Fenced Property
- Level Lot
HOA Fees
- $15 Monthly HOA Fees
Parking
- 3 Car Attached Garage
Home Design
- Composition Roof
- Hardboard
- Stone
Interior Spaces
- 2,592 Sq Ft Home
- 2-Story Property
- Ceiling height of 9 feet or more
- Living Room with Fireplace
- Basement
- Basement Windows
Kitchen
- Oven or Range
- Microwave
- Dishwasher
- Disposal
Flooring
- Wood
- Wall to Wall Carpet
- Vinyl
Bedrooms and Bathrooms
- 4 Bedrooms
- Walk-In Closet
- Dual Sinks
- Shower Only
Outdoor Features
- Covered Deck
- Patio
- Porch
Schools
- West Bay Elementary School
- Elkhorn Ridge Middle School
- Elkhorn South High School
Utilities
- Forced Air Heating and Cooling System
- Heating System Uses Gas
- Cable TV Available
Community Details
- Association fees include common area maintenance
- Whitehawk Subdivision
Listing and Financial Details
- Assessor Parcel Number 2532189166
- Tax Block 39
Ownership History
Purchase Details
Home Financials for this Owner
Home Financials are based on the most recent Mortgage that was taken out on this home.Purchase Details
Home Financials for this Owner
Home Financials are based on the most recent Mortgage that was taken out on this home.Purchase Details
Similar Homes in Omaha, NE
Home Values in the Area
Average Home Value in this Area
Purchase History
| Date | Type | Sale Price | Title Company |
|---|---|---|---|
| Warranty Deed | $330,000 | Ambassador Title Services | |
| Corporate Deed | $341,000 | Ambassador Title Svcs | |
| Warranty Deed | $40,000 | Nebraska Land Title & Abstra |
Mortgage History
| Date | Status | Loan Amount | Loan Type |
|---|---|---|---|
| Open | $175,500 | New Conventional | |
| Closed | $264,000 | New Conventional | |
| Closed | $383,000 | Commercial |
Property History
| Date | Event | Price | Change | Sq Ft Price |
|---|---|---|---|---|
| 02/05/2020 02/05/20 | Sold | $330,000 | -1.5% | $127 / Sq Ft |
| 01/04/2020 01/04/20 | Pending | -- | -- | -- |
| 12/31/2019 12/31/19 | For Sale | $335,000 | -1.8% | $129 / Sq Ft |
| 07/13/2018 07/13/18 | Sold | $341,000 | -0.6% | $132 / Sq Ft |
| 06/17/2018 06/17/18 | Pending | -- | -- | -- |
| 01/16/2018 01/16/18 | Price Changed | $342,900 | +1.6% | $132 / Sq Ft |
| 08/01/2017 08/01/17 | For Sale | $337,409 | -- | $130 / Sq Ft |
Tax History Compared to Growth
Tax History
| Year | Tax Paid | Tax Assessment Tax Assessment Total Assessment is a certain percentage of the fair market value that is determined by local assessors to be the total taxable value of land and additions on the property. | Land | Improvement |
|---|---|---|---|---|
| 2023 | $9,618 | $375,100 | $39,300 | $335,800 |
| 2022 | $10,389 | $374,100 | $38,300 | $335,800 |
| 2021 | $9,272 | $330,000 | $38,300 | $291,700 |
| 2020 | $9,325 | $330,000 | $38,300 | $291,700 |
| 2019 | $8,905 | $318,800 | $36,100 | $282,700 |
| 2018 | $7,899 | $282,100 | $36,100 | $246,000 |
| 2017 | $976 | $27,600 | $27,600 | $0 |
| 2016 | $976 | $34,900 | $34,900 | $0 |
| 2015 | $724 | $36,000 | $36,000 | $0 |
| 2014 | $724 | $26,000 | $26,000 | $0 |
Agents Affiliated with this Home
-
Ted DiGiacomo
T
Seller's Agent in 2020
Ted DiGiacomo
CENTURY 21 Century Real Estate
(402) 490-3085
22 Total Sales
-
Ashima Choudhary

Buyer's Agent in 2020
Ashima Choudhary
BHHS Ambassador Real Estate
(402) 885-9928
19 Total Sales
-
Mary Chapman

Seller's Agent in 2018
Mary Chapman
NP Dodge Real Estate Sales, Inc.
(402) 658-8315
59 Total Sales
Map
Source: Great Plains Regional MLS
MLS Number: 21714170
APN: 3218-9164-25
- 19012 C St
- 19222 Pasadena Cir
- 3620 S 193rd St
- 18914 C St
- 19349 I St
- 4457 S 193rd St
- 3814 S 186th Ave
- 19677 Lamont St
- 18652 Van Camp Dr
- 3334 S 188th Ave
- 3821 S Hws Cleveland Blvd
- 3335 S 188th Ave
- 5828 S 199th Cir
- 5811 S 199th Cir
- 5701 S 199th Cir
- 5827 S 199th Cir Unit LOT 226
- 4623 S 193rd St
- 3231 S 188th Ave
- 4576 S 191st Ave
- 3561 S 185th Ave
