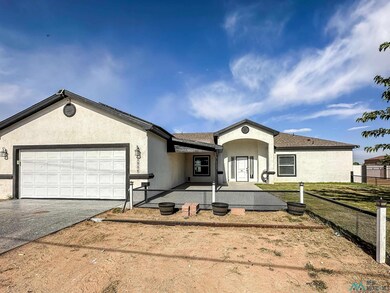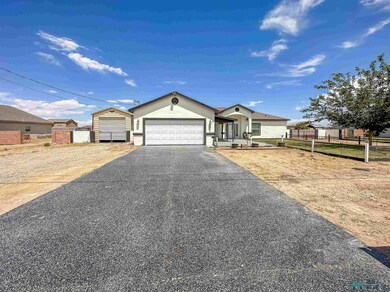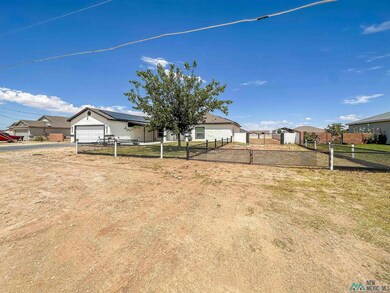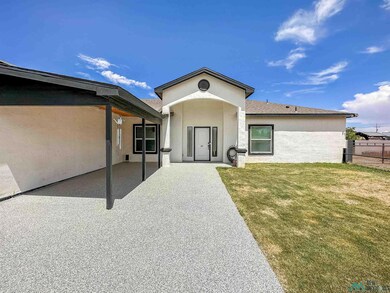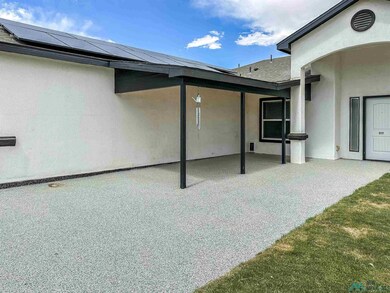
3904 Billy the Kid Ct Carlsbad, NM 88220
Highlights
- Spa
- Solar Power System
- Covered patio or porch
- RV Access or Parking
- No HOA
- 2 Car Attached Garage
About This Home
As of July 2024Welcome to the Farmview subdivision! This beautiful home features 3 bedrooms, with 2.5 baths, an office that may be converted in to a bedroom or playroom, the entrance offers vaulted ceilings, with eat in kitchen, breakfast nook, and formal dining area. The primary bedroom is private & features a jetted tub to relax after a long day, double sinks, separate shower, & walk-in-closets. The additional rooms share a jack & jill bath, with half bath in the hallway, laundry room, there's fresh paint through out the home, new carpet in the bedrooms, unique epoxy flooring, the garage has finished floors, tons of storage, & a mini-split to keep the area cool, & the home is also energy efficient with solar panels. The home is located on a culdesac and offers enclosed front and back yard for privacy, front patio, extended back patio & the home is also fur baby friendly, there's a 26x24 shop and 14x40 shop to park your RV & so much more. This home has something for everyone & won't last long so schedule your showing before it's gone.
Last Agent to Sell the Property
UNITED REALTY, LLC - CARLSBAD License #54461 Listed on: 05/31/2024
Home Details
Home Type
- Single Family
Est. Annual Taxes
- $3,498
Year Built
- Built in 2015
Lot Details
- 0.5 Acre Lot
- Lot Dimensions are 118' x 183.83'
- Fenced
Parking
- 2 Car Attached Garage
- RV Access or Parking
Home Design
- Slab Foundation
- Frame Construction
- Pitched Roof
- Shingle Roof
- Concrete Block And Stucco Construction
Interior Spaces
- 2,268 Sq Ft Home
- 1-Story Property
Kitchen
- Free-Standing Range
- Microwave
- Dishwasher
- Disposal
Bedrooms and Bathrooms
- 3 Bedrooms
- Secondary Bathroom Double Sinks
- Spa Bath
- Separate Shower
Laundry
- Dryer
- Washer
Eco-Friendly Details
- Solar Power System
Outdoor Features
- Spa
- Covered patio or porch
Utilities
- Forced Air Heating and Cooling System
- Heat Pump System
Community Details
- No Home Owners Association
Listing and Financial Details
- Assessor Parcel Number 4158130300438
Ownership History
Purchase Details
Home Financials for this Owner
Home Financials are based on the most recent Mortgage that was taken out on this home.Purchase Details
Home Financials for this Owner
Home Financials are based on the most recent Mortgage that was taken out on this home.Similar Homes in Carlsbad, NM
Home Values in the Area
Average Home Value in this Area
Purchase History
| Date | Type | Sale Price | Title Company |
|---|---|---|---|
| Warranty Deed | -- | Pioneer Title | |
| Warranty Deed | -- | Pioneer Title | |
| Warranty Deed | -- | None Available |
Mortgage History
| Date | Status | Loan Amount | Loan Type |
|---|---|---|---|
| Open | $424,175 | New Conventional | |
| Previous Owner | $216,000 | New Conventional |
Property History
| Date | Event | Price | Change | Sq Ft Price |
|---|---|---|---|---|
| 07/12/2024 07/12/24 | Sold | -- | -- | -- |
| 06/21/2024 06/21/24 | Pending | -- | -- | -- |
| 06/06/2024 06/06/24 | For Sale | $435,000 | 0.0% | $192 / Sq Ft |
| 05/31/2024 05/31/24 | Pending | -- | -- | -- |
| 05/31/2024 05/31/24 | For Sale | $435,000 | +61.1% | $192 / Sq Ft |
| 11/25/2015 11/25/15 | Sold | -- | -- | -- |
| 05/27/2015 05/27/15 | Pending | -- | -- | -- |
| 05/27/2015 05/27/15 | For Sale | $270,000 | -- | $119 / Sq Ft |
Tax History Compared to Growth
Tax History
| Year | Tax Paid | Tax Assessment Tax Assessment Total Assessment is a certain percentage of the fair market value that is determined by local assessors to be the total taxable value of land and additions on the property. | Land | Improvement |
|---|---|---|---|---|
| 2024 | $2,757 | $110,870 | $16,848 | $94,022 |
| 2023 | $2,757 | $107,642 | $16,242 | $91,400 |
| 2022 | $2,579 | $104,506 | $15,652 | $88,854 |
| 2021 | $2,494 | $101,463 | $15,080 | $86,383 |
| 2020 | $2,382 | $96,161 | $14,009 | $82,152 |
| 2019 | $2,371 | $93,361 | $12,540 | $80,821 |
| 2018 | $2,292 | $90,642 | $9,821 | $80,821 |
| 2017 | $2,242 | $89,309 | $10,116 | $79,193 |
Agents Affiliated with this Home
-
STEPHANIE VASQUEZ

Seller's Agent in 2024
STEPHANIE VASQUEZ
UNITED REALTY, LLC - CARLSBAD
(575) 706-5905
59 Total Sales
-
Sheila WALTERSCHEID

Buyer's Agent in 2024
Sheila WALTERSCHEID
RE/MAX
(575) 361-6302
155 Total Sales
-
D
Seller's Agent in 2015
Denise Griffith
MEANS REAL ESTATE
-
Carolyn Caudill

Buyer's Agent in 2015
Carolyn Caudill
RE/MAX
(575) 200-8578
117 Total Sales
Map
Source: New Mexico MLS
MLS Number: 20243176
APN: 4158130300438
- 3807 Baler Ln
- 3813 Agave Dr
- 3811 Agave Dr
- 3809 Agave Dr
- 3807 Agave Dr
- 3805 Agave Dr
- 3812 Agave Dr
- 3801 Agave Dr
- 3802 Baler Ln
- 3814 Baler Ln
- 3811 Honeysuckle Dr
- 3810 Baler Ln
- 3822 Honeysuckle Dr
- 3816 Honeysuckle Dr
- 3719 Agave Dr
- 3709 Aquamarine Dr
- 800 Aquamarine Dr
- 3713 Aquamarine Dr
- 3711 Aquamarine Dr
- 3803 N Pat Garrett Rd

