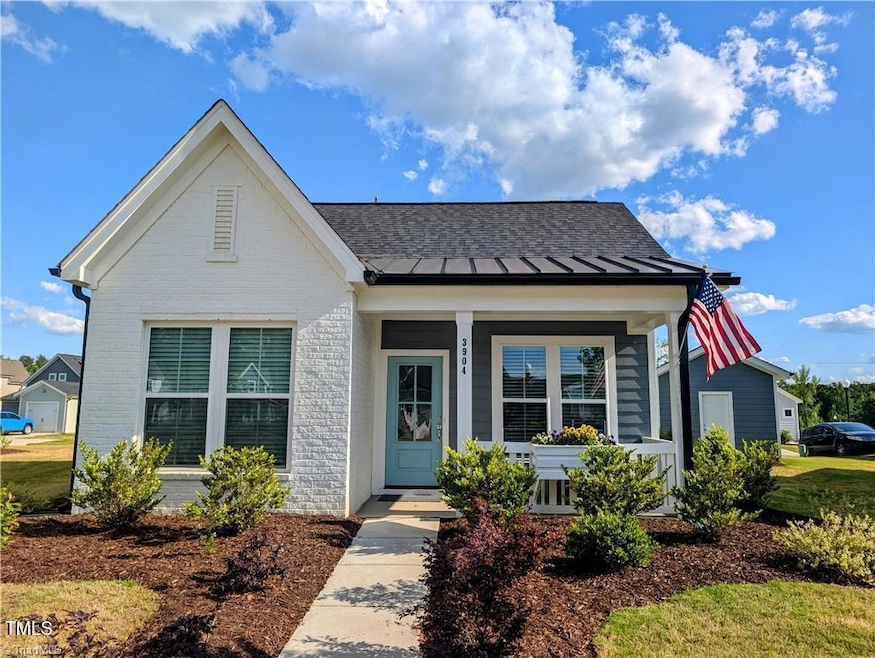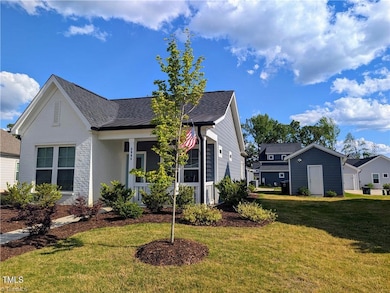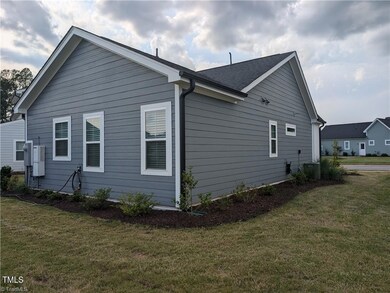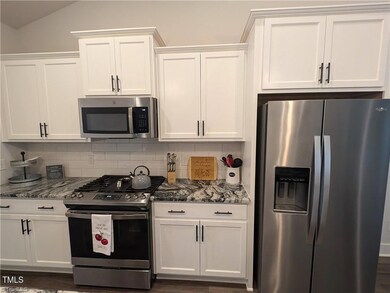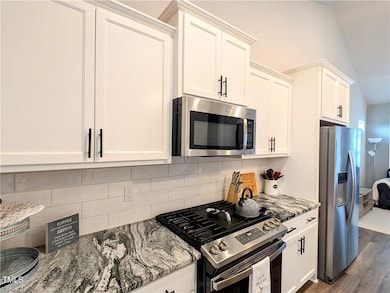
$299,900
- 2 Beds
- 2 Baths
- 1,478 Sq Ft
- 1711 New Bedford Dr
- Greensboro, NC
Wonderful location, home has tons of character! Unique property with lovely wooded views. Living room has ceramic tile floors, built-in shelves, exposed beams, brick fireplace. Open contemporary floorplan with sunny eat-in kitchen with island, gas cook top and tile counters. Lots of cabinet space. Loft-style primary bedroom with new bathroom upstairs. Bedroom on main level with access to full
Jennifer Hollowell Real Broker LLC
