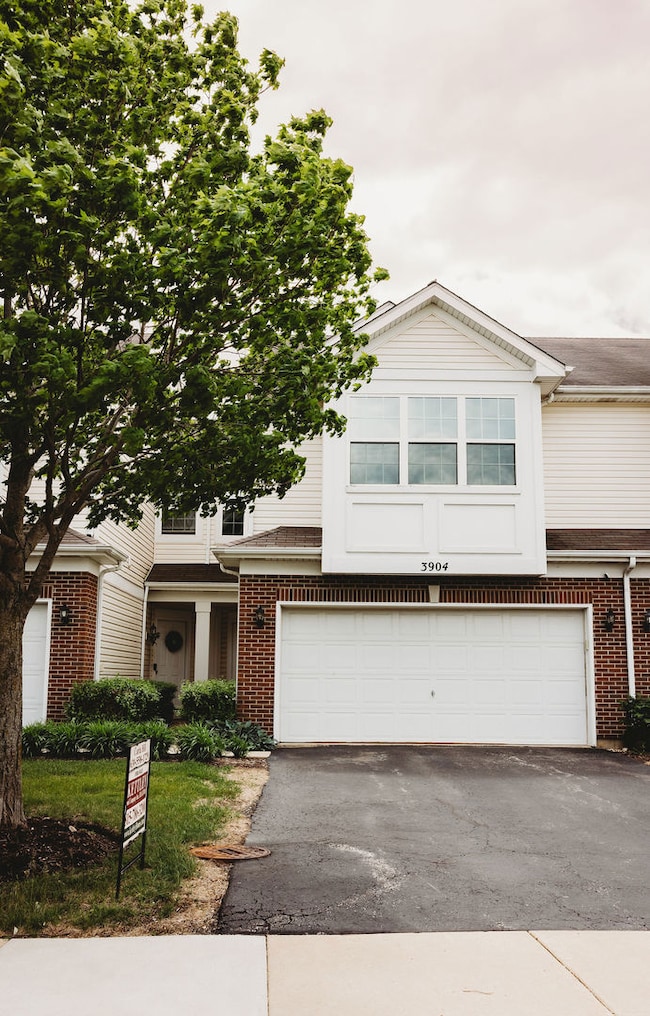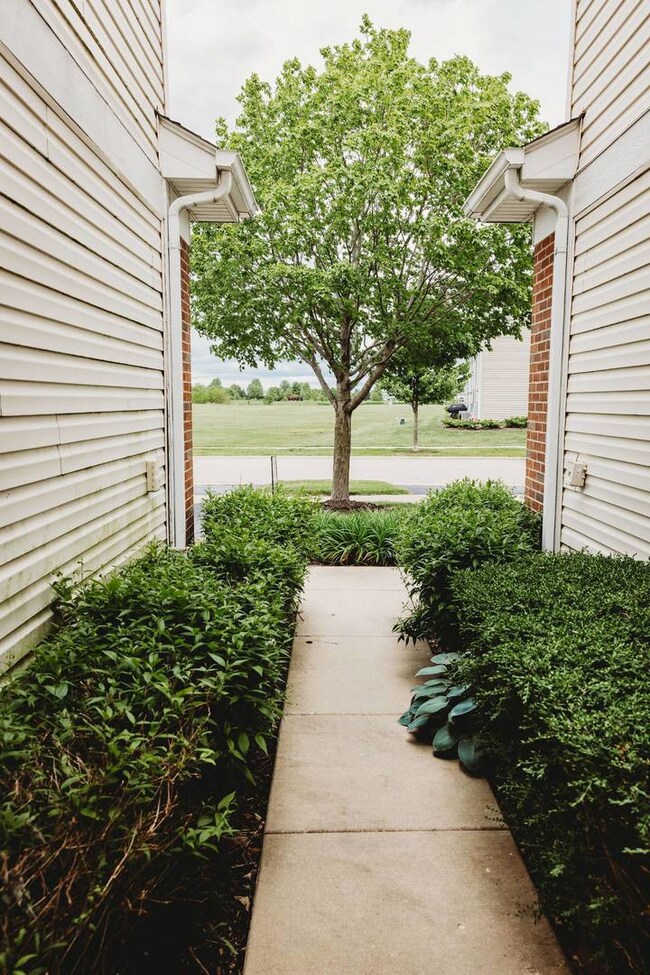
3904 Preston Dr Yorkville, IL 60560
Bristol-Kendall County NeighborhoodHighlights
- Recreation Room
- Laundry Room
- Forced Air Heating and Cooling System
- Bristol Grade School Rated A
- Entrance Foyer
- Combination Dining and Living Room
About This Home
As of June 2025As you will notice upon entering the entire first floor features rich laminate wood flooring throughout which enhances the open plan design and living space. The ample Kitchen stands out with plenty of cabinet storage, beautiful newer quartz countertops, offering a sleek, modern look along with exceptional durability. Full of natural light the expansive Master Bedroom suite offers a luxurious bath with a separated soaking tub and shower. A light bright 2nd bedroom is generous in size with a full bath just outside the door. Ample storage is available within the unit and spacious closets. The substantial loft area used as a recreation room has potential to be a converted 3rd bedroom. While the smaller loft is perfect for a home office. This home include a two car garage and a dedicated laundry room, complete with a full size washer and dryer. Enjoy the patio with a quaint garden feeling. The tinted windows allow for your privacy throughout the home. Adjacent large park across from the unit with long views and beautiful sunsets. All this and more is conveniently located with easy access to I-88 and minutes from shopping, dining and entertainment, theatres and more. The home is in good condition however will be sold as-is. The master Association HOA fees are included in the total monthly HOA.
Last Agent to Sell the Property
Kettley & Company License #471002103 Listed on: 05/10/2025
Townhouse Details
Home Type
- Townhome
Est. Annual Taxes
- $5,238
Year Built
- Built in 2006
HOA Fees
- $266 Monthly HOA Fees
Parking
- 2 Car Garage
- Driveway
- Parking Included in Price
Home Design
- Asphalt Roof
- Concrete Perimeter Foundation
Interior Spaces
- 1,478 Sq Ft Home
- 2-Story Property
- Ceiling Fan
- Entrance Foyer
- Family Room
- Combination Dining and Living Room
- Recreation Room
- Loft
Kitchen
- Range with Range Hood
- Dishwasher
Flooring
- Carpet
- Laminate
Bedrooms and Bathrooms
- 2 Bedrooms
- 2 Potential Bedrooms
- Separate Shower
Laundry
- Laundry Room
- Dryer
- Washer
Utilities
- Forced Air Heating and Cooling System
- Heating System Uses Natural Gas
Listing and Financial Details
- Homeowner Tax Exemptions
Community Details
Overview
- Association fees include insurance, lawn care
- 4 Units
- The Commons At The Grand Subdivision
Pet Policy
- Dogs and Cats Allowed
Ownership History
Purchase Details
Home Financials for this Owner
Home Financials are based on the most recent Mortgage that was taken out on this home.Purchase Details
Home Financials for this Owner
Home Financials are based on the most recent Mortgage that was taken out on this home.Purchase Details
Purchase Details
Purchase Details
Home Financials for this Owner
Home Financials are based on the most recent Mortgage that was taken out on this home.Similar Homes in the area
Home Values in the Area
Average Home Value in this Area
Purchase History
| Date | Type | Sale Price | Title Company |
|---|---|---|---|
| Warranty Deed | $240,000 | None Listed On Document | |
| Special Warranty Deed | $120,000 | Attorneys Title Guaranty Fun | |
| Sheriffs Deed | -- | None Available | |
| Interfamily Deed Transfer | -- | None Available | |
| Special Warranty Deed | $193,000 | Chicago Title Insurance Co |
Mortgage History
| Date | Status | Loan Amount | Loan Type |
|---|---|---|---|
| Previous Owner | $96,000 | New Conventional | |
| Previous Owner | $38,523 | Credit Line Revolving | |
| Previous Owner | $154,092 | Purchase Money Mortgage |
Property History
| Date | Event | Price | Change | Sq Ft Price |
|---|---|---|---|---|
| 06/23/2025 06/23/25 | For Rent | $2,500 | 0.0% | -- |
| 06/20/2025 06/20/25 | Sold | $240,000 | -11.1% | $162 / Sq Ft |
| 05/24/2025 05/24/25 | Pending | -- | -- | -- |
| 05/13/2025 05/13/25 | Price Changed | $269,900 | -3.6% | $183 / Sq Ft |
| 05/10/2025 05/10/25 | For Sale | $279,900 | -- | $189 / Sq Ft |
Tax History Compared to Growth
Tax History
| Year | Tax Paid | Tax Assessment Tax Assessment Total Assessment is a certain percentage of the fair market value that is determined by local assessors to be the total taxable value of land and additions on the property. | Land | Improvement |
|---|---|---|---|---|
| 2024 | $5,305 | $70,839 | $7,227 | $63,612 |
| 2023 | $4,963 | $64,399 | $6,570 | $57,829 |
| 2022 | $4,963 | $58,465 | $5,965 | $52,500 |
| 2021 | $4,661 | $54,130 | $5,965 | $48,165 |
| 2020 | $4,423 | $50,979 | $5,965 | $45,014 |
| 2019 | $4,363 | $49,494 | $5,791 | $43,703 |
| 2018 | $4,123 | $47,003 | $5,791 | $41,212 |
| 2017 | $3,966 | $42,919 | $5,791 | $37,128 |
| 2016 | $3,551 | $37,909 | $5,791 | $32,118 |
| 2015 | $3,156 | $33,030 | $5,254 | $27,776 |
| 2014 | -- | $33,030 | $5,254 | $27,776 |
| 2013 | -- | $38,859 | $5,254 | $33,605 |
Agents Affiliated with this Home
-
Ken Carn

Seller's Agent in 2025
Ken Carn
Digital Realty
(630) 742-6789
3 in this area
184 Total Sales
-
Carla Hill

Seller's Agent in 2025
Carla Hill
Kettley & Company
(630) 558-1729
2 in this area
48 Total Sales
Map
Source: Midwest Real Estate Data (MRED)
MLS Number: 12363931
APN: 02-11-476-039
- 3986 Evans Ct
- 4004 Shoeger Ct
- 7619 Mill Rd
- 512 Pineridge Dr N Unit 512
- 130 Clubhouse Ln Unit 29
- 4822 W Millbrook Cir
- 614 Pineridge Dr N Unit 43
- 4208 E Millbrook Cir
- 3221 Lehman Crossing
- 424 Grape Vine Trail
- 3201 Matlock Dr
- 3203 Matlock Dr
- 3207 Matlock Dr
- 3205 Matlock Dr
- 520 Meadowwood Ln
- 3807 Bissel Dr
- 3765 Bailey Rd
- 3741 Bailey Rd
- 2811 Silver Springs Ct
- 3126 Matlock Dr






