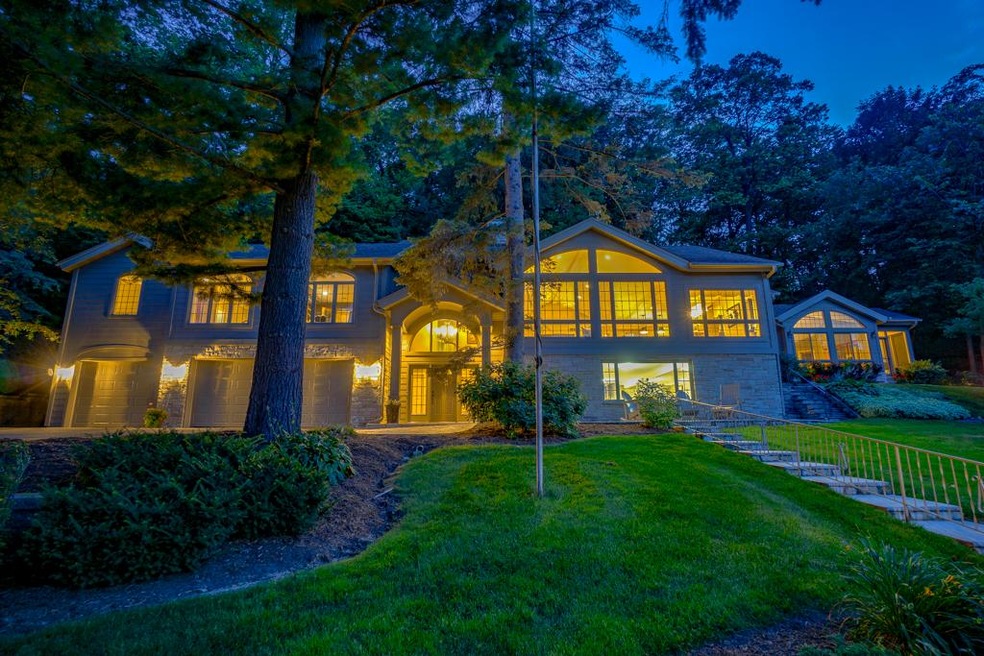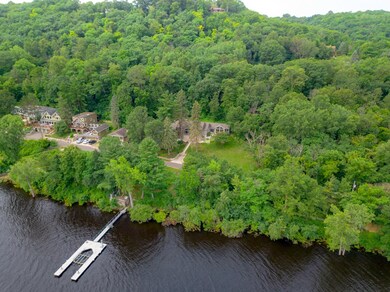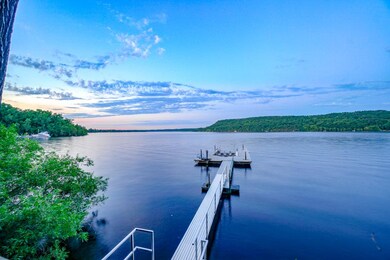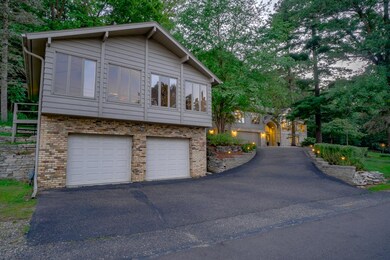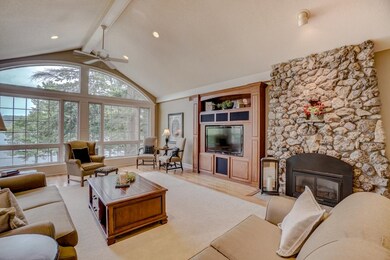
3904 River Rd S Afton, MN 55001
Afton NeighborhoodEstimated Value: $1,237,000 - $1,798,000
Highlights
- Dock Available
- River Front
- Family Room with Fireplace
- Stillwater Area High School Rated A-
- Heated Floors
- Vaulted Ceiling
About This Home
As of November 2018This riverfront retreat is located on over one acre lot with 180 feet of frontage on the Saint Croix River. Ignore the year built, major renovation in 2001, this beautifully updated home offers stunning views, 3 car attached garage, 2 car detached garage with studio/workshop space above, 4-season porch with in-floor heat & newly remodeled kitchen. Four bedrooms including two private suites. Live the river life with the private dock and the prime location near downtown Afton & recreation areas.
Home Details
Home Type
- Single Family
Est. Annual Taxes
- $11,864
Year Built
- Built in 1932
Lot Details
- 1.34 Acre Lot
- Lot Dimensions are 177 x 345 x 180 x 347
- River Front
Parking
- 5 Car Garage
- Heated Garage
- Insulated Garage
- Garage Door Opener
Home Design
- Asphalt Shingled Roof
- Wood Siding
- Stone Siding
Interior Spaces
- 1-Story Property
- Central Vacuum
- Woodwork
- Vaulted Ceiling
- Ceiling Fan
- Stone Fireplace
- Gas Fireplace
- Family Room with Fireplace
- 3 Fireplaces
- Great Room
- Game Room with Fireplace
Kitchen
- Built-In Oven
- Cooktop
- Microwave
- Dishwasher
- Disposal
Flooring
- Wood
- Heated Floors
- Tile
Bedrooms and Bathrooms
- 4 Bedrooms
Laundry
- Dryer
- Washer
Basement
- Walk-Out Basement
- Basement Fills Entire Space Under The House
- Natural lighting in basement
Outdoor Features
- Dock Available
- Patio
- Porch
Utilities
- Forced Air Heating and Cooling System
- Vented Exhaust Fan
- Well
Community Details
- No Home Owners Association
Listing and Financial Details
- Assessor Parcel Number 2302820330010
Ownership History
Purchase Details
Home Financials for this Owner
Home Financials are based on the most recent Mortgage that was taken out on this home.Purchase Details
Similar Home in Afton, MN
Home Values in the Area
Average Home Value in this Area
Purchase History
| Date | Buyer | Sale Price | Title Company |
|---|---|---|---|
| Cooper Kristy M | $1,175,000 | Titlesmart Inc |
Mortgage History
| Date | Status | Borrower | Loan Amount |
|---|---|---|---|
| Open | Cooper Matthew A | $100,000 | |
| Open | Cooper Matthew A | $548,250 | |
| Closed | Cooper Matthew A | $412,000 | |
| Closed | Cooper Matthew A | $183,650 | |
| Closed | Cooper Matthew A | $484,350 | |
| Open | Cooper Kristy M | $940,000 | |
| Previous Owner | Langstraat Warren L | $250,000 | |
| Previous Owner | Langstraat Warren L | $200,000 | |
| Previous Owner | Langstraat Warren L | $340,000 |
Property History
| Date | Event | Price | Change | Sq Ft Price |
|---|---|---|---|---|
| 11/16/2018 11/16/18 | Sold | $1,175,000 | -4.9% | $377 / Sq Ft |
| 09/04/2018 09/04/18 | Pending | -- | -- | -- |
| 07/17/2018 07/17/18 | For Sale | $1,235,000 | -- | $396 / Sq Ft |
Tax History Compared to Growth
Tax History
| Year | Tax Paid | Tax Assessment Tax Assessment Total Assessment is a certain percentage of the fair market value that is determined by local assessors to be the total taxable value of land and additions on the property. | Land | Improvement |
|---|---|---|---|---|
| 2023 | $17,302 | $1,570,800 | $581,300 | $989,500 |
| 2022 | $13,524 | $1,407,200 | $517,800 | $889,400 |
| 2021 | $12,836 | $1,165,100 | $427,900 | $737,200 |
| 2020 | $11,408 | $1,146,200 | $426,500 | $719,700 |
| 2019 | $10,758 | $1,042,000 | $596,600 | $445,400 |
| 2018 | $11,864 | $916,100 | $479,400 | $436,700 |
| 2017 | $10,484 | $919,900 | $479,400 | $440,500 |
| 2016 | $10,392 | $891,200 | $479,400 | $411,800 |
| 2015 | $10,076 | $890,300 | $479,400 | $410,900 |
| 2013 | -- | $869,600 | $479,400 | $390,200 |
Agents Affiliated with this Home
-
Shelly Holz

Seller's Agent in 2018
Shelly Holz
Keller Williams Select Realty
(651) 998-9829
31 in this area
453 Total Sales
Map
Source: NorthstarMLS
MLS Number: NST4981010
APN: 23-028-20-33-0010
- 15955 35th St S
- 3343 Saint Croix Trail S
- 214 Plainview Dr
- 14810 42nd St S
- 246 Cove Rd
- 14501 41st St S
- 264 Saint Annes Pkwy
- 2085 Queens Ave S
- 2179 River Rd S
- 309 Lindsay Rd
- 1980 Quinlan Ave S
- 323 Saint Annes Pkwy
- 1880 Riviera Ave S
- 1822 Riviera Ave S
- 16745 16th St S
- XXX Plainview Dr
- 2855 Nybeck Ave S
- 334 Glenmont Rd
- 1385 Quant Ave S
- 5625 Oakridge Ct N
- 3904 River Rd S
- 3918 River Rd S
- xxx S River Rd
- 3936 River Rd S
- 3968 River Rd S
- 3786 River Rd S
- 3988 River Rd S
- 3787 Saint Croix Trail S
- 3999 Penfield Ct S
- 4004 River Rd S
- 3752 River Rd S
- 3801 Saint Croix Trail S
- 3801 3801 St Croix-Trail-s
- 4042 River Rd S
- 4099 Penfield Ct S
- 4111 Penfield Ct S
- 4010 Penfield Ct S
- 3710 Saint Croix Trail S
- 4117 Penfield Ct S
- 4102 River Rd S
