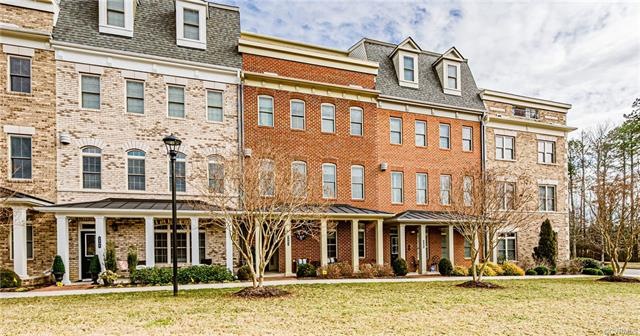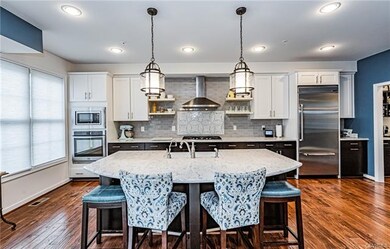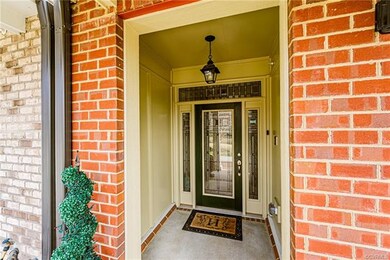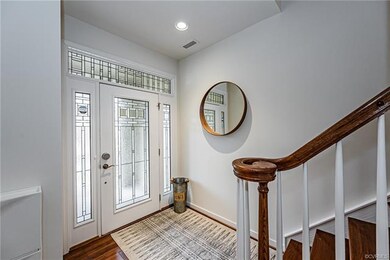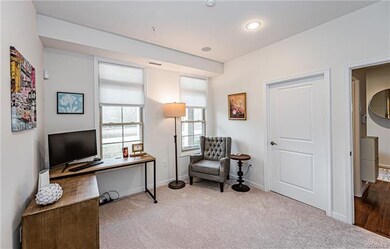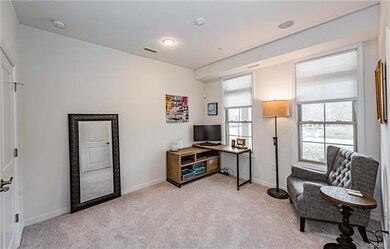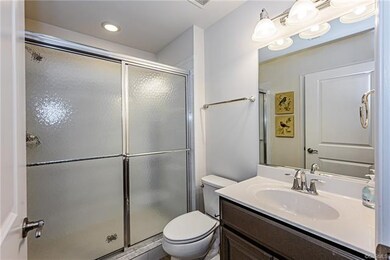
3904 Village Commons Walk Glen Allen, VA 23060
Short Pump NeighborhoodHighlights
- Fitness Center
- Pool House
- Clubhouse
- Colonial Trail Elementary School Rated A-
- Waterfront
- Rowhouse Architecture
About This Home
As of April 2021WATERFRONT * ELEVATOR * MAINTENANCE FREE * Brownstone in Deep Run High District * Mixed Use Community within walking distance to Whole Foods, Trader Joe's, Restaurants, ACAC Health Club, and much more * First Floor Bedroom\Office w\Full Bath * Wide Plank Hardwood Floors * Custom Ceramic Back Splash with Spacious Kitchen Island with Breakfast Bar * Balcony off Kitchen and Eat-In Area * Gas Cooking on 5 burners * Coffee Station\Butler's Pantry * Stainless Appliances with Wall Over and Wall Microwave * Family Room and Dining Area with Wide Plank Hardwood Floors and Built-In Shelves with Grand View of the Ponds with Fountain * Wood stairs leading to 3rd Level with Two Spacious Master Suites * Spacious Master Bath and Walk-In Closets in Both Bedrooms with lots of shelving and Hanging Racks. New Carpet in Both Bedrooms as well * Elevator Goes to the 3rd Level * Fourth Level Rec Room with Sliding Glass Doors to Rooftop Terrace overlooking Lake, Woods and Sunsets Year round * Gas Fireplace on Terrace as well * Full Bath and Bedroom on 4th Level * Rec Room has new Beverage\Wine Cooler, Granite Counter and Wet Bar * Great for Gaming, Movies, Fitness Center and Office * Two Car Garage ***
Last Agent to Sell the Property
White House Realty Group License #0225064209 Listed on: 02/11/2021
Townhouse Details
Home Type
- Townhome
Est. Annual Taxes
- $4,427
Year Built
- Built in 2014
Lot Details
- 1,350 Sq Ft Lot
- Waterfront
- Sprinkler System
HOA Fees
- $215 Monthly HOA Fees
Parking
- 2 Car Attached Garage
- Dry Walled Garage
- Garage Door Opener
- Driveway
- Off-Street Parking
Home Design
- Rowhouse Architecture
- Brick Exterior Construction
- Slab Foundation
- Frame Construction
- Shingle Roof
- Composition Roof
- HardiePlank Type
Interior Spaces
- 2,952 Sq Ft Home
- 4-Story Property
- Tray Ceiling
- High Ceiling
- Recessed Lighting
- Thermal Windows
- Dining Area
Kitchen
- Breakfast Area or Nook
- Eat-In Kitchen
- Butlers Pantry
- Oven
- Gas Cooktop
- Microwave
- Dishwasher
- Granite Countertops
Flooring
- Wood
- Partially Carpeted
- Ceramic Tile
Bedrooms and Bathrooms
- 4 Bedrooms
- Main Floor Bedroom
- En-Suite Primary Bedroom
- Walk-In Closet
- Hydromassage or Jetted Bathtub
Accessible Home Design
- Accessible Elevator Installed
- Accessible Full Bathroom
- Accessible Bedroom
- Accessible Closets
Pool
- Pool House
- In Ground Pool
- Fence Around Pool
Outdoor Features
- Balcony
- Gazebo
- Outdoor Gas Grill
- Front Porch
Schools
- Colonial Trail Elementary School
- Short Pump Middle School
- Deep Run High School
Utilities
- Forced Air Zoned Heating and Cooling System
- Heating System Uses Natural Gas
- Heat Pump System
- Tankless Water Heater
- Gas Water Heater
Listing and Financial Details
- Tax Lot 10
- Assessor Parcel Number 741-760-2062
Community Details
Overview
- West Broad Village Subdivision
- Maintained Community
Amenities
- Common Area
- Clubhouse
Recreation
- Community Playground
- Fitness Center
- Community Pool
Ownership History
Purchase Details
Home Financials for this Owner
Home Financials are based on the most recent Mortgage that was taken out on this home.Purchase Details
Similar Homes in the area
Home Values in the Area
Average Home Value in this Area
Purchase History
| Date | Type | Sale Price | Title Company |
|---|---|---|---|
| Warranty Deed | $530,100 | Attorney | |
| Warranty Deed | $593,518 | -- |
Mortgage History
| Date | Status | Loan Amount | Loan Type |
|---|---|---|---|
| Open | $530,100 | New Conventional |
Property History
| Date | Event | Price | Change | Sq Ft Price |
|---|---|---|---|---|
| 07/22/2021 07/22/21 | Rented | $3,335 | +1.1% | -- |
| 07/13/2021 07/13/21 | Price Changed | $3,300 | +3.1% | $1 / Sq Ft |
| 06/22/2021 06/22/21 | For Rent | $3,200 | 0.0% | -- |
| 04/08/2021 04/08/21 | Sold | $558,000 | -1.2% | $189 / Sq Ft |
| 02/18/2021 02/18/21 | Pending | -- | -- | -- |
| 02/11/2021 02/11/21 | For Sale | $565,000 | -- | $191 / Sq Ft |
Tax History Compared to Growth
Tax History
| Year | Tax Paid | Tax Assessment Tax Assessment Total Assessment is a certain percentage of the fair market value that is determined by local assessors to be the total taxable value of land and additions on the property. | Land | Improvement |
|---|---|---|---|---|
| 2025 | $5,286 | $619,700 | $115,000 | $504,700 |
| 2024 | $5,286 | $606,800 | $115,000 | $491,800 |
| 2023 | $5,158 | $606,800 | $115,000 | $491,800 |
| 2022 | $4,675 | $550,000 | $95,000 | $455,000 |
| 2021 | $4,427 | $508,900 | $85,000 | $423,900 |
| 2020 | $4,427 | $508,900 | $85,000 | $423,900 |
| 2019 | $4,427 | $508,900 | $85,000 | $423,900 |
| 2018 | $4,427 | $508,900 | $85,000 | $423,900 |
| 2017 | $4,340 | $498,900 | $85,000 | $413,900 |
| 2016 | $4,313 | $495,700 | $85,000 | $410,700 |
| 2015 | $740 | $531,100 | $85,000 | $446,100 |
| 2014 | $740 | $85,000 | $85,000 | $0 |
Agents Affiliated with this Home
-
Wray White

Seller's Agent in 2021
Wray White
White House Realty Group
(804) 282-5901
5 in this area
106 Total Sales
-
Michela Worthington

Buyer's Agent in 2021
Michela Worthington
Real Broker LLC
(804) 614-5416
1 in this area
103 Total Sales
Map
Source: Central Virginia Regional MLS
MLS Number: 2103920
APN: 741-760-2062
- 3818 Duckling Walk
- 11805 Barrington Hill Ct
- 11715 Triple Notch Terrace
- 3702 Maher Manor
- 115 Wellie Hill Place Unit A
- 2879 Oak Point Ln
- 11458 Barrington Bridge Ct
- 218 Geese Landing
- 11507 Barrington Bridge Terrace
- 2843 Oak Point Ln
- 1728 Old Brick Rd Unit 20B
- 11468 Sligo Dr
- 11464 Sligo Dr
- 3625 Notch Trail Ln Unit B
- 3627 Notch Trail Ln Unit A
- 3625 Notch Trail Ln Unit B
- 1728-B Old Brick Rd
- 300 Hickson Dr
- 311 Clerke Dr
- 0 Belfast Rd Unit 2511329
