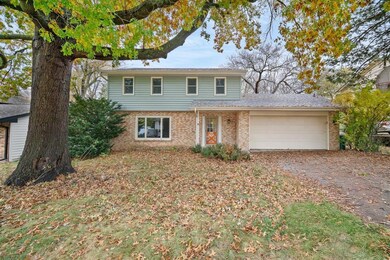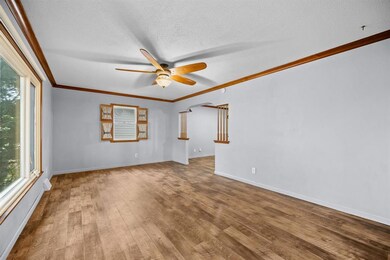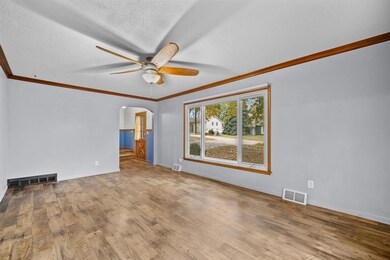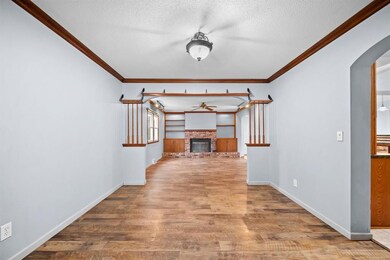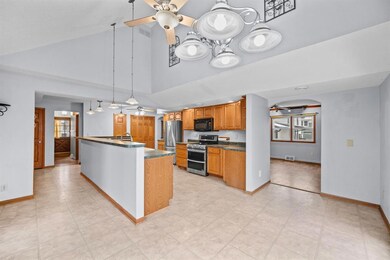
3905 76th St Urbandale, IA 50322
Highlights
- Deck
- No HOA
- Eat-In Kitchen
- 1 Fireplace
- Formal Dining Room
- Outdoor Storage
About This Home
As of May 2025Welcome home to this well-maintained two-story nestled in this sought-after Urbandale neighborhood! This home offers a comfortable living experience with ample space for family life, entertaining, and unwinding. You'll love the openness and flow the living, dining, and cozy family room offer. The spacious kitchen, a dream with vaulted ceilings, tons of cabinets, long island ready to host friends and holiday buffets, eat-in dining space, and half bath finish off the main level. Upstairs, you'll find a full bathroom and four bedrooms, including a generously-sized primary suite with a walk-in closet, bathroom, and its own laundry room! The basement space is versatile and suited well for your recreation, playroom, home office, theatre! Step outside to your fully-fenced backyard featuring a new composite deck, clothesline, and storage shed. Private and serene, its landscape full of ferns, hostas, and other shade-loving greenery all inspired by the Pacific North West. Don't forget the little workshop tucked away in the garage for your projects. Recent updates include: newer siding, sump pump, water softener, composite decking, and new roof (2022) - offering you peace of mind. All information obtained from Seller & public records.
Home Details
Home Type
- Single Family
Est. Annual Taxes
- $5,877
Year Built
- Built in 1967
Lot Details
- 9,450 Sq Ft Lot
- Property is Fully Fenced
- Property is zoned R-1S
Home Design
- Block Foundation
- Asphalt Shingled Roof
- Cement Board or Planked
Interior Spaces
- 2,161 Sq Ft Home
- 2-Story Property
- 1 Fireplace
- Family Room
- Formal Dining Room
- Eat-In Kitchen
- Laundry on upper level
Flooring
- Carpet
- Luxury Vinyl Plank Tile
Bedrooms and Bathrooms
- 4 Bedrooms
Parking
- 2 Car Attached Garage
- Driveway
Outdoor Features
- Deck
- Outdoor Storage
Utilities
- Forced Air Heating and Cooling System
Community Details
- No Home Owners Association
Listing and Financial Details
- Assessor Parcel Number 31201871008000
Ownership History
Purchase Details
Home Financials for this Owner
Home Financials are based on the most recent Mortgage that was taken out on this home.Purchase Details
Home Financials for this Owner
Home Financials are based on the most recent Mortgage that was taken out on this home.Similar Homes in Urbandale, IA
Home Values in the Area
Average Home Value in this Area
Purchase History
| Date | Type | Sale Price | Title Company |
|---|---|---|---|
| Warranty Deed | $340,000 | None Listed On Document | |
| Warranty Deed | $188,500 | None Available |
Mortgage History
| Date | Status | Loan Amount | Loan Type |
|---|---|---|---|
| Open | $333,841 | FHA | |
| Previous Owner | $158,500 | New Conventional | |
| Previous Owner | $28,142 | Credit Line Revolving | |
| Previous Owner | $180,097 | FHA |
Property History
| Date | Event | Price | Change | Sq Ft Price |
|---|---|---|---|---|
| 05/15/2025 05/15/25 | Sold | $340,000 | -0.7% | $157 / Sq Ft |
| 04/17/2025 04/17/25 | Pending | -- | -- | -- |
| 02/11/2025 02/11/25 | Price Changed | $342,500 | -2.1% | $158 / Sq Ft |
| 12/19/2024 12/19/24 | Price Changed | $349,900 | 0.0% | $162 / Sq Ft |
| 12/02/2024 12/02/24 | Price Changed | $350,000 | -1.4% | $162 / Sq Ft |
| 11/22/2024 11/22/24 | Price Changed | $355,000 | -1.4% | $164 / Sq Ft |
| 11/08/2024 11/08/24 | For Sale | $360,000 | +90.5% | $167 / Sq Ft |
| 07/27/2012 07/27/12 | Sold | $189,000 | -3.0% | $87 / Sq Ft |
| 06/27/2012 06/27/12 | Pending | -- | -- | -- |
| 04/16/2012 04/16/12 | For Sale | $194,900 | -- | $90 / Sq Ft |
Tax History Compared to Growth
Tax History
| Year | Tax Paid | Tax Assessment Tax Assessment Total Assessment is a certain percentage of the fair market value that is determined by local assessors to be the total taxable value of land and additions on the property. | Land | Improvement |
|---|---|---|---|---|
| 2024 | $5,688 | $324,500 | $65,100 | $259,400 |
| 2023 | $5,780 | $324,500 | $65,100 | $259,400 |
| 2022 | $5,712 | $278,300 | $57,400 | $220,900 |
| 2021 | $5,446 | $278,300 | $57,400 | $220,900 |
| 2020 | $5,350 | $252,300 | $52,000 | $200,300 |
| 2019 | $4,978 | $252,300 | $52,000 | $200,300 |
| 2018 | $4,792 | $225,000 | $45,400 | $179,600 |
| 2017 | $4,586 | $225,000 | $45,400 | $179,600 |
| 2016 | $4,468 | $211,900 | $42,300 | $169,600 |
| 2015 | $4,468 | $211,900 | $42,300 | $169,600 |
| 2014 | $4,038 | $198,300 | $38,900 | $159,400 |
Agents Affiliated with this Home
-
Andraya Stender

Seller's Agent in 2025
Andraya Stender
LPT Realty, LLC
(515) 249-4503
5 in this area
69 Total Sales
-
Joe Hand

Buyer's Agent in 2025
Joe Hand
Keller Williams Realty GDM
(515) 729-4886
4 in this area
60 Total Sales
-
Alan Donahoe
A
Seller's Agent in 2012
Alan Donahoe
Iowa Realty Mills Crossing
(515) 669-9209
1 in this area
13 Total Sales
-
M
Buyer's Agent in 2012
Moco Todd
RE/MAX
-
Carrie Brugger

Buyer Co-Listing Agent in 2012
Carrie Brugger
Iowa Realty Beaverdale
(515) 971-8888
8 in this area
97 Total Sales
Map
Source: Des Moines Area Association of REALTORS®
MLS Number: 707430
APN: 312-01871008000
- 3909 75th St
- 7620 Madison Ave
- 3922 73rd St
- 7613 Prairie Ave
- 7300 Prairie Ave
- 3817 80th St
- 7209 Ridgemont Dr
- 4100 73rd St
- 4012 79th St
- 4113 77th Place Cir
- 4021 80th St
- 7105 Madison Ave
- 4008 80th St
- 3605 80th St
- 7405 Aurora Ave
- 3303 Ashwood Dr
- 7409 Palm Dr
- 7010 Airline Ave
- 8004 Wilden Dr
- 7721 Dellwood Dr

