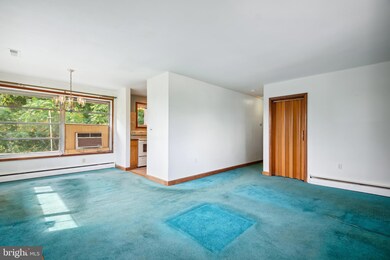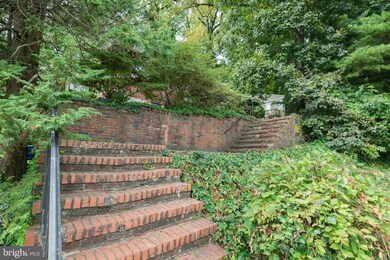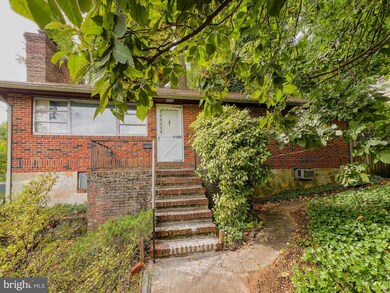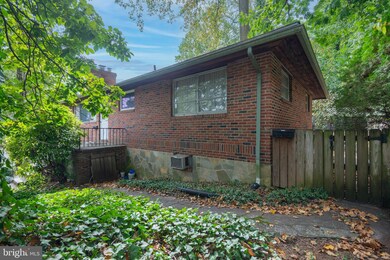
3905 Glenmore Ave Baltimore, MD 21206
Glenham-Bedford NeighborhoodHighlights
- City View
- Rambler Architecture
- Workshop
- Partially Wooded Lot
- Wood Flooring
- No HOA
About This Home
As of November 2024***OFFERS RECEIVED***Thank You***OFFER DEADLINE IS: Sunday, October 6 at 6:00 pm.***If you’re looking for a very affordable 3 Bedroom 1.5 Bathroom solid brick single family detached home, with roomy 1,760 square feet of finished space, living room fireplace, central air conditioning, a private back deck & patio, and an attached garage with lots of storage, all nestled in a charming up and coming neighborhood - Glenham-Belford / Hamilton - then you’ve found it! You can live in it now, yet it’s priced so that you can add some TLC / upgrades, and it can double as an investment property. Or you can rent it out now and upgrade it later. The lower level has separate access through the garage, and there’s plenty of room to convert the lower level half bath to a full bath to go along with the lower level bedroom for additional flexibility. The main level has real hardwood flooring in the two upper bedrooms, and under the carpet in the entire living room, dining room and hallway. Living in Glenham-Belford / Hamilton, you’re convenient to everything, from nearby major commuter routes to Baltimore, Washington D.C. and Annapolis, to BWI Airport, and to plenty of local restaurants, shopping & entertainment. So don’t miss out on this opportunity to enjoy an affordable comfortable home / investment in a well-located friendly community. This home is being sold “As Is”.
Home Details
Home Type
- Single Family
Est. Annual Taxes
- $3,106
Year Built
- Built in 1958
Lot Details
- 4,217 Sq Ft Lot
- Stone Retaining Walls
- Partially Wooded Lot
- Backs to Trees or Woods
Parking
- 1 Car Direct Access Garage
- 2 Driveway Spaces
- Basement Garage
- Parking Storage or Cabinetry
- Side Facing Garage
- Garage Door Opener
Property Views
- City
- Woods
- Garden
Home Design
- Rambler Architecture
- Brick Exterior Construction
- Block Foundation
- Slab Foundation
- Shingle Roof
Interior Spaces
- Property has 2 Levels
- Ceiling Fan
- Screen For Fireplace
- Brick Fireplace
- Vinyl Clad Windows
- Window Screens
Kitchen
- Oven
- Built-In Range
- Stove
- Ice Maker
Flooring
- Wood
- Partially Carpeted
- Tile or Brick
Bedrooms and Bathrooms
Laundry
- Laundry on lower level
- Dryer
- Washer
Partially Finished Basement
- Heated Basement
- Connecting Stairway
- Side Basement Entry
- Workshop
- Basement Windows
Outdoor Features
- Outdoor Grill
- Rain Gutters
Location
- Suburban Location
Utilities
- Forced Air Heating and Cooling System
- Vented Exhaust Fan
- Natural Gas Water Heater
Community Details
- No Home Owners Association
- Glenham Belford Subdivision
Listing and Financial Details
- Tax Lot 012B
- Assessor Parcel Number 0327035662 012B
Ownership History
Purchase Details
Home Financials for this Owner
Home Financials are based on the most recent Mortgage that was taken out on this home.Similar Homes in the area
Home Values in the Area
Average Home Value in this Area
Purchase History
| Date | Type | Sale Price | Title Company |
|---|---|---|---|
| Deed | $185,000 | None Listed On Document | |
| Deed | $185,000 | None Listed On Document |
Mortgage History
| Date | Status | Loan Amount | Loan Type |
|---|---|---|---|
| Open | $224,900 | New Conventional | |
| Closed | $224,900 | New Conventional |
Property History
| Date | Event | Price | Change | Sq Ft Price |
|---|---|---|---|---|
| 07/11/2025 07/11/25 | Price Changed | $347,000 | -2.8% | $175 / Sq Ft |
| 06/12/2025 06/12/25 | For Sale | $357,000 | +93.0% | $180 / Sq Ft |
| 11/04/2024 11/04/24 | Sold | $185,000 | +5.8% | $105 / Sq Ft |
| 10/07/2024 10/07/24 | Pending | -- | -- | -- |
| 10/05/2024 10/05/24 | For Sale | $174,900 | -- | $99 / Sq Ft |
Tax History Compared to Growth
Tax History
| Year | Tax Paid | Tax Assessment Tax Assessment Total Assessment is a certain percentage of the fair market value that is determined by local assessors to be the total taxable value of land and additions on the property. | Land | Improvement |
|---|---|---|---|---|
| 2025 | $2,859 | $146,933 | -- | -- |
| 2024 | $2,859 | $131,600 | $42,100 | $89,500 |
| 2023 | $2,819 | $130,167 | $0 | $0 |
| 2022 | $2,790 | $128,733 | $0 | $0 |
| 2021 | $3,004 | $127,300 | $42,100 | $85,200 |
| 2020 | $2,763 | $127,300 | $42,100 | $85,200 |
| 2019 | $2,749 | $127,300 | $42,100 | $85,200 |
| 2018 | $3,070 | $140,500 | $42,100 | $98,400 |
| 2017 | $2,987 | $140,500 | $0 | $0 |
| 2016 | $2,592 | $140,500 | $0 | $0 |
| 2015 | $2,592 | $160,400 | $0 | $0 |
| 2014 | $2,592 | $159,767 | $0 | $0 |
Agents Affiliated with this Home
-
TONETTE CAMPBELL

Seller's Agent in 2025
TONETTE CAMPBELL
Corner House Realty
(443) 360-1692
1 in this area
22 Total Sales
-
Chris Albrick

Seller's Agent in 2024
Chris Albrick
Samson Properties
(301) 309-7014
1 in this area
33 Total Sales
Map
Source: Bright MLS
MLS Number: MDBA2141156
APN: 5662-012B
- 3803 Mayberry Ave
- 4103 Glenmore Ave
- 6504 Rosemont Ave
- 6119 Elinore Ave
- 3714 Mayberry Ave Unit E
- 6421 Cedonia Ave
- 4301 Forest View Ave
- 3905 Pinewood Ave
- 4202 Springwood Ave
- 4205 Kenwood Ave
- 4204 Kenwood Ave
- 3610 E Northern Pkwy
- 6008 Alta Ave
- 5947 Lillyan Ave
- 6015 Cedonia Ave
- 4232 Belmar Ave
- 4104 Fleetwood Ave
- 4106 Fleetwood Ave
- 3512 Glenmore Ave
- 4428 Raspe Ave






