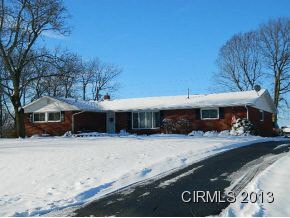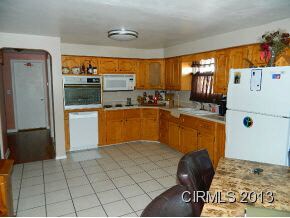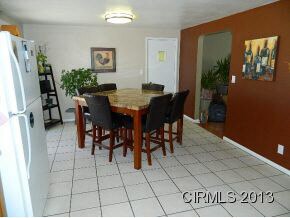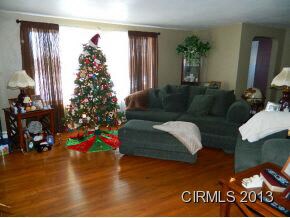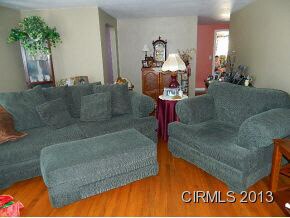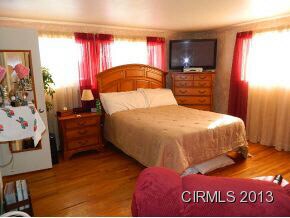
3905 N Avalon Dr Marion, IN 46952
Shady Hills NeighborhoodEstimated Value: $200,000 - $233,514
3
Beds
2.5
Baths
2,499
Sq Ft
$87/Sq Ft
Est. Value
Highlights
- Above Ground Pool
- Wood Flooring
- 2 Car Attached Garage
- Ranch Style House
- Covered patio or porch
- Forced Air Heating and Cooling System
About This Home
As of March 2013Curtains matching childs bedspread are excluded. Two storage barns 12 X 24 and 8 X 10. Basement has been remodeled and includes family room, large bedroom and bathroom with slate shower walls and floor.
Home Details
Home Type
- Single Family
Est. Annual Taxes
- $361
Year Built
- Built in 1963
Lot Details
- 0.46 Acre Lot
- Lot Dimensions are 120 x 168
- Privacy Fence
Parking
- 2 Car Attached Garage
- Garage Door Opener
Home Design
- Ranch Style House
- Brick Exterior Construction
- Vinyl Construction Material
Interior Spaces
- 2,499 Sq Ft Home
- Ceiling Fan
- Partially Finished Basement
- Basement Fills Entire Space Under The House
- Fire and Smoke Detector
- Disposal
- Electric Dryer Hookup
Flooring
- Wood
- Carpet
- Tile
Bedrooms and Bathrooms
- 3 Bedrooms
Outdoor Features
- Above Ground Pool
- Covered patio or porch
Utilities
- Forced Air Heating and Cooling System
- Heating System Uses Gas
- Well
- Water Heater Leased
- Septic System
- Cable TV Available
Listing and Financial Details
- Home warranty included in the sale of the property
- Assessor Parcel Number 27-03-24-302-013.000-021
Community Details
Overview
- Woodland Heights Subdivision
Recreation
- Community Pool
Ownership History
Date
Name
Owned For
Owner Type
Purchase Details
Listed on
Jan 2, 2013
Closed on
Mar 1, 2013
Sold by
Carter Amber M and Tharp Amber M
Bought by
Griffin Vicki J
Seller's Agent
Janet Barnett
RE/MAX Realty One
Buyer's Agent
Jennifer Meyer
J Meyer Real Estate Services, Inc
List Price
$129,900
Sold Price
$125,000
Premium/Discount to List
-$4,900
-3.77%
Total Days on Market
28
Current Estimated Value
Home Financials for this Owner
Home Financials are based on the most recent Mortgage that was taken out on this home.
Estimated Appreciation
$92,879
Avg. Annual Appreciation
4.73%
Original Mortgage
$112,500
Outstanding Balance
$80,603
Interest Rate
3.5%
Mortgage Type
New Conventional
Estimated Equity
$139,638
Create a Home Valuation Report for This Property
The Home Valuation Report is an in-depth analysis detailing your home's value as well as a comparison with similar homes in the area
Similar Homes in Marion, IN
Home Values in the Area
Average Home Value in this Area
Purchase History
| Date | Buyer | Sale Price | Title Company |
|---|---|---|---|
| Griffin Vicki J | -- | None Available |
Source: Public Records
Mortgage History
| Date | Status | Borrower | Loan Amount |
|---|---|---|---|
| Open | Griffin Vicki J | $112,500 | |
| Previous Owner | Tharp Amber L | $34,679 |
Source: Public Records
Property History
| Date | Event | Price | Change | Sq Ft Price |
|---|---|---|---|---|
| 03/01/2013 03/01/13 | Sold | $125,000 | -3.8% | $50 / Sq Ft |
| 01/30/2013 01/30/13 | Pending | -- | -- | -- |
| 01/02/2013 01/02/13 | For Sale | $129,900 | -- | $52 / Sq Ft |
Source: Indiana Regional MLS
Tax History Compared to Growth
Tax History
| Year | Tax Paid | Tax Assessment Tax Assessment Total Assessment is a certain percentage of the fair market value that is determined by local assessors to be the total taxable value of land and additions on the property. | Land | Improvement |
|---|---|---|---|---|
| 2024 | $2,058 | $179,700 | $28,200 | $151,500 |
| 2023 | $1,798 | $161,000 | $28,200 | $132,800 |
| 2022 | $1,629 | $133,800 | $23,500 | $110,300 |
| 2021 | $1,634 | $121,600 | $23,500 | $98,100 |
| 2020 | $1,321 | $115,500 | $22,300 | $93,200 |
| 2019 | $1,279 | $121,200 | $22,300 | $98,900 |
| 2018 | $1,201 | $119,100 | $22,300 | $96,800 |
| 2017 | $1,212 | $117,600 | $22,300 | $95,300 |
| 2016 | $1,126 | $117,100 | $22,300 | $94,800 |
| 2014 | $1,121 | $117,500 | $22,300 | $95,200 |
| 2013 | $1,121 | $115,300 | $22,300 | $93,000 |
Source: Public Records
Agents Affiliated with this Home
-
Janet Barnett

Seller's Agent in 2013
Janet Barnett
RE/MAX
(765) 661-0345
13 in this area
174 Total Sales
-
Jennifer Meyer
J
Buyer's Agent in 2013
Jennifer Meyer
J Meyer Real Estate Services, Inc
(765) 661-3321
5 in this area
14 Total Sales
Map
Source: Indiana Regional MLS
MLS Number: 754706
APN: 27-03-24-302-013.000-021
Nearby Homes
- 3820 N Ridge Ct
- 3930 N Penbrook Dr
- 1875 N Michael Dr
- 1855 N Michael Dr
- 4231 N Conner Dr
- 1509 Hawksview Dr
- 1525 N Miller Ave
- 2315 N River Rd
- 1431 Fox Trail Unit 49
- 1614 Fox Trail Unit 1
- 1615 Fox Trail Unit 16
- 1425 Fox Trail Unit 46
- 1428 Fox Trail Unit 17
- 1605 Fox Trail Unit 11
- 1426 Fox Trail Unit 18
- 1424 Fox Trail Unit 19
- 1402 W Chapel Pike
- 1422 Fox Trail Unit 20
- 1420 Fox Trail Unit 21
- 1419 Fox Trail Unit 43
- 3905 N Avalon Dr
- 3925 N Avalon Dr
- 2305 W Eldora Dr
- 3930 N Avalon Dr
- 3920 N Avalon Dr
- 3945 N Avalon Dr
- 3960 N Avalon Dr
- 2215 W Eldora Dr
- 3925 N Woodbine Dr
- 2205 W Eldora Dr
- 3945 N Woodbine Dr
- 3825 Skyline Ct
- 3820 Skyline Ct
- 2125 W Eldora Dr
- 3815 Skyline Ct
- 3930 N Woodbine Dr
- 3810 Skyline Ct
- 3825 N Ridge Ct
- 3960 N Woodbine Dr
- 3830 N Ridge Ct
