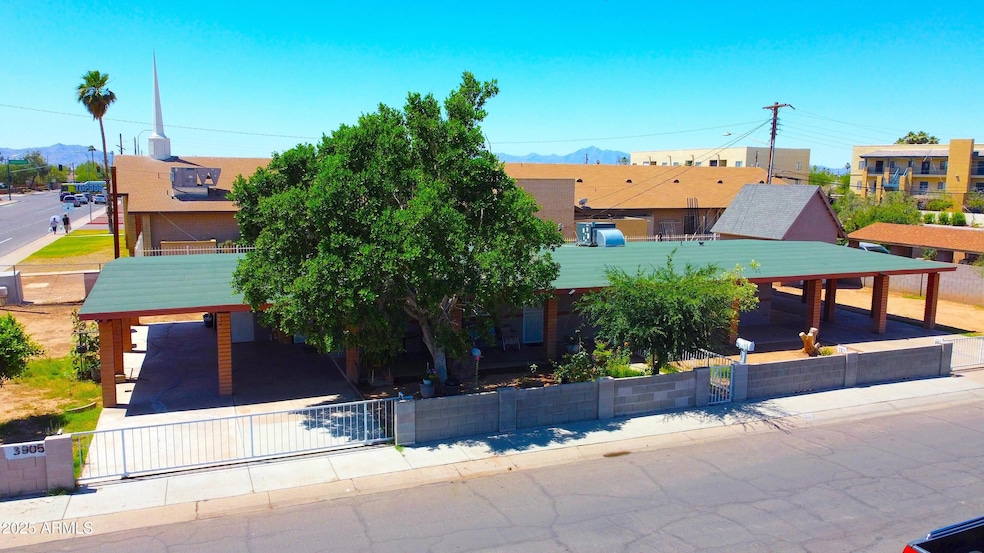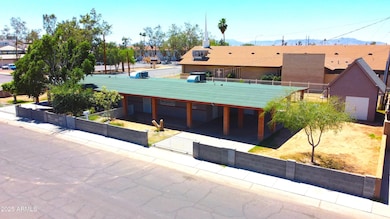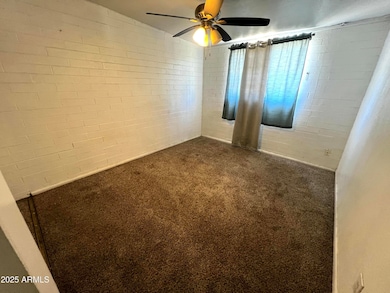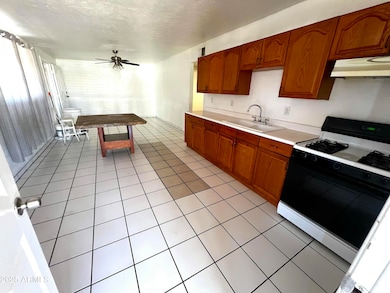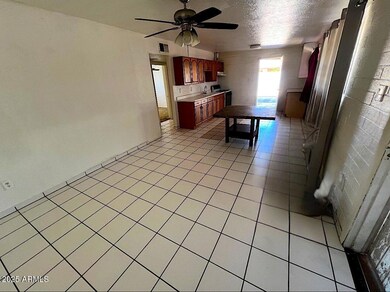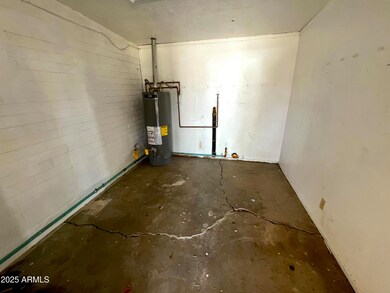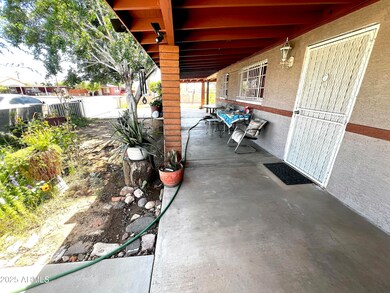3905 W Almeria Rd Phoenix, AZ 85009
Maryvale NeighborhoodEstimated payment $2,372/month
Highlights
- Multiple cooling system units
- Ceramic Tile Flooring
- Multiple Heating Units
- Phoenix Coding Academy Rated A
- Ceiling Fan
About This Home
Prime Investment Opportunity! This spacious duplex offers two 2-bed, 1-bath units, each featuring an inside laundry room and a private carport and covered patio, creating the feel of a twin home. Sitting on an 8,936 Sq Ft lot, this property provides both comfort and convenience. Situated near major freeways, shopping, and dining, this multifamily home offers incredible convenience and investment potential. Live in one unit while renting out the other, maximizing both comfort and income! With an average rent of $1,800 per month, this property presents an excellent opportunity for steady returns.
Additional features include newer HVAC units, private driveways for each unit, and a dedicated on-site storage shed. Whether you're an investor or seeking a dual-living arrangement, this property delivers versatility and valuedon't miss out!
Listing Agent
My Home Group Real Estate Brokerage Phone: 602-880-7040 License #SA661178000 Listed on: 05/21/2025

Co-Listing Agent
My Home Group Real Estate Brokerage Phone: 602-880-7040 License #SA709280000
Property Details
Home Type
- Multi-Family
Est. Annual Taxes
- $1,226
Year Built
- Built in 1958
Home Design
- Foam Roof
- Block Exterior
- Stucco
Interior Spaces
- Ceiling Fan
Flooring
- Concrete
- Ceramic Tile
Parking
- 8 Parking Spaces
- Carport
Schools
- Alta E Butler Elementary School
- Isaac Middle School
- Carl Hayden High School
Utilities
- Multiple cooling system units
- Multiple Heating Units
Listing and Financial Details
- Tax Lot 1
- Assessor Parcel Number 108-22-079
Community Details
Overview
- 2 Units
- Building Dimensions are 8936
- Del Monte Village 7 Subdivision
Building Details
- Operating Expense $1,226
Map
Home Values in the Area
Average Home Value in this Area
Tax History
| Year | Tax Paid | Tax Assessment Tax Assessment Total Assessment is a certain percentage of the fair market value that is determined by local assessors to be the total taxable value of land and additions on the property. | Land | Improvement |
|---|---|---|---|---|
| 2025 | $1,216 | $7,487 | -- | -- |
| 2024 | $1,196 | $7,130 | -- | -- |
| 2023 | $1,196 | $28,720 | $5,740 | $22,980 |
| 2022 | $1,141 | $18,710 | $3,740 | $14,970 |
| 2021 | $1,137 | $17,030 | $3,400 | $13,630 |
| 2020 | $1,116 | $14,620 | $2,920 | $11,700 |
| 2019 | $1,097 | $9,820 | $1,960 | $7,860 |
| 2018 | $1,099 | $8,220 | $1,640 | $6,580 |
| 2017 | $1,092 | $8,100 | $1,620 | $6,480 |
| 2016 | $1,058 | $6,700 | $1,340 | $5,360 |
| 2015 | $979 | $6,520 | $1,300 | $5,220 |
Property History
| Date | Event | Price | List to Sale | Price per Sq Ft |
|---|---|---|---|---|
| 09/26/2025 09/26/25 | Price Changed | $429,975 | 0.0% | -- |
| 05/21/2025 05/21/25 | For Sale | $430,000 | -- | -- |
Purchase History
| Date | Type | Sale Price | Title Company |
|---|---|---|---|
| Interfamily Deed Transfer | -- | Fidelity National Title | |
| Interfamily Deed Transfer | $50,200 | Nations Title Insurance |
Mortgage History
| Date | Status | Loan Amount | Loan Type |
|---|---|---|---|
| Closed | $46,000 | No Value Available | |
| Closed | $24,837 | Seller Take Back |
Source: Arizona Regional Multiple Listing Service (ARMLS)
MLS Number: 6869639
APN: 108-22-079
- 1642 N 38th Ave
- 3914 W Palm Ln Unit 5
- 2001 N 39th Ave
- 3952 W Hubbell St
- 1340 N 38th Dr
- 3946 W Holly St
- 1516 N 37th Ave
- 3827 W Cypress St
- 3614 W Granada Rd
- 1328 N 41st Ave
- 3820 W Encanto Blvd
- 1001 N 43rd Ave Unit 15
- 1001 N 43rd Ave Unit 282
- 3527 W Almeria Rd
- 3538 W Palm Ln
- 3735 W Moreland St
- 3828 W Latham St
- 2310 N 40th Dr
- 3648 W Moreland St
- 3803 W Portland St
- 3830 W Mcdowell Rd
- 4140 W Mcdowell Rd
- 1360 N 43rd Ave
- 4127 W Wilshire Dr Unit ID1244301P
- 4113 W Virginia Ave Unit ID1244355P
- 4117 W Virginia Ave Unit ID1244356P
- 4102 W Virginia Ave Unit ID1244352P
- 4342 W Encanto Blvd
- 2636 N 41st Ave
- 4441 W Lewis Ave
- 4620 W Mcdowell Rd Unit 2-2
- 4620 W Mcdowell Rd Unit 1S
- 4620 W Mcdowell Rd Unit ST
- 4620 W Mcdowell Rd Unit 2-1
- 2664 N 43rd Ave Unit B
- 4620 W Mcdowell Rd
- 3123 W Almeria Rd Unit 4
- 3614 W Taylor St
- 405-409 N 40th Ave
- 2674 N 43rd Ave Unit 22C
