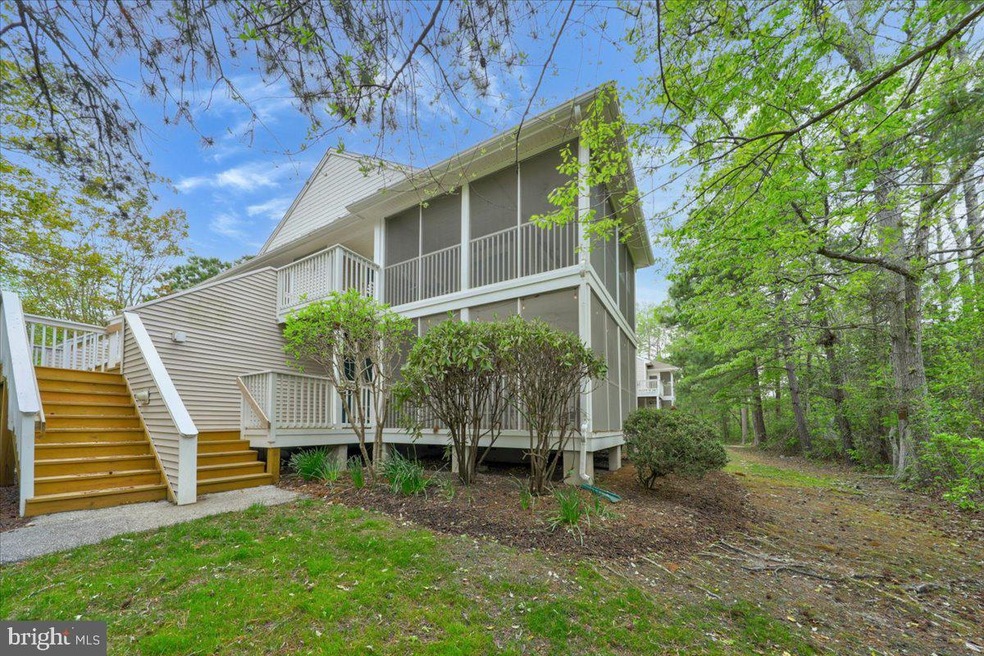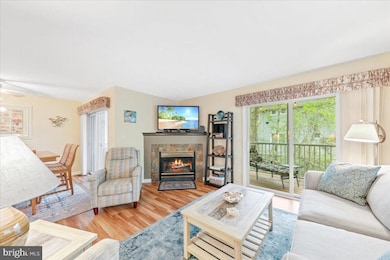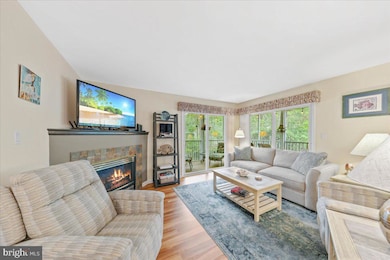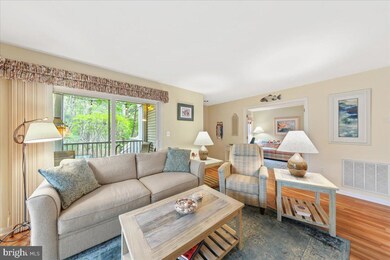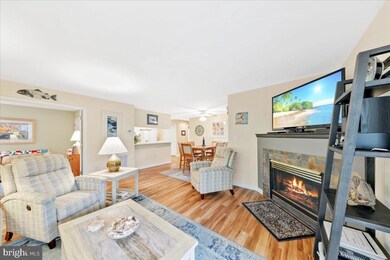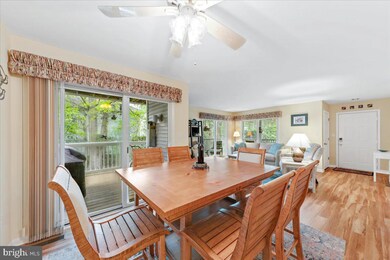
39055 Lakeshore Ct Unit 53066 Bethany Beach, DE 19930
Estimated Value: $663,711 - $686,000
Highlights
- Beach
- Private Beach
- 24-Hour Security
- Lord Baltimore Elementary School Rated A-
- Fitness Center
- View of Trees or Woods
About This Home
As of July 2022Picture Perfect! Enjoy this pristine, first floor Vista with 3 bedrooms/2 full baths with wraparound screened porch in Sea Colony’s quiet cul-de-sac of Lakeshore Court. Private back and side yards, natural landscaping and steps to all amenities. Offering new COREtec luxury vinyl flooring throughout, new high end furnishings including motorized lounging recliners and gorgeous dining pub table, custom interior soft hue color pallet, beautiful artwork and large screen TV that accent Living Room and Dining Room with a fresh and charming decor. Your open concept living/dining areas are enhanced with a completely, modern retiled gas fireplace creating a fabulous focal point for this sought after floorplan. Over $27,000 in interior upgrades. Double sided glass sliders adorn the living room and lead to your festive and exquisitely furnished wraparound screened porch with fashionable Edison lighting for a relaxing, natural setting to entertain family and friends at the end of your beach day. Another set of glass sliders in dining area lead to a deck with CharBroil Infrared grill and steps to the backyard for easy access to walk the dog! Added bonus, new Heat Pump added in 2010 and Crawl Space barrier and insulation completed in 2021! A full size washer/dryer adds to your beach living convenience. The oversized master bedroom has a triple window set with natural lighting and tree lined views, private en-suite with double vanities, Whirlpool tub and separate shower. 2nd guest bedroom will delight your summer visitors as their evening comes to a close. 3rd Guest Bedroom can be utilized as a Den or overflow sleeping area with Queen Sofa pull out. Tons of interior and exterior storage! Newly installed Schlagg front door keypad lock. This Lakeshore location is just steps to the state-of-the-art Fitness Center with indoor and outdoor lap pool, fully equipped and enlarged cardio room, basketball courts, exercise, yoga, pickle ball courts, and adjacent playground. Or enjoy heated outdoor aquatic pool also a quick walk away. Bike or take the Sea Colony tram or beach bus to your half mile private, lifeguarded beach with more pools, a snack/ice cream shop, and indoor pool. Tennis enthusiasts will love the USTA rated Indoor/Outdoor Tennis Center with tennis programs and lessons. Schedule your private showing today for this perfectly located and decorated sought after Vista style condo in beautiful beach and tennis resort of Sea Colony. Your dream beach home has arrived!
Last Agent to Sell the Property
Long & Foster Real Estate, Inc. License #RA-0003421 Listed on: 05/13/2022

Property Details
Home Type
- Condominium
Est. Annual Taxes
- $1,019
Year Built
- Built in 1997
Lot Details
- Private Beach
- Land Lease of $2,000 per year expires in 74 years
- Ground Rent expires in 74 years
- Property is in excellent condition
HOA Fees
Home Design
- Coastal Architecture
- Frame Construction
- Architectural Shingle Roof
- Vinyl Siding
- Stick Built Home
Interior Spaces
- 1,244 Sq Ft Home
- Property has 1 Level
- Open Floorplan
- Furnished
- Bar
- Ceiling Fan
- Recessed Lighting
- Fireplace With Glass Doors
- Stone Fireplace
- Fireplace Mantel
- Gas Fireplace
- Vinyl Clad Windows
- Window Treatments
- Window Screens
- Sliding Doors
- Family Room Off Kitchen
- Dining Area
- Vinyl Flooring
- Views of Woods
- Crawl Space
Kitchen
- Galley Kitchen
- Electric Oven or Range
- Built-In Microwave
- Dishwasher
- Disposal
Bedrooms and Bathrooms
- 3 Main Level Bedrooms
- En-Suite Bathroom
- 2 Full Bathrooms
- Whirlpool Bathtub
Laundry
- Electric Dryer
- Washer
Parking
- 3 Off-Street Spaces
- Private Parking
- Paved Parking
- Parking Lot
Outdoor Features
- Lake Privileges
- Deck
- Screened Patio
- Exterior Lighting
- Porch
Utilities
- 90% Forced Air Heating and Cooling System
- Back Up Electric Heat Pump System
- Electric Water Heater
Listing and Financial Details
- Property is used as a vacation rental
- Assessor Parcel Number 134-17.00-41.00-53066
Community Details
Overview
- $4,000 Capital Contribution Fee
- Association fees include cable TV, common area maintenance, exterior building maintenance, insurance, lawn maintenance, management, pool(s), road maintenance, snow removal, trash
- Low-Rise Condominium
- Built by Carl M. Freeman
- Sea Colony West Subdivision, Vista Floorplan
- Sea Colony West Xvii Community
Recreation
- Beach
- Tennis Courts
- Indoor Tennis Courts
- Community Basketball Court
- Community Playground
- Fitness Center
- Community Indoor Pool
- Heated Community Pool
- Lap or Exercise Community Pool
- Community Spa
- Jogging Path
Pet Policy
- Dogs and Cats Allowed
Additional Features
- Sauna
- 24-Hour Security
Ownership History
Purchase Details
Home Financials for this Owner
Home Financials are based on the most recent Mortgage that was taken out on this home.Similar Homes in Bethany Beach, DE
Home Values in the Area
Average Home Value in this Area
Purchase History
| Date | Buyer | Sale Price | Title Company |
|---|---|---|---|
| Glashow Jordan | $675,000 | None Listed On Document |
Mortgage History
| Date | Status | Borrower | Loan Amount |
|---|---|---|---|
| Open | Glashow Jordan | $540,000 |
Property History
| Date | Event | Price | Change | Sq Ft Price |
|---|---|---|---|---|
| 07/08/2022 07/08/22 | Sold | $675,000 | +2.4% | $543 / Sq Ft |
| 05/17/2022 05/17/22 | Pending | -- | -- | -- |
| 05/13/2022 05/13/22 | For Sale | $659,000 | -- | $530 / Sq Ft |
Tax History Compared to Growth
Tax History
| Year | Tax Paid | Tax Assessment Tax Assessment Total Assessment is a certain percentage of the fair market value that is determined by local assessors to be the total taxable value of land and additions on the property. | Land | Improvement |
|---|---|---|---|---|
| 2024 | $1,069 | $23,200 | $0 | $23,200 |
| 2023 | $1,068 | $23,200 | $0 | $23,200 |
| 2022 | $1,050 | $23,200 | $0 | $23,200 |
| 2021 | $1,019 | $23,200 | $0 | $23,200 |
| 2020 | $972 | $23,200 | $0 | $23,200 |
| 2019 | $968 | $23,200 | $0 | $23,200 |
| 2018 | $977 | $25,850 | $0 | $0 |
| 2017 | $986 | $25,850 | $0 | $0 |
| 2016 | $868 | $25,850 | $0 | $0 |
| 2015 | $895 | $25,850 | $0 | $0 |
| 2014 | $882 | $25,850 | $0 | $0 |
Agents Affiliated with this Home
-
Leslie Kopp

Seller's Agent in 2022
Leslie Kopp
Long & Foster
(302) 542-3917
410 in this area
778 Total Sales
-
GAIL PHELAN
G
Seller Co-Listing Agent in 2022
GAIL PHELAN
Long & Foster
(302) 233-4909
92 in this area
144 Total Sales
-
Shawn McDonnell

Buyer's Agent in 2022
Shawn McDonnell
Jack Lingo - Lewes
(302) 542-8591
5 in this area
159 Total Sales
Map
Source: Bright MLS
MLS Number: DESU2021638
APN: 134-17.00-41.00-53066
- 38947 Cypress Lake Cir Unit 56148
- 39234 Timberlake Ct Unit 9203
- 39281 Piney Dr Unit 55115
- 33340 Timberview Ct Unit 21003
- 20021 Greenway
- 20018 Greenway Ct Unit 20018
- 34050 Gooseberry Ave
- 39317 Brighton Ct Unit 3006B
- 33624 Southwinds Ln Unit 50013
- 41 Beach Club Ave
- 33232 Walston Walk Ct
- 435 Lekites Ave Unit 435
- 635 Sandy Point Rd
- 643 Sandy Point Rd Unit 35
- 708 Radial Dr
- 39668 Round Robin Way Unit 3002
- 11 Bennett Point Ln
- 2 Nantasket Ave
- 39601 Round Robin Way Unit 2302
- 39647 Tie Breaker Ct Unit 4401
- 39057 Pinewood Dr Unit 56046
- 39055 Lakeshore Ct Unit 53061
- 38948 Cypress Lake Cir Unit 56158
- 33459 Lakeshore Place Unit 53051
- 39117 Green Way Unit 20017
- 38861 Whispering Pines Ct Unit 56108
- 39117 Green Way Unit 20015
- 39218 Pineview Rd Unit 55002
- 39097 Green Way Unit 20012
- 33492 Lakeshore Dr Unit 53015
- 33257 Pine Cone Ln Unit 56136
- 38944 Cypress Lake Cir Unit 56164
- 33163 Lakewood Cir Unit 55094
- 39053 Green Way Unit 20005
- 38934 Cypress Lake Cir Unit 56110
- 33574 Southwinds Ct Unit 51006
- 39083 Pinewood Dr Unit 56064
- 38938 Cypress Lake Cir
- 39184 Pine Lake Dr Unit 55043
- 39097 Green Way Unit 20013
