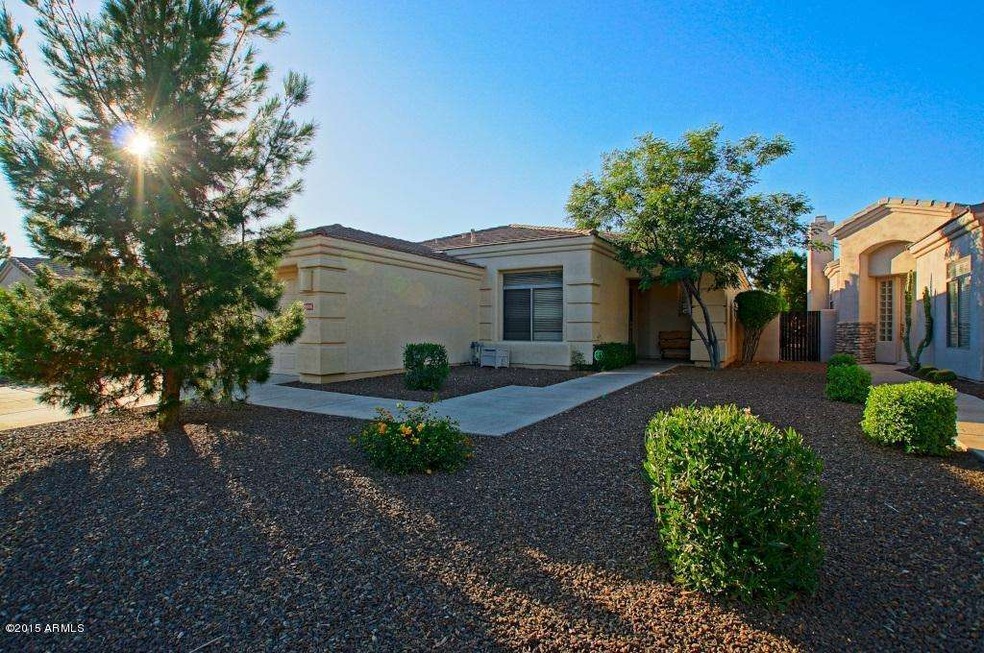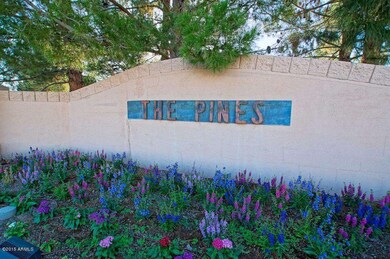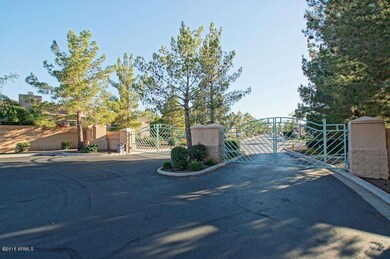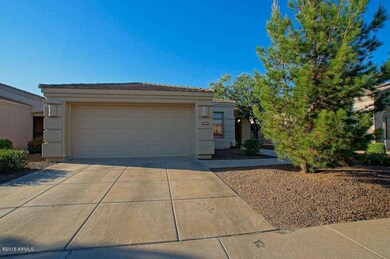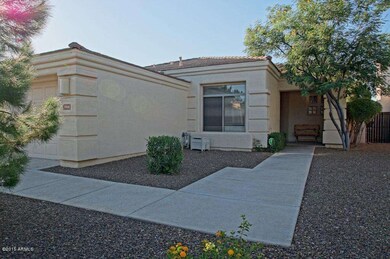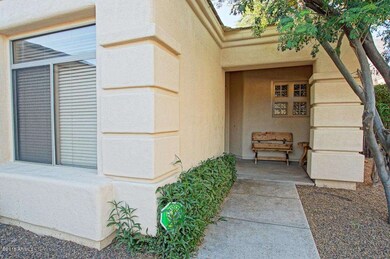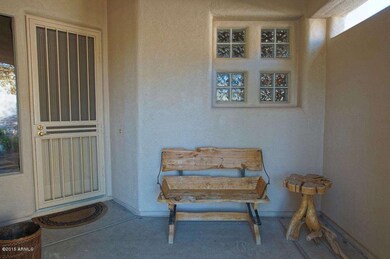
3906 E Carson Rd Phoenix, AZ 85042
South Mountain NeighborhoodHighlights
- On Golf Course
- Play Pool
- Wood Flooring
- Phoenix Coding Academy Rated A
- Gated Community
- Spanish Architecture
About This Home
As of August 2018JUST REDUCED 17 JULY 15 * FANTASTIC GATED COMMUNITY * SHARP HOME AT THE PINES * PREMIUM GOLF COURSE LOT * FRONT PORCH AND SECURITY DOOR * OPEN FLOOR PLAN * BEAUTIFUL WOOD FLOORING * NEUTRAL CARPET JUST INSTALLED * FRESH 2 TONE PAINT * SPLIT MASTER * ISLAND KITCHEN * GRANITE COMPOSITE COUNTERS * GAS STOVE * BUILT-IN MICROWAVE * CHARMING GAS FIREPLACE * WET BAR * SPARKLING PLAY POOL * 10 FOOT CEILINGS * RECESSED LIGHTING * A/C NEW 2013 * GLASS BLOCK WINDOWS * RAISED PANEL DOORS * DOUBLE DOOR 3RD BEDROOM OR OFFICE * KINETICO WHOLE HOUSE WATER FILTER * COVERED PATIO * NICELY LANDSCAPED * HOA MAINTAINS FRONT YARD * DON'T MISS THIS ONE * SEE IT TODAY!
Last Agent to Sell the Property
Realty One Group License #BR008345000 Listed on: 06/13/2015

Home Details
Home Type
- Single Family
Est. Annual Taxes
- $2,559
Year Built
- Built in 1999
Lot Details
- 6,464 Sq Ft Lot
- On Golf Course
- Desert faces the front and back of the property
- Wrought Iron Fence
- Block Wall Fence
- Front and Back Yard Sprinklers
- Sprinklers on Timer
- Private Yard
HOA Fees
- $170 Monthly HOA Fees
Parking
- 2 Car Garage
- Garage Door Opener
Home Design
- Spanish Architecture
- Wood Frame Construction
- Tile Roof
- Stucco
Interior Spaces
- 2,020 Sq Ft Home
- 1-Story Property
- Wet Bar
- Ceiling Fan
- Gas Fireplace
- Double Pane Windows
- Solar Screens
- Family Room with Fireplace
Kitchen
- Built-In Microwave
- Kitchen Island
- Granite Countertops
Flooring
- Wood
- Carpet
- Tile
Bedrooms and Bathrooms
- 3 Bedrooms
- Primary Bathroom is a Full Bathroom
- 2 Bathrooms
- Dual Vanity Sinks in Primary Bathroom
Outdoor Features
- Play Pool
- Covered patio or porch
- Built-In Barbecue
Schools
- Cloves C Campbell Sr Elementary School
- South Mountain High School
Utilities
- Refrigerated Cooling System
- Heating System Uses Natural Gas
- Water Filtration System
- High Speed Internet
- Cable TV Available
Listing and Financial Details
- Tax Lot 62
- Assessor Parcel Number 122-97-070
Community Details
Overview
- Association fees include ground maintenance, street maintenance, front yard maint
- Pines At The Raven Association, Phone Number (623) 877-1396
- Built by DICK LLOYD CUSTOM
- Pines At The Raven Subdivision
Recreation
- Community Pool
- Community Spa
Security
- Gated Community
Ownership History
Purchase Details
Home Financials for this Owner
Home Financials are based on the most recent Mortgage that was taken out on this home.Purchase Details
Home Financials for this Owner
Home Financials are based on the most recent Mortgage that was taken out on this home.Purchase Details
Home Financials for this Owner
Home Financials are based on the most recent Mortgage that was taken out on this home.Similar Homes in Phoenix, AZ
Home Values in the Area
Average Home Value in this Area
Purchase History
| Date | Type | Sale Price | Title Company |
|---|---|---|---|
| Warranty Deed | $330,000 | First American Title Insuran | |
| Cash Sale Deed | $251,500 | Chicago Title Agency Inc | |
| Warranty Deed | $206,297 | First American Title | |
| Cash Sale Deed | $36,800 | First American Title | |
| Corporate Deed | $36,800 | First American Title |
Mortgage History
| Date | Status | Loan Amount | Loan Type |
|---|---|---|---|
| Previous Owner | $129,393 | New Conventional | |
| Previous Owner | $75,000 | Credit Line Revolving | |
| Previous Owner | $195,950 | New Conventional |
Property History
| Date | Event | Price | Change | Sq Ft Price |
|---|---|---|---|---|
| 08/17/2018 08/17/18 | Sold | $330,000 | -1.5% | $163 / Sq Ft |
| 07/20/2018 07/20/18 | Pending | -- | -- | -- |
| 07/20/2018 07/20/18 | Price Changed | $334,891 | -2.0% | $166 / Sq Ft |
| 07/20/2018 07/20/18 | For Sale | $341,891 | +3.6% | $169 / Sq Ft |
| 07/20/2018 07/20/18 | Off Market | $330,000 | -- | -- |
| 07/19/2018 07/19/18 | For Sale | $341,891 | +35.9% | $169 / Sq Ft |
| 10/19/2015 10/19/15 | Sold | $251,500 | -5.1% | $125 / Sq Ft |
| 08/29/2015 08/29/15 | Pending | -- | -- | -- |
| 07/17/2015 07/17/15 | Price Changed | $264,900 | -3.6% | $131 / Sq Ft |
| 06/13/2015 06/13/15 | For Sale | $274,900 | -- | $136 / Sq Ft |
Tax History Compared to Growth
Tax History
| Year | Tax Paid | Tax Assessment Tax Assessment Total Assessment is a certain percentage of the fair market value that is determined by local assessors to be the total taxable value of land and additions on the property. | Land | Improvement |
|---|---|---|---|---|
| 2025 | $4,112 | $27,995 | -- | -- |
| 2024 | $3,995 | $26,662 | -- | -- |
| 2023 | $3,995 | $41,310 | $8,260 | $33,050 |
| 2022 | $3,915 | $30,830 | $6,160 | $24,670 |
| 2021 | $3,995 | $29,520 | $5,900 | $23,620 |
| 2020 | $3,945 | $27,250 | $5,450 | $21,800 |
| 2019 | $3,818 | $25,660 | $5,130 | $20,530 |
| 2018 | $3,715 | $26,110 | $5,220 | $20,890 |
| 2017 | $3,541 | $24,510 | $4,900 | $19,610 |
| 2016 | $3,368 | $24,280 | $4,850 | $19,430 |
| 2015 | $2,749 | $23,270 | $4,650 | $18,620 |
Agents Affiliated with this Home
-
Monica Weiser

Seller's Agent in 2018
Monica Weiser
1st Dream Realty
(602) 358-6061
1 in this area
20 Total Sales
-
John Candella
J
Buyer's Agent in 2018
John Candella
DeLex Realty
(602) 930-5189
6 Total Sales
-
Russell Shaw

Seller's Agent in 2015
Russell Shaw
Realty One Group
(602) 957-7777
11 in this area
481 Total Sales
Map
Source: Arizona Regional Multiple Listing Service (ARMLS)
MLS Number: 5293695
APN: 122-97-070
- 3918 E Carson Rd
- 6832 S 38th Place
- 7026 S 40th Place
- 7018 S 41st Place
- 3900 E Baseline Rd Unit 166
- 3900 E Baseline Rd Unit 137
- 4112 E Maldonado Dr
- 7214 S 42nd St
- 7045 S 42nd St
- 6842 S 42nd Place
- 4124 E Apollo Rd
- 4233 E Minton St
- 4038 E Burgess Ln
- 4238 E Baseline Rd
- 7712 S 37th Way
- 3914 E Constance Way
- 7403 S 43rd St Unit 66
- 4254 E Valencia Dr
- 4133 E Pleasant Ln
- 3434 E Baseline Rd Unit 216
