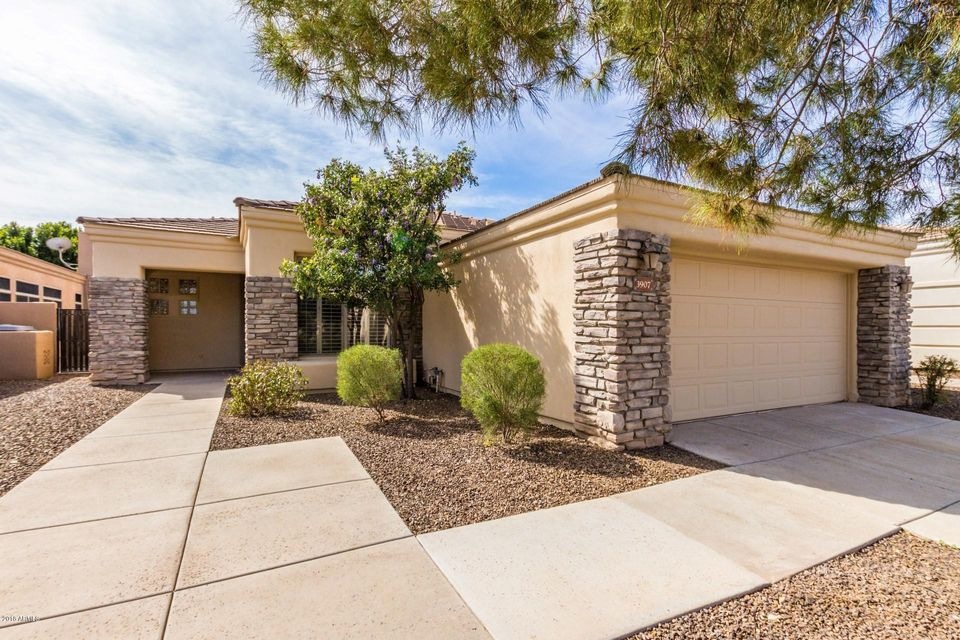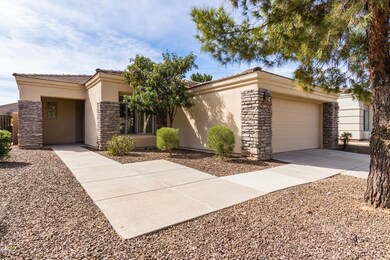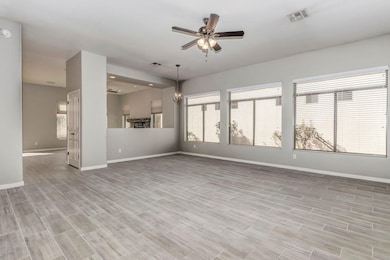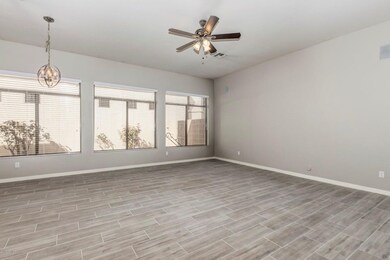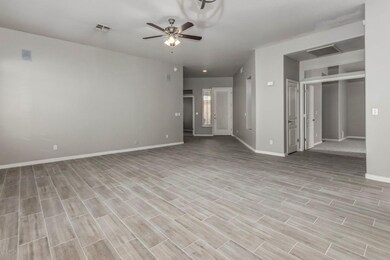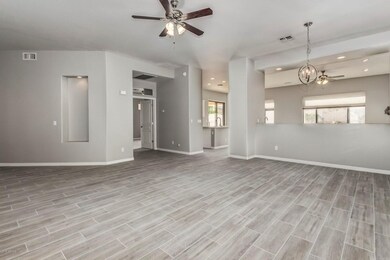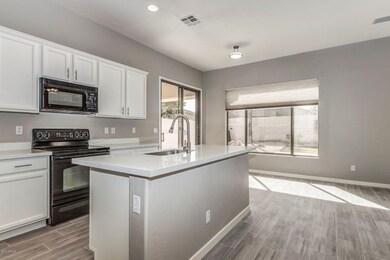
3907 E Carson Rd Phoenix, AZ 85042
South Mountain NeighborhoodHighlights
- Heated Spa
- Gated Community
- Hydromassage or Jetted Bathtub
- Phoenix Coding Academy Rated A
- Santa Fe Architecture
- Covered patio or porch
About This Home
As of July 2021Living is easy in this impressive, generously spacious residence! This immaculate, skillfully designed and tastefully updated home invites comfort and exudes elegance. Fresh new paint in/out, Generous living spaces with stylish finishes (living room has gorgeous stone fireplace). Well appointed kitchen with new Quartz countertops, pantry, plant shelving and newly finished white cabinetry. Ceiling fans, plantation shutters and new designer inspired wood look tile flooring. Spacious bedrooms with new plush carpeting. Covered back patio that overlooks pristine heated spa-a perfect setting for relaxing and entertaining! Lots of storage in built in garage cabinets. Come and take a look at this beauty... Don't miss out!
Last Agent to Sell the Property
ProSmart Realty License #SA547171000 Listed on: 03/08/2018

Home Details
Home Type
- Single Family
Est. Annual Taxes
- $2,707
Year Built
- Built in 1998
Lot Details
- 6,695 Sq Ft Lot
- Private Streets
- Block Wall Fence
- Grass Covered Lot
HOA Fees
- $165 Monthly HOA Fees
Parking
- 2 Car Garage
- Garage Door Opener
Home Design
- Santa Fe Architecture
- Wood Frame Construction
- Concrete Roof
- Stone Exterior Construction
- Stucco
Interior Spaces
- 2,020 Sq Ft Home
- 1-Story Property
- Wet Bar
- Ceiling height of 9 feet or more
- Ceiling Fan
- Gas Fireplace
- Double Pane Windows
- Low Emissivity Windows
- Tinted Windows
- Living Room with Fireplace
Kitchen
- Eat-In Kitchen
- Breakfast Bar
- Built-In Microwave
- Kitchen Island
Flooring
- Carpet
- Tile
Bedrooms and Bathrooms
- 3 Bedrooms
- 2 Bathrooms
- Dual Vanity Sinks in Primary Bathroom
- Hydromassage or Jetted Bathtub
- Bathtub With Separate Shower Stall
Outdoor Features
- Heated Spa
- Covered patio or porch
Location
- Property is near a bus stop
Schools
- Roosevelt Elementary School
- Cloves C Campbell Sr Elementary Middle School
- South Mountain High School
Utilities
- Refrigerated Cooling System
- Heating System Uses Natural Gas
- High Speed Internet
- Cable TV Available
Listing and Financial Details
- Tax Lot 37
- Assessor Parcel Number 122-97-045
Community Details
Overview
- Association fees include ground maintenance, street maintenance, front yard maint
- City Property Association, Phone Number (602) 437-4777
- Built by Pines Development
- Pines At The Raven Subdivision, Plan 3
Recreation
- Heated Community Pool
- Community Spa
Security
- Gated Community
Ownership History
Purchase Details
Home Financials for this Owner
Home Financials are based on the most recent Mortgage that was taken out on this home.Purchase Details
Home Financials for this Owner
Home Financials are based on the most recent Mortgage that was taken out on this home.Purchase Details
Home Financials for this Owner
Home Financials are based on the most recent Mortgage that was taken out on this home.Purchase Details
Home Financials for this Owner
Home Financials are based on the most recent Mortgage that was taken out on this home.Similar Homes in Phoenix, AZ
Home Values in the Area
Average Home Value in this Area
Purchase History
| Date | Type | Sale Price | Title Company |
|---|---|---|---|
| Warranty Deed | $437,000 | Clear Title Agency Of Az | |
| Warranty Deed | $300,000 | Premier Title Agency | |
| Deed | $169,450 | First American Title | |
| Corporate Deed | $33,300 | First American Title | |
| Warranty Deed | $184,179 | First American Title | |
| Cash Sale Deed | $36,800 | First American Title | |
| Cash Sale Deed | $36,800 | First American Title |
Mortgage History
| Date | Status | Loan Amount | Loan Type |
|---|---|---|---|
| Previous Owner | $21,443 | FHA | |
| Previous Owner | $296,166 | FHA | |
| Previous Owner | $294,566 | FHA | |
| Previous Owner | $294,566 | FHA | |
| Previous Owner | $13,000 | Credit Line Revolving | |
| Previous Owner | $320,000 | Fannie Mae Freddie Mac | |
| Previous Owner | $222,000 | Stand Alone Refi Refinance Of Original Loan | |
| Previous Owner | $160,850 | New Conventional | |
| Previous Owner | $165,750 | No Value Available |
Property History
| Date | Event | Price | Change | Sq Ft Price |
|---|---|---|---|---|
| 07/27/2021 07/27/21 | Sold | $437,000 | +2.8% | $216 / Sq Ft |
| 07/06/2021 07/06/21 | Pending | -- | -- | -- |
| 07/04/2021 07/04/21 | For Sale | $425,000 | -2.7% | $210 / Sq Ft |
| 07/03/2021 07/03/21 | Off Market | $437,000 | -- | -- |
| 06/06/2018 06/06/18 | Sold | $300,000 | -3.2% | $149 / Sq Ft |
| 03/16/2018 03/16/18 | Pending | -- | -- | -- |
| 03/08/2018 03/08/18 | For Sale | $309,900 | -- | $153 / Sq Ft |
Tax History Compared to Growth
Tax History
| Year | Tax Paid | Tax Assessment Tax Assessment Total Assessment is a certain percentage of the fair market value that is determined by local assessors to be the total taxable value of land and additions on the property. | Land | Improvement |
|---|---|---|---|---|
| 2025 | $3,334 | $22,694 | -- | -- |
| 2024 | $3,468 | $21,614 | -- | -- |
| 2023 | $3,468 | $38,510 | $7,700 | $30,810 |
| 2022 | $3,399 | $29,260 | $5,850 | $23,410 |
| 2021 | $3,134 | $27,880 | $5,570 | $22,310 |
| 2020 | $3,095 | $25,510 | $5,100 | $20,410 |
| 2019 | $2,990 | $23,270 | $4,650 | $18,620 |
| 2018 | $2,904 | $24,050 | $4,810 | $19,240 |
| 2017 | $2,707 | $22,260 | $4,450 | $17,810 |
| 2016 | $2,569 | $21,370 | $4,270 | $17,100 |
| 2015 | $2,386 | $19,170 | $3,830 | $15,340 |
Agents Affiliated with this Home
-
L
Seller's Agent in 2021
Larry Evans, Jr
Century 21 Arizona Foothills
-

Buyer's Agent in 2021
Len Nevin
Real Broker
(480) 500-8326
1 in this area
125 Total Sales
-
T
Seller's Agent in 2018
Tod Schmitt
ProSmart Realty
(480) 540-2213
1 Total Sale
-

Buyer's Agent in 2018
Tony Lee
ProSmart Realty
(602) 326-8283
1 in this area
37 Total Sales
Map
Source: Arizona Regional Multiple Listing Service (ARMLS)
MLS Number: 5733571
APN: 122-97-045
- 3918 E Carson Rd
- 7018 S 41st Place
- 4001 E Apollo Rd
- 3900 E Baseline Rd Unit 166
- 3900 E Baseline Rd Unit 137
- 7214 S 42nd St
- 4124 E Apollo Rd
- 4043 E Burgess Ln
- 3914 E Constance Way
- 7712 S 37th Way
- 4254 E Valencia Dr
- 7707 S 43rd Place
- 4111 E Pleasant Ln
- 4406 E Carter Dr
- 6802 S 44th Place
- 3434 E Baseline Rd Unit 204
- 3434 E Baseline Rd Unit 126
- 3434 E Baseline Rd Unit 216
- 3434 E Baseline Rd Unit 214
- 3434 E Baseline Rd Unit 265
