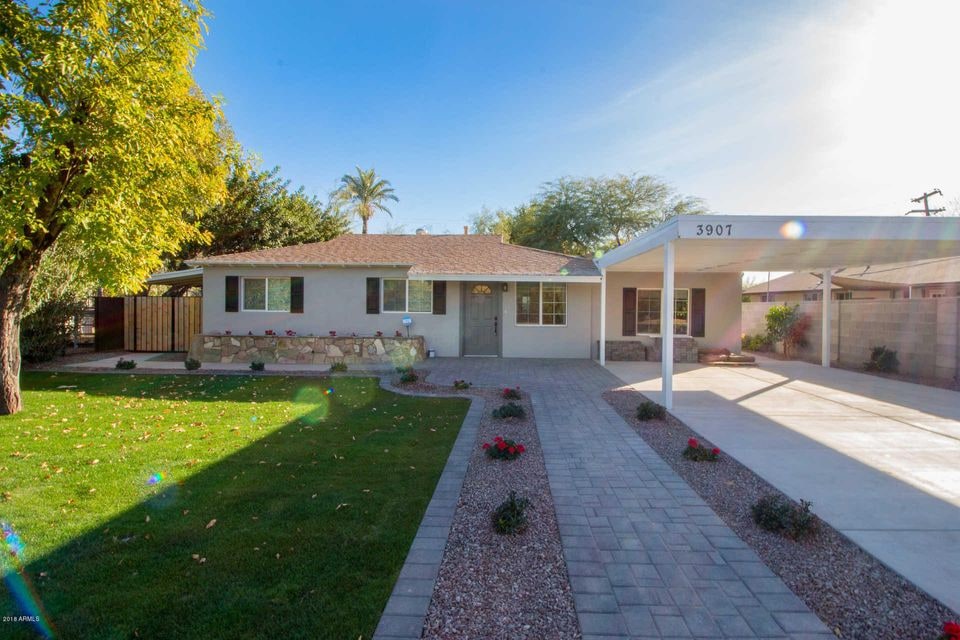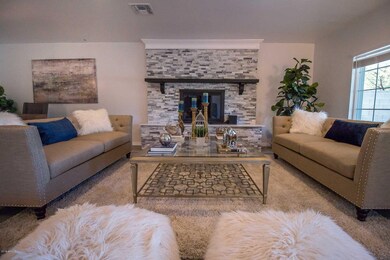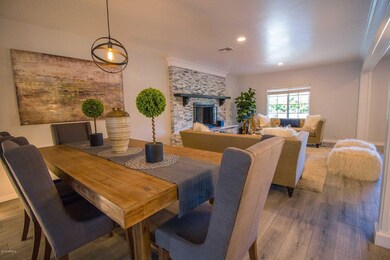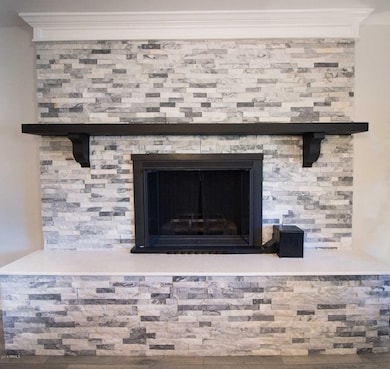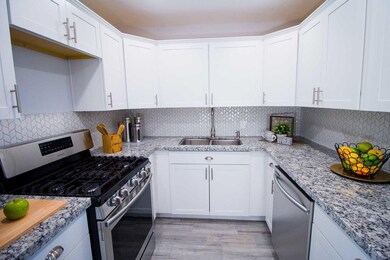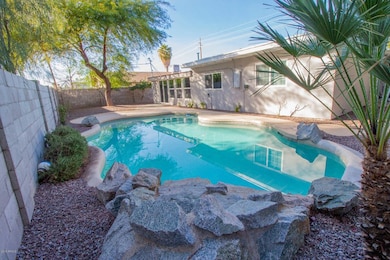
3907 E Osborn Rd Phoenix, AZ 85018
Camelback East Village NeighborhoodHighlights
- Play Pool
- Mountain View
- Hydromassage or Jetted Bathtub
- Phoenix Coding Academy Rated A
- Wood Flooring
- Granite Countertops
About This Home
As of May 2023One of the most exquisite remodels in the coveted 85018 zip code. This complete remodel boasts an open-floor plan, private backyard oasis complete with updated sparkling pool w/ water feature, new pool pump, wood-look porcelain tile, new cabinets, quartzite/brick fireplace stainless steel appliances, quartz countertops, fresh landscaping by Artisan, partial addition to roof, freshly poured driveway, light and bright master bathroom with dual vanities, freestanding tub and walk-in shower. Located on private street with views of Camelback Mtn. from the front yard. This home is Arcadia living at its finest in a neighborhood where values are skyrocketing! Don't miss the chance to see this property!
Last Agent to Sell the Property
Lauren Ballard
The Agency Listed on: 01/26/2018
Home Details
Home Type
- Single Family
Est. Annual Taxes
- $1,512
Year Built
- Built in 1952
Lot Details
- 7,453 Sq Ft Lot
- Private Streets
- Desert faces the back of the property
- Wood Fence
- Block Wall Fence
- Grass Covered Lot
Parking
- 2 Carport Spaces
Home Design
- Composition Roof
- Built-Up Roof
- Block Exterior
- Stucco
Interior Spaces
- 1,937 Sq Ft Home
- 1-Story Property
- Ceiling Fan
- Double Pane Windows
- Low Emissivity Windows
- Solar Screens
- Living Room with Fireplace
- Mountain Views
- Security System Owned
Kitchen
- Breakfast Bar
- Gas Cooktop
- Built-In Microwave
- Dishwasher
- Granite Countertops
Flooring
- Wood
- Carpet
- Concrete
- Tile
Bedrooms and Bathrooms
- 3 Bedrooms
- Remodeled Bathroom
- Primary Bathroom is a Full Bathroom
- 2 Bathrooms
- Dual Vanity Sinks in Primary Bathroom
- Hydromassage or Jetted Bathtub
- Bathtub With Separate Shower Stall
Laundry
- Laundry in unit
- Gas Dryer Hookup
Pool
- Play Pool
- Pool Pump
Schools
- Creighton Elementary School
- Camelback High School
Utilities
- Refrigerated Cooling System
- Heating System Uses Natural Gas
- High Speed Internet
- Cable TV Available
Additional Features
- No Interior Steps
- Screened Patio
- Property is near a bus stop
Community Details
- No Home Owners Association
- El Pueblo Pequeno Subdivision
Listing and Financial Details
- Tax Lot 8
- Assessor Parcel Number 127-20-065
Ownership History
Purchase Details
Home Financials for this Owner
Home Financials are based on the most recent Mortgage that was taken out on this home.Purchase Details
Home Financials for this Owner
Home Financials are based on the most recent Mortgage that was taken out on this home.Purchase Details
Home Financials for this Owner
Home Financials are based on the most recent Mortgage that was taken out on this home.Purchase Details
Purchase Details
Home Financials for this Owner
Home Financials are based on the most recent Mortgage that was taken out on this home.Purchase Details
Home Financials for this Owner
Home Financials are based on the most recent Mortgage that was taken out on this home.Similar Homes in Phoenix, AZ
Home Values in the Area
Average Home Value in this Area
Purchase History
| Date | Type | Sale Price | Title Company |
|---|---|---|---|
| Warranty Deed | $637,093 | Wfg National Title Insurance C | |
| Warranty Deed | $445,000 | American Title Service Agenc | |
| Warranty Deed | $40,000 | Great American Title Agency | |
| Interfamily Deed Transfer | -- | None Available | |
| Warranty Deed | $181,000 | Ticor Title Agency Of Az Inc | |
| Warranty Deed | $89,900 | Ati Title Agency |
Mortgage History
| Date | Status | Loan Amount | Loan Type |
|---|---|---|---|
| Open | $455,000 | New Conventional | |
| Previous Owner | $356,000 | New Conventional | |
| Previous Owner | $315,000 | Stand Alone Refi Refinance Of Original Loan | |
| Previous Owner | $315,000 | Purchase Money Mortgage | |
| Previous Owner | $150,000 | New Conventional | |
| Previous Owner | $140,000 | Unknown | |
| Previous Owner | $113,000 | Credit Line Revolving | |
| Previous Owner | $64,900 | Credit Line Revolving | |
| Previous Owner | $144,800 | Purchase Money Mortgage | |
| Previous Owner | $88,395 | FHA |
Property History
| Date | Event | Price | Change | Sq Ft Price |
|---|---|---|---|---|
| 05/12/2023 05/12/23 | Sold | $637,093 | -12.6% | $329 / Sq Ft |
| 03/24/2023 03/24/23 | Pending | -- | -- | -- |
| 03/13/2023 03/13/23 | Price Changed | $729,000 | -4.7% | $376 / Sq Ft |
| 01/24/2023 01/24/23 | Price Changed | $765,000 | -4.3% | $395 / Sq Ft |
| 01/03/2023 01/03/23 | Price Changed | $799,000 | -3.7% | $412 / Sq Ft |
| 11/30/2022 11/30/22 | Price Changed | $830,000 | -3.5% | $428 / Sq Ft |
| 10/24/2022 10/24/22 | Price Changed | $860,000 | -3.9% | $444 / Sq Ft |
| 10/11/2022 10/11/22 | Price Changed | $895,000 | -0.6% | $462 / Sq Ft |
| 10/05/2022 10/05/22 | For Sale | $900,000 | +102.2% | $465 / Sq Ft |
| 04/13/2018 04/13/18 | Sold | $445,000 | -1.1% | $230 / Sq Ft |
| 02/22/2018 02/22/18 | Price Changed | $450,000 | -3.2% | $232 / Sq Ft |
| 02/15/2018 02/15/18 | Price Changed | $465,000 | -2.1% | $240 / Sq Ft |
| 01/26/2018 01/26/18 | For Sale | $475,000 | +69.6% | $245 / Sq Ft |
| 04/19/2017 04/19/17 | Sold | $280,000 | -12.5% | $175 / Sq Ft |
| 04/06/2017 04/06/17 | Pending | -- | -- | -- |
| 03/18/2017 03/18/17 | Price Changed | $320,000 | -3.0% | $200 / Sq Ft |
| 03/18/2017 03/18/17 | Price Changed | $329,900 | -1.5% | $206 / Sq Ft |
| 03/07/2017 03/07/17 | Price Changed | $334,900 | -1.5% | $209 / Sq Ft |
| 02/24/2017 02/24/17 | Price Changed | $339,900 | -1.2% | $212 / Sq Ft |
| 02/15/2017 02/15/17 | Price Changed | $343,900 | -1.7% | $215 / Sq Ft |
| 01/28/2017 01/28/17 | Price Changed | $349,900 | -3.9% | $219 / Sq Ft |
| 01/24/2017 01/24/17 | Price Changed | $364,000 | -0.3% | $227 / Sq Ft |
| 01/12/2017 01/12/17 | For Sale | $365,000 | 0.0% | $228 / Sq Ft |
| 01/12/2017 01/12/17 | Price Changed | $365,000 | +30.4% | $228 / Sq Ft |
| 12/26/2016 12/26/16 | Off Market | $280,000 | -- | -- |
| 12/13/2016 12/13/16 | Price Changed | $374,900 | -2.6% | $234 / Sq Ft |
| 11/22/2016 11/22/16 | Price Changed | $384,900 | -2.6% | $240 / Sq Ft |
| 10/27/2016 10/27/16 | For Sale | $395,000 | -- | $247 / Sq Ft |
Tax History Compared to Growth
Tax History
| Year | Tax Paid | Tax Assessment Tax Assessment Total Assessment is a certain percentage of the fair market value that is determined by local assessors to be the total taxable value of land and additions on the property. | Land | Improvement |
|---|---|---|---|---|
| 2025 | $1,505 | $13,106 | -- | -- |
| 2024 | $1,487 | $12,481 | -- | -- |
| 2023 | $1,487 | $40,680 | $8,130 | $32,550 |
| 2022 | $1,424 | $30,250 | $6,050 | $24,200 |
| 2021 | $1,477 | $29,880 | $5,970 | $23,910 |
| 2020 | $1,439 | $28,900 | $5,780 | $23,120 |
| 2019 | $1,431 | $22,210 | $4,440 | $17,770 |
| 2018 | $1,400 | $20,630 | $4,120 | $16,510 |
| 2017 | $1,512 | $19,200 | $3,840 | $15,360 |
| 2016 | $1,288 | $19,470 | $3,890 | $15,580 |
| 2015 | $1,200 | $16,080 | $3,210 | $12,870 |
Agents Affiliated with this Home
-
Allison Miller
A
Seller's Agent in 2023
Allison Miller
Russ Lyon Sotheby's International Realty
(480) 287-5200
3 in this area
19 Total Sales
-
Adam Joffe

Buyer's Agent in 2023
Adam Joffe
Compass
(602) 561-3633
7 in this area
21 Total Sales
-
L
Seller's Agent in 2018
Lauren Ballard
The Agency
-
Deanna Miller

Buyer's Agent in 2018
Deanna Miller
Russ Lyon Sotheby's International Realty
(602) 617-0977
3 in this area
31 Total Sales
-
Leon Gavartin

Seller's Agent in 2017
Leon Gavartin
Jason Mitchell Real Estate
(602) 329-1918
4 in this area
82 Total Sales
-

Seller Co-Listing Agent in 2017
Jason Mitchell
Jason Mitchell Real Estate
(480) 540-8591
Map
Source: Arizona Regional Multiple Listing Service (ARMLS)
MLS Number: 5714810
APN: 127-20-065
- 3927 E Sheila Ln
- 3933 E Flower St
- 3928 E Crittenden Ln
- 3200 N 39th St Unit 4
- 3949 E Earll Dr
- 3233 N 37th St Unit 5
- 3233 N 37th St Unit 9
- 3401 N 37th St Unit 14
- 3845 E Earll Dr
- 3033 N 39th St Unit 5
- 3720 N 40th Place
- 3221 N 37th St Unit 10
- 3221 N 37th St Unit 26
- 3221 N 41st Place
- 3034 N 40th St Unit 4
- 3750 E Earll Dr
- 3703 E Mitchell Dr
- 4002 E Clarendon Ave
- 3834 E Clarendon Ave
- 3710 E Cheery Lynn Rd
