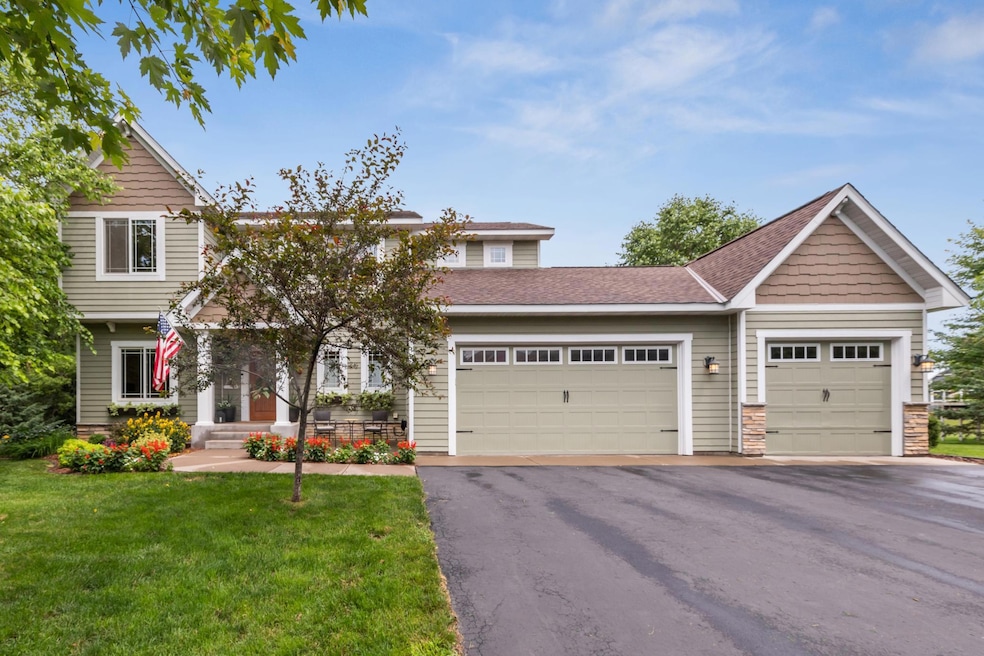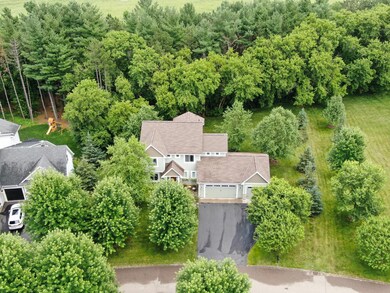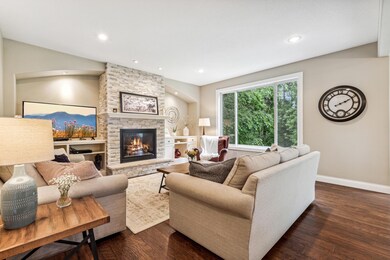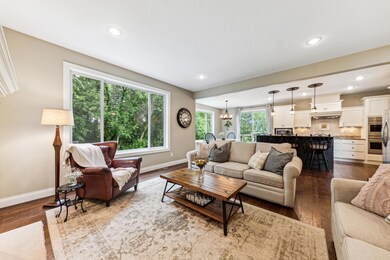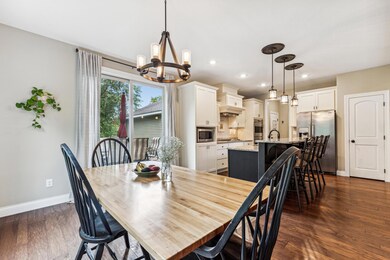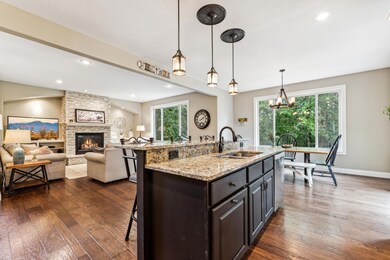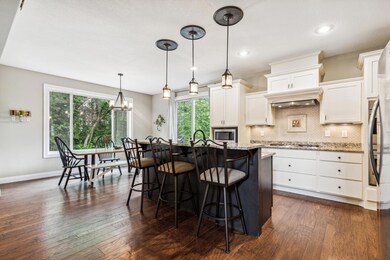
3907 Paradise Ave N Stillwater, MN 55082
West Lakeland NeighborhoodHighlights
- Deck
- Home Office
- Stainless Steel Appliances
- Stillwater Area High School Rated A-
- Built-In Double Oven
- The kitchen features windows
About This Home
As of October 2024Lovely 2 story home with 4 bedrooms on one level, large primary ensuite with dual sinks, walk in shower & huge bath! Upper level laundry too! Main floor offers a chef’s kitchen; granite dual level center island with sink, walk in pantry, & tons of cabinets! Living room with beautiful stone gas fireplace and amazing windows to let the outside in! Eat in area leads to oversized deck to relax on! Main level office plus ½ bath make the floor plan perfect! Oversized walk out lower level family room plus adjoining recreation area, 5th bedroom and bath! Nice storage too! Get outside & enjoy the custom stamped concrete patio or cool bon fire pit area all nestled in private setting with mature trees and extensive landscaping! Many trails and parks nearby! NEW vinyl siding, roof and carpet! Clean as a whistle and neutral designer décor! Close to everything yet feels like solitude! Sought after Emerald Falls development! See today!
Home Details
Home Type
- Single Family
Est. Annual Taxes
- $5,638
Year Built
- Built in 2012
Lot Details
- 0.9 Acre Lot
- Lot Dimensions are 98x246x198x323
HOA Fees
- $160 Monthly HOA Fees
Parking
- 3 Car Attached Garage
- Garage Door Opener
Home Design
- Pitched Roof
- Shake Siding
Interior Spaces
- 2-Story Property
- Stone Fireplace
- Entrance Foyer
- Family Room
- Living Room with Fireplace
- Home Office
Kitchen
- Built-In Double Oven
- Cooktop
- Microwave
- Freezer
- Dishwasher
- Stainless Steel Appliances
- The kitchen features windows
Bedrooms and Bathrooms
- 5 Bedrooms
Laundry
- Dryer
- Washer
Finished Basement
- Walk-Out Basement
- Basement Fills Entire Space Under The House
- Sump Pump
- Drain
- Basement Storage
- Basement Window Egress
Outdoor Features
- Deck
- Patio
Utilities
- Forced Air Heating and Cooling System
- 200+ Amp Service
- Water Filtration System
- Shared Septic
Community Details
- Association fees include professional mgmt, shared amenities
- Omega Property Management Association, Phone Number (763) 449-9100
- Emerald Falls Subdivision
Listing and Financial Details
- Assessor Parcel Number 1502920210007
Ownership History
Purchase Details
Home Financials for this Owner
Home Financials are based on the most recent Mortgage that was taken out on this home.Purchase Details
Purchase Details
Home Financials for this Owner
Home Financials are based on the most recent Mortgage that was taken out on this home.Purchase Details
Home Financials for this Owner
Home Financials are based on the most recent Mortgage that was taken out on this home.Purchase Details
Home Financials for this Owner
Home Financials are based on the most recent Mortgage that was taken out on this home.Similar Homes in Stillwater, MN
Home Values in the Area
Average Home Value in this Area
Purchase History
| Date | Type | Sale Price | Title Company |
|---|---|---|---|
| Deed | $746,000 | -- | |
| Quit Claim Deed | $500 | -- | |
| Quit Claim Deed | -- | None Available | |
| Warranty Deed | $431,000 | Title Recording Svcs | |
| Corporate Deed | $117,500 | Home Title Inc |
Mortgage History
| Date | Status | Loan Amount | Loan Type |
|---|---|---|---|
| Open | $708,700 | New Conventional | |
| Previous Owner | $427,700 | New Conventional | |
| Previous Owner | $380,250 | Adjustable Rate Mortgage/ARM | |
| Previous Owner | $300,000 | New Conventional | |
| Previous Owner | $325,000 | Seller Take Back |
Property History
| Date | Event | Price | Change | Sq Ft Price |
|---|---|---|---|---|
| 10/15/2024 10/15/24 | Sold | $746,000 | 0.0% | $220 / Sq Ft |
| 08/13/2024 08/13/24 | Pending | -- | -- | -- |
| 08/07/2024 08/07/24 | Off Market | $746,000 | -- | -- |
| 08/05/2024 08/05/24 | Price Changed | $749,900 | 0.0% | $221 / Sq Ft |
| 08/05/2024 08/05/24 | For Sale | $749,900 | +0.5% | $221 / Sq Ft |
| 07/29/2024 07/29/24 | Off Market | $746,000 | -- | -- |
| 07/11/2024 07/11/24 | For Sale | $769,900 | +555.2% | $227 / Sq Ft |
| 06/27/2012 06/27/12 | Sold | $117,500 | 0.0% | $35 / Sq Ft |
| 06/13/2012 06/13/12 | Pending | -- | -- | -- |
| 03/05/2012 03/05/12 | For Sale | $117,500 | -- | $35 / Sq Ft |
Tax History Compared to Growth
Tax History
| Year | Tax Paid | Tax Assessment Tax Assessment Total Assessment is a certain percentage of the fair market value that is determined by local assessors to be the total taxable value of land and additions on the property. | Land | Improvement |
|---|---|---|---|---|
| 2024 | $5,734 | $683,800 | $225,000 | $458,800 |
| 2023 | $5,734 | $713,500 | $250,000 | $463,500 |
| 2022 | $4,616 | $615,600 | $209,500 | $406,100 |
| 2021 | $4,306 | $532,500 | $180,000 | $352,500 |
| 2020 | $4,002 | $522,500 | $170,000 | $352,500 |
| 2019 | $3,860 | $496,300 | $160,000 | $336,300 |
| 2018 | $3,948 | $442,300 | $140,000 | $302,300 |
| 2017 | $4,066 | $456,000 | $150,000 | $306,000 |
| 2016 | $3,640 | $453,400 | $145,000 | $308,400 |
| 2015 | $3,692 | $427,700 | $120,000 | $307,700 |
| 2013 | -- | $263,600 | $90,000 | $173,600 |
Agents Affiliated with this Home
-
Karen Stang

Seller's Agent in 2024
Karen Stang
Carriage Realty, Inc.
(651) 253-1689
1 in this area
158 Total Sales
-
Steven Kiester
S
Seller Co-Listing Agent in 2024
Steven Kiester
Carriage Realty, Inc.
(952) 300-0819
1 in this area
3 Total Sales
-
Casey Gores
C
Buyer's Agent in 2024
Casey Gores
Casey Gores Realty
1 in this area
51 Total Sales
-

Seller's Agent in 2012
Tom Meckey
Berkshire Hathaway HomeServices Lovejoy Realty
(612) 327-8303
41 Total Sales
Map
Source: NorthstarMLS
MLS Number: 6559410
APN: 15-029-20-21-0007
- 712 Inspiration Place
- 696 Inspiration Place
- 343 Primrose Path
- 640 Inspiration Place
- 3411 Osgood Path N
- 321 Periwinkle Place
- 1013 Planters Path
- 3365 Osgood Way N
- 231 Prairie Way N
- 636 Oakwood St S
- 632 Oakwood St S
- 463 Minnesota St S
- 14660 47th St N
- 807 2nd Ave N
- 4709 Ordell Trail N
- 4718 Ordell Trail N
- 15385 50th St N
- 14325 47th Street Cove N
- 560 Lakeside Bay Dr S Unit 560
- 422 2nd St S
