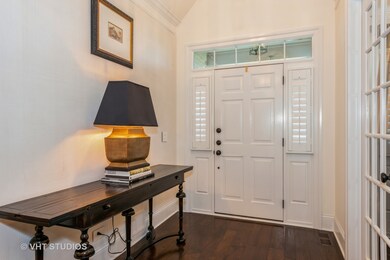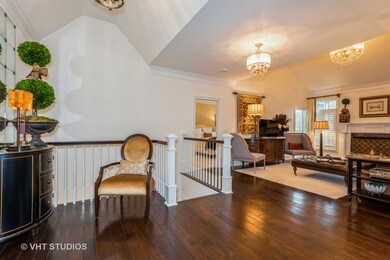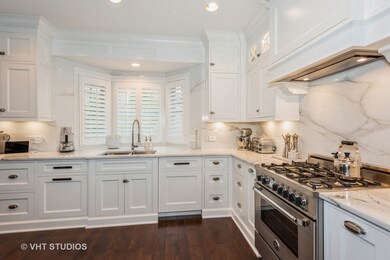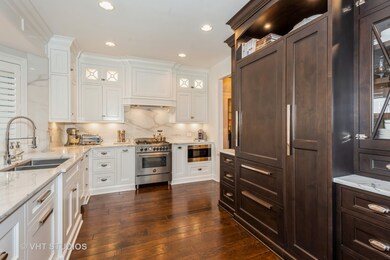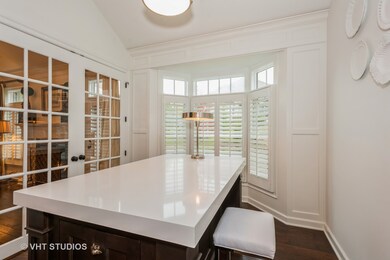
3907 Ridge Pointe Dr Geneva, IL 60134
Heartland NeighborhoodEstimated Value: $523,000 - $657,000
Highlights
- Family Room with Fireplace
- Attached Garage
- Senior Tax Exemptions
- Heartland Elementary School Rated A-
- Resident Manager or Management On Site
- Brick Driveway
About This Home
As of December 2021Highly sought after END UNIT RANCH luxury townhome. If you're looking for maintenance free, completely updated with all of the latest finishes and move in ready, this is it! Backs to a walking path and features a brick paver driveway, walkway, and patio and lots of green space. Gorgeous kitchen with bay windows, furniture grade cabinetry, above and under cabinet lighting, high end appliances, including a built-in Sub Zero refrigerator, Bertazzoni range, and marble counters and backsplash. Bedrooms have tray ceilings and private bathrooms with marble tile. The primary suite has French doors leading to an amazing reading room with windows on three sides and skylights. Gorgeous living room with cathedral ceiling and electronic ignition gas fireplace. Hand scraped hardwood flooring throughout most of the first floor. Updated bathrooms, light fixtures, French doors and more, crown molding and extra tall millwork. Heated floors in the master bathroom. Custom closet organizers in every closet, including the dressing room in the lower level. White plantation shutters throughout. First floor office and laundry. Finished deep pour basement is perfect for entertaining. Wainscoting and crown molding to match the first floor, and brand new plush carpeting and electric fireplace. Separate room in basement is perfect for an exercise or craft room. You will love the exposed brick wall in the laundry room and the basement! Dual zoned furnace and UV air filtration. HOA covers exterior maintenance, lawncare and irrigation and snow removal.
Last Agent to Sell the Property
Baird & Warner Fox Valley - Geneva License #475167797 Listed on: 11/04/2021

Townhouse Details
Home Type
- Townhome
Est. Annual Taxes
- $10,236
Year Built | Renovated
- 2014 | 2017
Lot Details
- 3,311
HOA Fees
- $310 per month
Parking
- Attached Garage
- Brick Driveway
- Parking Included in Price
Interior Spaces
- Family Room with Fireplace
Unfinished Basement
- Fireplace in Basement
- Finished Basement Bathroom
Listing and Financial Details
- Senior Tax Exemptions
- Homeowner Tax Exemptions
Community Details
Overview
- 3 Units
- Keith Burton Association, Phone Number (312) 282-2533
- Property managed by Prairie Ridge Townhome Owners Association
Pet Policy
- Pets Allowed
Security
- Resident Manager or Management On Site
Ownership History
Purchase Details
Home Financials for this Owner
Home Financials are based on the most recent Mortgage that was taken out on this home.Purchase Details
Home Financials for this Owner
Home Financials are based on the most recent Mortgage that was taken out on this home.Similar Homes in Geneva, IL
Home Values in the Area
Average Home Value in this Area
Purchase History
| Date | Buyer | Sale Price | Title Company |
|---|---|---|---|
| Kruzan William C | $530,000 | Attorney | |
| Groblewski Casimir | $325,000 | Chicago Title Insurance Co |
Mortgage History
| Date | Status | Borrower | Loan Amount |
|---|---|---|---|
| Open | Kruzan William C | $300,000 | |
| Previous Owner | Groblewski Casimir | $292,500 |
Property History
| Date | Event | Price | Change | Sq Ft Price |
|---|---|---|---|---|
| 12/30/2021 12/30/21 | Sold | $530,000 | +1.0% | $249 / Sq Ft |
| 11/07/2021 11/07/21 | Pending | -- | -- | -- |
| 11/04/2021 11/04/21 | For Sale | $525,000 | +61.5% | $247 / Sq Ft |
| 07/25/2014 07/25/14 | Sold | $325,000 | -0.8% | $153 / Sq Ft |
| 06/17/2014 06/17/14 | Pending | -- | -- | -- |
| 05/13/2014 05/13/14 | For Sale | $327,500 | 0.0% | $154 / Sq Ft |
| 05/01/2014 05/01/14 | Pending | -- | -- | -- |
| 01/08/2014 01/08/14 | For Sale | $327,500 | -- | $154 / Sq Ft |
Tax History Compared to Growth
Tax History
| Year | Tax Paid | Tax Assessment Tax Assessment Total Assessment is a certain percentage of the fair market value that is determined by local assessors to be the total taxable value of land and additions on the property. | Land | Improvement |
|---|---|---|---|---|
| 2023 | $10,236 | $140,773 | $35,906 | $104,867 |
| 2022 | $10,421 | $130,806 | $33,364 | $97,442 |
| 2021 | $8,243 | $125,945 | $32,124 | $93,821 |
| 2020 | $8,282 | $124,023 | $31,634 | $92,389 |
| 2019 | $8,428 | $121,675 | $31,035 | $90,640 |
| 2018 | $8,416 | $119,117 | $31,035 | $88,082 |
| 2017 | $9,192 | $115,940 | $30,207 | $85,733 |
| 2016 | $8,728 | $114,373 | $29,799 | $84,574 |
| 2015 | -- | $108,740 | $28,331 | $80,409 |
| 2014 | -- | $62,562 | $18,998 | $43,564 |
Agents Affiliated with this Home
-
Carolyn Chesta

Seller's Agent in 2021
Carolyn Chesta
Baird Warner
(847) 915-0764
2 in this area
158 Total Sales
-
Tamara O'Connor

Buyer's Agent in 2021
Tamara O'Connor
Premier Living Properties
(630) 485-4214
4 in this area
559 Total Sales
-
Cathy Kelley

Seller's Agent in 2014
Cathy Kelley
Happy Living Realty
(630) 337-5697
43 Total Sales
-
Dan Flanagan

Seller Co-Listing Agent in 2014
Dan Flanagan
Flanagan Realty, LLC.
39 Total Sales
Map
Source: Midwest Real Estate Data (MRED)
MLS Number: 11258721
APN: 12-05-102-038
- 3341 Hillcrest Rd
- 334 Willowbrook Way
- 301 Willowbrook Way
- 2627 Camden St
- 2730 Lorraine Cir
- 2615 Camden St
- 322 Larsdotter Ln
- 531 Red Sky Dr
- 310 Westhaven Cir
- 2769 Stone Cir
- 2771 Stone Cir
- 2767 Stone Cir
- 3174 Larrabee Dr
- 343 Diane Ct
- 715 Samantha Cir
- 2276 Vanderbilt Dr
- 2262 Rockefeller Dr
- 114 Wakefield Ln Unit 3
- 20 S Cambridge Dr
- 264 Valley View Dr Unit 2
- 3907 Ridge Pointe Dr Unit 3
- 3907 Ridge Pointe Dr
- 3905 Ridge Pointe Dr
- 3905 Ridge Pointe Dr Unit 2
- 3903 Ridge Pointe Dr
- 3903 Ridge Pointe Dr Unit 1
- 3407 Ridge Pointe Dr
- 3407 Ridge Pointe Dr Unit 3
- 3409 Ridge Pointe Dr Unit 4
- 3405 Ridge Pointe Dr
- 3405 Ridge Pointe Dr Unit 2
- 3503 Ridge Pointe Dr
- 3503 Ridge Pointe Dr Unit 1
- 3909 Ridge Pointe Dr
- 3403 Ridge Pointe Dr
- 3904 Ridge Pointe Dr
- 3505 Ridge Pointe Dr
- 3906 Ridge Pointe Dr
- 3813 Ridge Pointe Dr
- 3507 Ridge Pointe Dr


