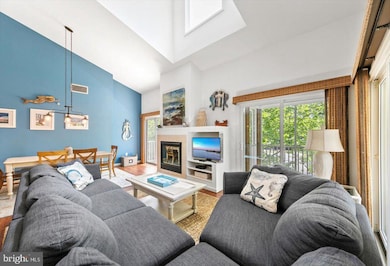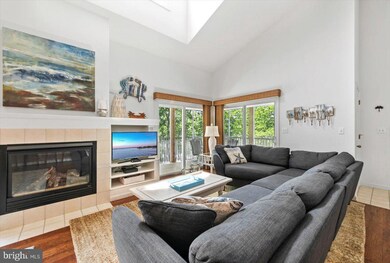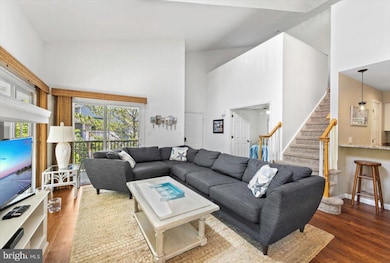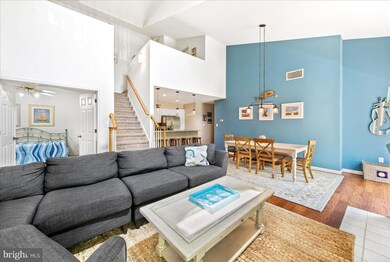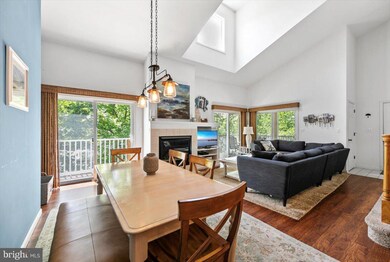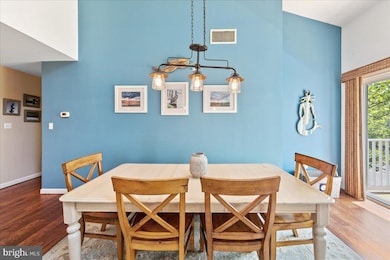
39071 Pinewood Dr Unit 56053 Bethany Beach, DE 19930
Estimated Value: $620,000 - $725,000
Highlights
- Beach
- Fitness Center
- No Units Above
- Lord Baltimore Elementary School Rated A-
- 24-Hour Security
- Lake View
About This Home
As of August 2022Beautifully updated 2nd Floor Vista with 4 bedrooms, 3 full baths and a fantastic wrap around screened porch now await you in the sought after community of Pine Lake and in the heart of Phase XX. This coastal retreat offers an open floorplan filled with natural lighting through double corner living room glass sliders and a 3rd set in the dining area leading to the open porch and 2nd entrance. Coastal color pallet and fine finishes and features throughout include luxury hand scraped vinyl plank flooring, magnetic bamboo window treatments, updated kitchen with custom cabinetry, Granite countertops, and stainless steel appliances. Master and 2nd Guest Bath have been dressed up with Granite countertops and new brushed nickel hardware. This home is in pristine condition! Located just steps from the 17,000 sq ft Fitness Center with indoor lap pool, Pinelake’s heated outdoor lap and kiddie pools, a fishing pier, and beach shuttle stop. And just a short walk to the tournament quality tennis center with indoor/outdoor courts and tennis programs. Enjoy every Sea Colony ownership privilege on the Eastside with your half-mile private, lifeguarded beach, deli and convenience shop, 5 outdoor heated pools, and another indoor heated pool and exercise gym.
Last Agent to Sell the Property
Long & Foster Real Estate, Inc. License #RA-0003421 Listed on: 07/06/2022

Property Details
Home Type
- Condominium
Est. Annual Taxes
- $1,265
Year Built
- Built in 1998
Lot Details
- Backs To Open Common Area
- No Units Above
- 1 Common Wall
- Cul-De-Sac
- Landscaped
- No Through Street
- Cleared Lot
- Wooded Lot
- Front and Side Yard
- Land Lease of $2,000 per year expires in 75 years
- Property is in excellent condition
HOA Fees
Property Views
- Lake
- Woods
- Courtyard
Home Design
- Coastal Architecture
- Contemporary Architecture
- Frame Construction
- Architectural Shingle Roof
- Vinyl Siding
- Stick Built Home
Interior Spaces
- 1,270 Sq Ft Home
- Property has 2 Levels
- Open Floorplan
- Cathedral Ceiling
- Ceiling Fan
- Recessed Lighting
- Fireplace With Glass Doors
- Fireplace Mantel
- Gas Fireplace
- Vinyl Clad Windows
- Window Treatments
- Family Room Off Kitchen
- Dining Area
- Crawl Space
Kitchen
- Galley Kitchen
- Electric Oven or Range
- Self-Cleaning Oven
- Built-In Microwave
- Ice Maker
- Dishwasher
- Stainless Steel Appliances
- Kitchen Island
- Upgraded Countertops
- Disposal
Flooring
- Carpet
- Ceramic Tile
- Luxury Vinyl Plank Tile
Bedrooms and Bathrooms
- En-Suite Bathroom
- Walk-In Closet
Laundry
- Front Loading Dryer
- Washer
Parking
- 3 Open Parking Spaces
- 3 Parking Spaces
- Private Parking
- Paved Parking
- Parking Lot
- Off-Street Parking
- Parking Space Conveys
Outdoor Features
- Lake Privileges
- Balcony
- Screened Patio
- Exterior Lighting
- Outdoor Storage
- Porch
Location
- Flood Risk
Utilities
- Central Air
- Heat Pump System
- Electric Water Heater
Listing and Financial Details
- Property is used as a vacation rental
- Assessor Parcel Number 134-17.00-41.00-56053
Community Details
Overview
- $4,000 Capital Contribution Fee
- Association fees include cable TV, common area maintenance, exterior building maintenance, insurance, lawn maintenance, management, pool(s), snow removal, trash
- Low-Rise Condominium
- Built by Carl M. Freeman
- Sea Colony West Subdivision, Upper Vista Floorplan
- Sea Colony West Xx Community
Recreation
- Beach
- Tennis Courts
- Indoor Tennis Courts
- Community Basketball Court
- Community Playground
- Fitness Center
- Community Indoor Pool
- Heated Community Pool
- Lap or Exercise Community Pool
Pet Policy
- Dogs and Cats Allowed
Additional Features
- Sauna
- 24-Hour Security
Ownership History
Purchase Details
Similar Homes in Bethany Beach, DE
Home Values in the Area
Average Home Value in this Area
Purchase History
| Date | Buyer | Sale Price | Title Company |
|---|---|---|---|
| Greenberg Daniel | $148,900 | -- |
Property History
| Date | Event | Price | Change | Sq Ft Price |
|---|---|---|---|---|
| 08/19/2022 08/19/22 | Sold | $689,000 | 0.0% | $543 / Sq Ft |
| 07/09/2022 07/09/22 | Pending | -- | -- | -- |
| 07/06/2022 07/06/22 | For Sale | $689,000 | -- | $543 / Sq Ft |
Tax History Compared to Growth
Tax History
| Year | Tax Paid | Tax Assessment Tax Assessment Total Assessment is a certain percentage of the fair market value that is determined by local assessors to be the total taxable value of land and additions on the property. | Land | Improvement |
|---|---|---|---|---|
| 2024 | $1,054 | $22,900 | $0 | $22,900 |
| 2023 | $1,053 | $22,900 | $0 | $22,900 |
| 2022 | $1,036 | $22,900 | $0 | $22,900 |
| 2021 | $1,005 | $22,900 | $0 | $22,900 |
| 2020 | $959 | $22,900 | $0 | $22,900 |
| 2019 | $955 | $22,900 | $0 | $22,900 |
| 2018 | $964 | $25,500 | $0 | $0 |
| 2017 | $972 | $25,500 | $0 | $0 |
| 2016 | $857 | $25,500 | $0 | $0 |
| 2015 | $883 | $25,500 | $0 | $0 |
| 2014 | $870 | $25,500 | $0 | $0 |
Agents Affiliated with this Home
-
Leslie Kopp

Seller's Agent in 2022
Leslie Kopp
Long & Foster
(302) 542-3917
410 in this area
778 Total Sales
-
GAIL PHELAN
G
Seller Co-Listing Agent in 2022
GAIL PHELAN
Long & Foster
(302) 233-4909
92 in this area
144 Total Sales
-
JENNIFER SMITH
J
Buyer's Agent in 2022
JENNIFER SMITH
Keller Williams Realty
(302) 245-7581
86 in this area
120 Total Sales
Map
Source: Bright MLS
MLS Number: DESU2024752
APN: 134-17.00-41.00-56054
- 38947 Cypress Lake Cir Unit 56148
- 39234 Timberlake Ct Unit 9203
- 39281 Piney Dr Unit 55115
- 33340 Timberview Ct Unit 21003
- 20021 Greenway
- 20018 Greenway Ct Unit 20018
- 34050 Gooseberry Ave
- 39317 Brighton Ct Unit 3006B
- 33624 Southwinds Ln Unit 50013
- 41 Beach Club Ave
- 33232 Walston Walk Ct
- 435 Lekites Ave Unit 435
- 635 Sandy Point Rd
- 643 Sandy Point Rd Unit 35
- 708 Radial Dr
- 39668 Round Robin Way Unit 3002
- 11 Bennett Point Ln
- 2 Nantasket Ave
- 39601 Round Robin Way Unit 2302
- 39647 Tie Breaker Ct Unit 4401
- 39057 Pinewood Dr Unit 56046
- 39055 Lakeshore Ct Unit 53061
- 38948 Cypress Lake Cir Unit 56158
- 33459 Lakeshore Place Unit 53051
- 39117 Green Way Unit 20017
- 38861 Whispering Pines Ct Unit 56108
- 39117 Green Way Unit 20015
- 39218 Pineview Rd Unit 55002
- 39097 Green Way Unit 20012
- 33492 Lakeshore Dr Unit 53015
- 33257 Pine Cone Ln Unit 56136
- 38944 Cypress Lake Cir Unit 56164
- 33163 Lakewood Cir Unit 55094
- 39053 Green Way Unit 20005
- 38934 Cypress Lake Cir Unit 56110
- 33574 Southwinds Ct Unit 51006
- 39083 Pinewood Dr Unit 56064
- 38938 Cypress Lake Cir
- 39184 Pine Lake Dr Unit 55043
- 39097 Green Way Unit 20013

