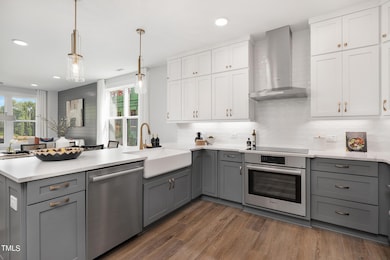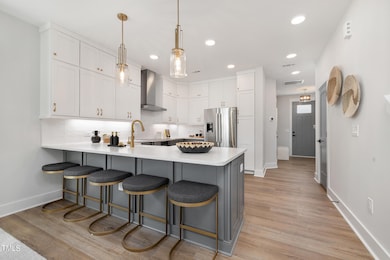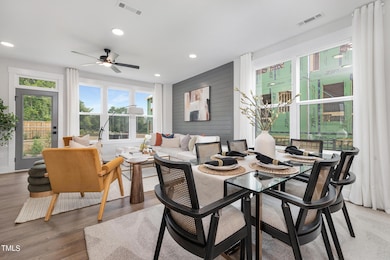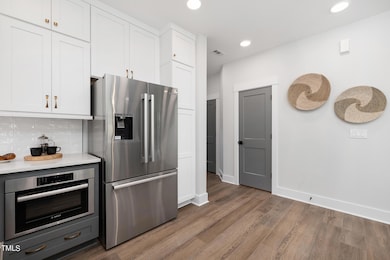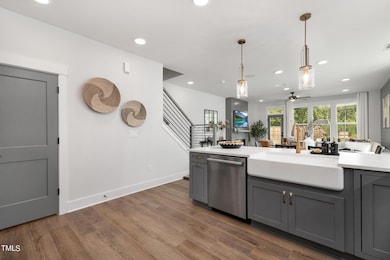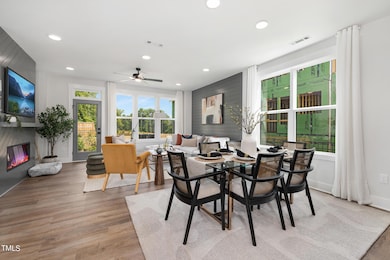
3908 Lost Fawn Ct Raleigh, NC 27612
Crabtree NeighborhoodEstimated payment $4,178/month
Highlights
- New Construction
- Open Floorplan
- Transitional Architecture
- Stough Elementary School Rated A-
- Deck
- Granite Countertops
About This Home
Beautiful custom Model home in the heart of Raleigh! Conveniently located near NC State, RDU Airport ,Lenovo Campus, Crabtree Mall, Greenway Trails, and top tier entertainment and dining. This stunning home features a spacious open floorplan with 9'' ceilings and 8'' doors on the main level, surround sound speakers, custom wall features and luxury vinyl plank throughout.Gourmet kitchen boasts Bosch appliances including induction cooktop, suede-finish Silestone quartz countertops and custom cabinetry with soft close drawers and dovetail construction. The living room showcases a beautiful modern Linear fireplace with custom shiplap surround.The Primary suite offers a spa-like bath with slide-in soaking tub, large walk-in shower with 12'' bench and sleek rainfall shower head. Off the Primary is a beautiful deck with Trex decking to enjoy the serene wooded outdoors. Additional features include a tankless hot water heater, ultra quiet garage door, electric car charger, and more. Too many upgrades to list- this is a must see home!
Townhouse Details
Home Type
- Townhome
Est. Annual Taxes
- $625
Year Built
- Built in 2025 | New Construction
Lot Details
- 2,178 Sq Ft Lot
- Two or More Common Walls
- East Facing Home
HOA Fees
- $155 Monthly HOA Fees
Parking
- 1 Car Attached Garage
- Inside Entrance
- Parking Accessed On Kitchen Level
- Front Facing Garage
- Garage Door Opener
- Private Driveway
- 1 Open Parking Space
Home Design
- Home is estimated to be completed on 12/1/25
- Transitional Architecture
- Farmhouse Style Home
- Slab Foundation
- Blown-In Insulation
- Batts Insulation
- Shingle Roof
- Architectural Shingle Roof
- Metal Roof
- Low Volatile Organic Compounds (VOC) Products or Finishes
Interior Spaces
- 2,278 Sq Ft Home
- 3-Story Property
- Open Floorplan
- Smooth Ceilings
- Low Emissivity Windows
- Window Screens
- Entrance Foyer
- Family Room with Fireplace
- Dining Room
- Smart Thermostat
Kitchen
- Gas Oven
- Self-Cleaning Oven
- Gas Cooktop
- Microwave
- Plumbed For Ice Maker
- Dishwasher
- Stainless Steel Appliances
- Kitchen Island
- Granite Countertops
- Quartz Countertops
- Disposal
Flooring
- Carpet
- Luxury Vinyl Tile
Bedrooms and Bathrooms
- 3 Bedrooms
- Walk-In Closet
- Double Vanity
- Private Water Closet
- Separate Shower in Primary Bathroom
- Bathtub with Shower
- Walk-in Shower
Laundry
- Laundry Room
- Laundry on upper level
- Washer and Electric Dryer Hookup
Outdoor Features
- Balcony
- Deck
- Covered Patio or Porch
- Rain Gutters
Schools
- Stough Elementary School
- Oberlin Middle School
- Broughton High School
Utilities
- ENERGY STAR Qualified Air Conditioning
- Forced Air Zoned Heating and Cooling System
- Heating System Uses Natural Gas
- Vented Exhaust Fan
- Tankless Water Heater
- Phone Available
- Cable TV Available
Additional Features
- No or Low VOC Paint or Finish
- Grass Field
Listing and Financial Details
- Home warranty included in the sale of the property
- Assessor Parcel Number 0785782630
Community Details
Overview
- Association fees include ground maintenance, storm water maintenance
- Ppm Association, Phone Number (919) 848-4911
- Built by Baker Residential
- Laurel Hill Townhomes Subdivision, Hudson 2 Floorplan
- Maintained Community
Security
- Resident Manager or Management On Site
- Carbon Monoxide Detectors
- Fire and Smoke Detector
- Firewall
Map
Home Values in the Area
Average Home Value in this Area
Tax History
| Year | Tax Paid | Tax Assessment Tax Assessment Total Assessment is a certain percentage of the fair market value that is determined by local assessors to be the total taxable value of land and additions on the property. | Land | Improvement |
|---|---|---|---|---|
| 2024 | $625 | $80,000 | $80,000 | $0 |
Property History
| Date | Event | Price | Change | Sq Ft Price |
|---|---|---|---|---|
| 06/04/2025 06/04/25 | Pending | -- | -- | -- |
| 05/22/2025 05/22/25 | For Sale | $730,157 | -- | $321 / Sq Ft |
Similar Homes in Raleigh, NC
Source: Doorify MLS
MLS Number: 10097985
APN: 0785.07-78-2630-000
- 3922 Lost Fawn Ct
- 3924 Lost Fawn Ct
- 3926 Lost Fawn Ct
- Wade 2 Plan at Parc at Laurel Hills
- 4073 Elk Creek Ln
- 4081 Elk Creek Ln Unit 7
- 3705 Old Post Rd
- 4091 Elk Creek Ln
- 4093 Elk Creek Ln
- 4095 Elk Creek Ln
- 5841 Carriage Dr
- 4016 Edward Pride Wynd
- 3612 Carriage Dr
- 3911 Morvan Way
- 3915 Essex Garden Ln
- 4017 Huckleberry Dr
- 3802 Burwell Rollins Cir
- 3803 Burwell Rollins Cir
- 3700 Baron Cooper Pass Unit 302
- 4120 Picardy Dr

