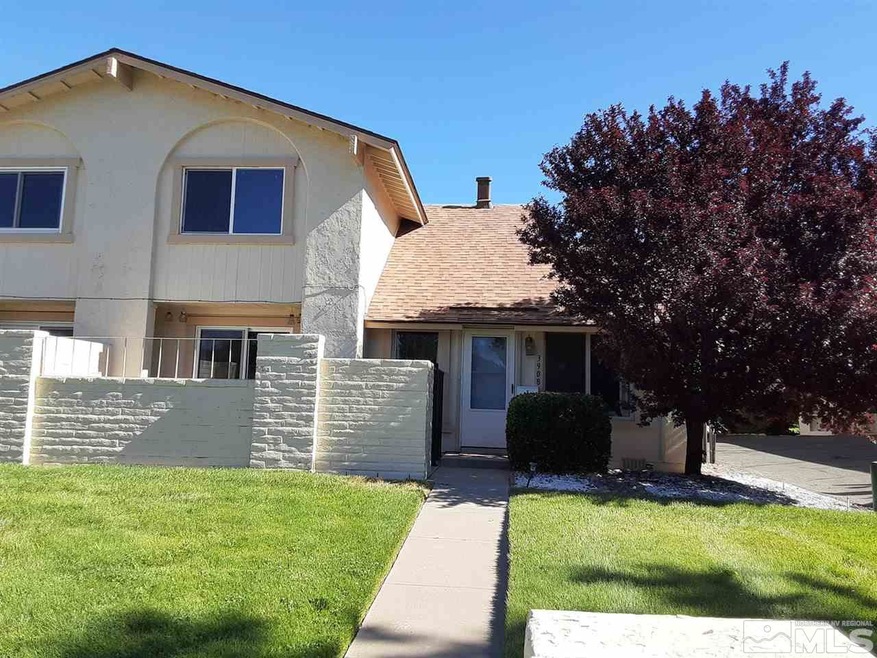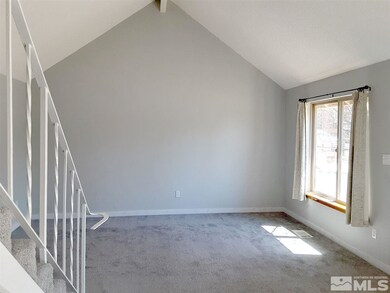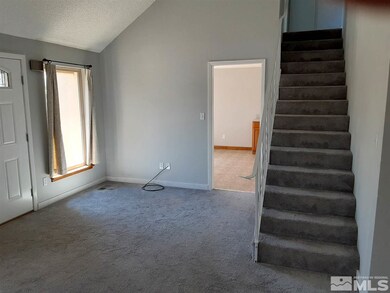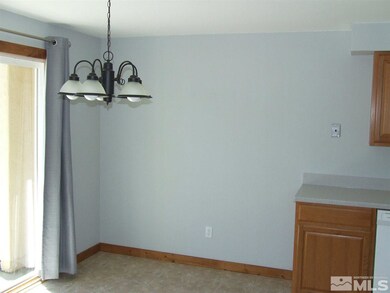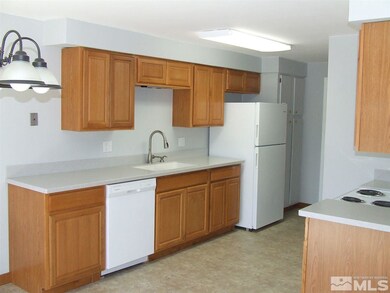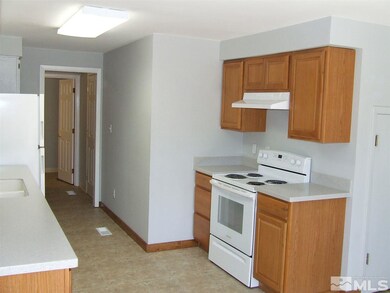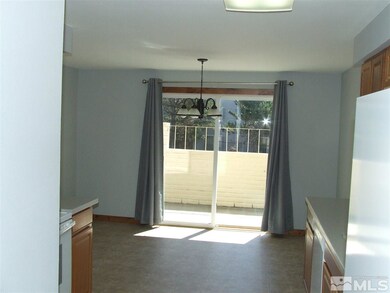
3908 Pheasant Dr Carson City, NV 89701
Riverview NeighborhoodEstimated Value: $293,951 - $303,000
Highlights
- Clubhouse
- Community Pool
- 2 Car Attached Garage
- High Ceiling
- Breakfast Area or Nook
- Double Pane Windows
About This Home
As of May 2021Move right in! This 3 bedroom, 2.5 bath unit has a great floorplan. The large living room has vaulted ceilings and adjoins the dining area. New cabinets, counters, flooring and appliances in the kitchen with dining nook and access to the fenced patio. Laundry room and half bath conveniently located on the main level. The master bedroom with remodeled bath and walk-in closet plus 2 additional bedrooms and a full bath are located upstairs., New furnace and central A/C installed in 2018. Upgraded vinyl windows. The HOA fees cover water, sewer, trash, exterior building and landscaping maintenance, insurance and snow removal. HOA amenities include: pool, club house and extensive green belt area. HOA RV parking/storage area available for an additional fee. Located in Central Carson City, close to Highway 50. Come see this unit before it's gone! Seller is a licensed Nevada REALTOR.
Last Agent to Sell the Property
Anne Johnson
Solid Source Realty License #S.188544 Listed on: 03/29/2021
Property Details
Home Type
- Condominium
Est. Annual Taxes
- $670
Year Built
- Built in 1973
Lot Details
- Partially Fenced Property
- Landscaped
- Front and Back Yard Sprinklers
- Sprinklers on Timer
HOA Fees
- $352 Monthly HOA Fees
Parking
- 2 Car Attached Garage
- Common or Shared Parking
- Garage Door Opener
Home Design
- Shingle Roof
- Composition Roof
- Wood Siding
- Stick Built Home
- Stucco
Interior Spaces
- 1,219 Sq Ft Home
- 2-Story Property
- High Ceiling
- Double Pane Windows
- Vinyl Clad Windows
- Drapes & Rods
- Combination Dining and Living Room
- Carpet
- Crawl Space
Kitchen
- Breakfast Area or Nook
- Electric Oven
- Electric Range
- Dishwasher
- Disposal
Bedrooms and Bathrooms
- 3 Bedrooms
- Walk-In Closet
- Primary Bathroom includes a Walk-In Shower
Laundry
- Laundry Room
- Dryer
- Washer
- Laundry Cabinets
Home Security
Schools
- Empire Elementary School
- Eagle Valley Middle School
- Carson High School
Utilities
- Refrigerated Cooling System
- Forced Air Heating and Cooling System
- Heating System Uses Natural Gas
- Gas Water Heater
- Internet Available
- Phone Available
- Cable TV Available
Additional Features
- Patio
- Ground Level
Listing and Financial Details
- Home warranty included in the sale of the property
- Assessor Parcel Number 01031136
Community Details
Overview
- $350 HOA Transfer Fee
- Incline Property Management Association, Phone Number (775) 832-8482
- Maintained Community
- The community has rules related to covenants, conditions, and restrictions
Recreation
- Community Pool
- Snow Removal
Additional Features
- Clubhouse
- Fire and Smoke Detector
Ownership History
Purchase Details
Home Financials for this Owner
Home Financials are based on the most recent Mortgage that was taken out on this home.Purchase Details
Home Financials for this Owner
Home Financials are based on the most recent Mortgage that was taken out on this home.Similar Home in Carson City, NV
Home Values in the Area
Average Home Value in this Area
Purchase History
| Date | Buyer | Sale Price | Title Company |
|---|---|---|---|
| Herrmann Anthony Jerome | $244,000 | Stewart Title Company | |
| Johnson Paul | $170,000 | Western Title Co |
Mortgage History
| Date | Status | Borrower | Loan Amount |
|---|---|---|---|
| Open | Herrmann Anthony Jerome | $231,800 | |
| Previous Owner | Hatzinger John H | $105,000 |
Property History
| Date | Event | Price | Change | Sq Ft Price |
|---|---|---|---|---|
| 05/07/2021 05/07/21 | Sold | $244,000 | +1.7% | $200 / Sq Ft |
| 03/31/2021 03/31/21 | Pending | -- | -- | -- |
| 03/29/2021 03/29/21 | For Sale | $240,000 | +41.2% | $197 / Sq Ft |
| 04/06/2018 04/06/18 | Sold | $170,000 | +6.9% | $139 / Sq Ft |
| 03/06/2018 03/06/18 | Pending | -- | -- | -- |
| 03/02/2018 03/02/18 | For Sale | $159,000 | -- | $130 / Sq Ft |
Tax History Compared to Growth
Tax History
| Year | Tax Paid | Tax Assessment Tax Assessment Total Assessment is a certain percentage of the fair market value that is determined by local assessors to be the total taxable value of land and additions on the property. | Land | Improvement |
|---|---|---|---|---|
| 2024 | $784 | $29,220 | $14,000 | $15,220 |
| 2023 | $762 | $26,199 | $12,950 | $13,249 |
| 2022 | $706 | $24,404 | $11,550 | $12,854 |
| 2021 | $685 | $23,772 | $10,675 | $13,097 |
| 2019 | $644 | $22,407 | $8,750 | $13,657 |
| 2018 | $615 | $21,535 | $7,875 | $13,660 |
| 2017 | $590 | $20,640 | $6,825 | $13,815 |
| 2016 | $576 | $19,991 | $5,600 | $14,391 |
| 2015 | $574 | $20,470 | $5,513 | $14,957 |
| 2014 | $557 | $16,074 | $5,513 | $10,561 |
Agents Affiliated with this Home
-
A
Seller's Agent in 2021
Anne Johnson
Solid Source Realty
-
Jaime Winchell

Buyer's Agent in 2021
Jaime Winchell
eXp Realty, LLC
(775) 771-3848
2 in this area
38 Total Sales
-

Seller's Agent in 2018
Kari Breuer
Dickson Realty - Carson City
(775) 450-3431
11 in this area
119 Total Sales
-
Katie Bawden

Buyer's Agent in 2018
Katie Bawden
Charles Kitchen Realty
(775) 690-3804
3 in this area
70 Total Sales
Map
Source: Northern Nevada Regional MLS
MLS Number: 210004039
APN: 010-311-36
- 3924 Pheasant Dr
- 3940 Pheasant Dr
- 3912 Village Dr
- 3932 Village Dr
- 4127 Quinn Dr
- 1197 Monte Rosa Dr
- 1628 Brown St
- 3400 Woodside Dr Unit 23
- 3316 Woodside Dr Unit 14
- 3316 Woodside Dr Unit 16
- 1808 Rock Ct
- 3400 U S 50 Unit 18
- 0 E Fifth St Unit 240006857
- 1321 Ashby Ct
- 4809 Hells Bells Rd
- 1309 N Lompa Ln
- 16 Kit Sierra Loop
- 2154 Columbia Way
- 6 Kit Sierra Loop
- 2510 Panamint Rd
- 3908 Pheasant Dr
- 3904 Pheasant Dr
- 3912 Pheasant Dr
- 3900 Pheasant Dr
- 3920 Pheasant Dr
- 3916 Pheasant Dr
- 3928 Pheasant Dr
- 9 Condor Cir
- 15 Condor Cir
- 3936 Pheasant Dr
- 3932 Pheasant Dr
- 11 Condor Cir
- 3905 Pheasant Dr
- 3919 Pheasant Dr
- 13 Condor Cir
- 3907 Pheasant Dr
- 3913 Pheasant Dr
- 3944 Pheasant Dr
- 5 Condor Cir
- 7 Condor Cir
