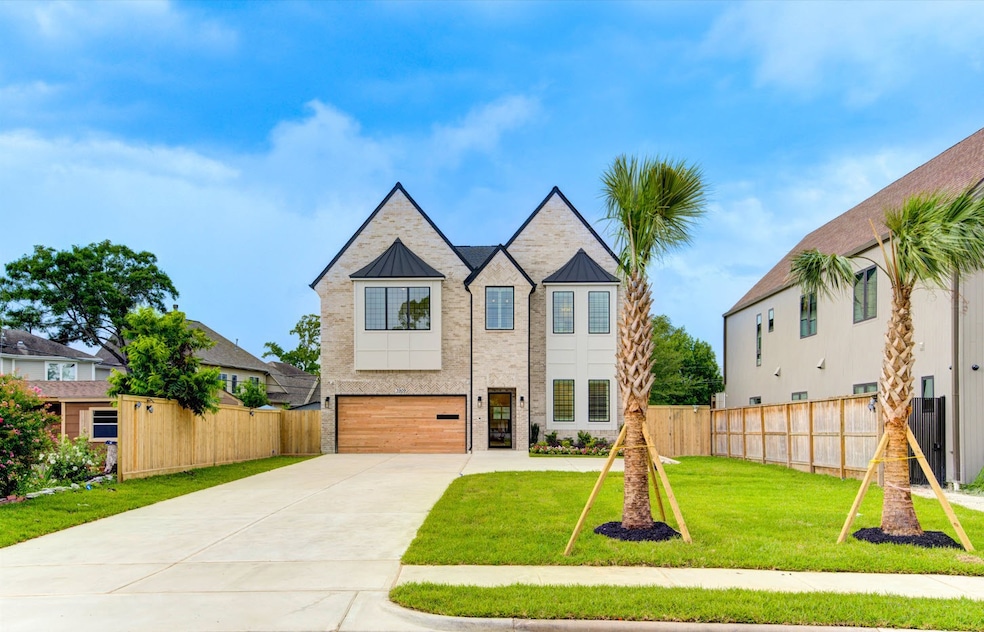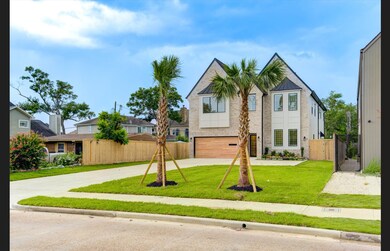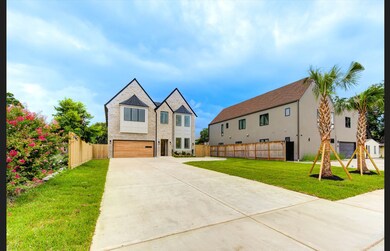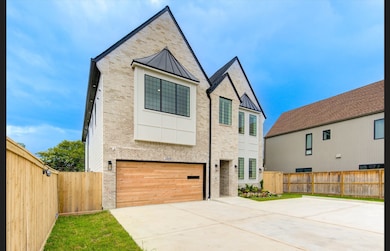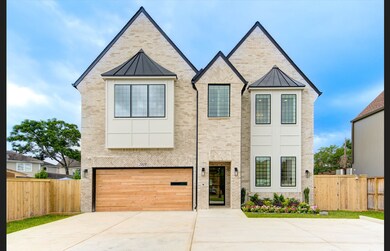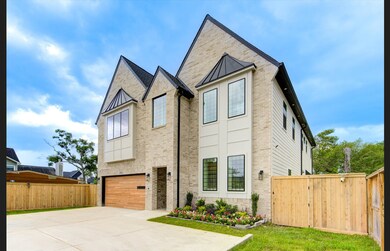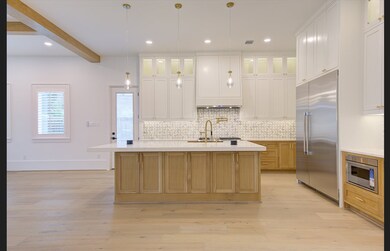
3909 Ella Blvd Houston, TX 77018
Oak Forest-Garden Oaks NeighborhoodEstimated payment $9,272/month
Highlights
- Wine Room
- Under Construction
- Deck
- Oak Forest Elementary School Rated A-
- Maid or Guest Quarters
- Contemporary Architecture
About This Home
New Sound Proofed Home in highly sought-after Oak Forest Elementary School Zone w/exceptional Features including; ALL CUSTOM INSET Cabinets with White Oak finish; 90ft from the street with parking for 10 SUVs; All Color Changing LED recessed lights Inside-Out; High Ceiling with Coffered Cleaning with White Oak finish; High-end Wolf range; Thermador Columnar 60” freezer-fridge, 4-5 beds, 6 full baths, Texas-Size primary bedroom w/jaw-dropping primary Bathroom and Massive California-style closet for Her and separate one for Him, Color changing LED mirror in every bath. Primary bath is true luxury w/massive walk-in frameless shower, soaking tub. Massive Front and Backyard for family fun, covered patio. Already installed Sound system, window shutters, tinted windows, bar wine cooler, game room beverage cooler and kit columnar feezer-fridge.
Listing Agent
My Castle Realty Brokerage Phone: 832-715-7969 License #0508227 Listed on: 07/16/2025
Open House Schedule
-
Saturday, July 26, 20251:00 to 3:00 pm7/26/2025 1:00:00 PM +00:007/26/2025 3:00:00 PM +00:00Add to Calendar
-
Sunday, July 27, 20251:00 to 3:00 pm7/27/2025 1:00:00 PM +00:007/27/2025 3:00:00 PM +00:00Add to Calendar
Home Details
Home Type
- Single Family
Est. Annual Taxes
- $7,850
Year Built
- Built in 2025 | Under Construction
Lot Details
- 0.27 Acre Lot
- Adjacent to Greenbelt
- North Facing Home
- Sprinkler System
- Cleared Lot
- Back Yard Fenced and Side Yard
Parking
- 2 Car Attached Garage
Home Design
- Contemporary Architecture
- Brick Exterior Construction
- Slab Foundation
- Composition Roof
- Radiant Barrier
Interior Spaces
- 4,480 Sq Ft Home
- 2-Story Property
- Wet Bar
- Wired For Sound
- Crown Molding
- High Ceiling
- 2 Fireplaces
- Free Standing Fireplace
- Insulated Doors
- Wine Room
- Family Room Off Kitchen
- Living Room
- Dining Room
- Home Office
- Game Room
- Utility Room
- Washer and Gas Dryer Hookup
Kitchen
- Breakfast Bar
- Walk-In Pantry
- Butlers Pantry
- Double Oven
- Gas Oven
- Gas Range
- Free-Standing Range
- Microwave
- Dishwasher
- Kitchen Island
- Quartz Countertops
- Pots and Pans Drawers
- Self-Closing Drawers and Cabinet Doors
- Disposal
- Pot Filler
- Instant Hot Water
Flooring
- Wood
- Tile
Bedrooms and Bathrooms
- 4 Bedrooms
- Maid or Guest Quarters
- 6 Full Bathrooms
- Double Vanity
- Soaking Tub
- Bathtub with Shower
- Separate Shower
Home Security
- Security System Owned
- Hurricane or Storm Shutters
- Fire and Smoke Detector
Eco-Friendly Details
- ENERGY STAR Qualified Appliances
- Energy-Efficient Windows with Low Emissivity
- Energy-Efficient HVAC
- Energy-Efficient Lighting
- Energy-Efficient Insulation
- Energy-Efficient Doors
- Energy-Efficient Thermostat
- Ventilation
- Solar Water Heater
Outdoor Features
- Balcony
- Deck
- Covered patio or porch
- Outdoor Kitchen
Schools
- Oak Forest Elementary School
- Black Middle School
- Waltrip High School
Utilities
- Central Heating and Cooling System
- Heating System Uses Gas
- Tankless Water Heater
Community Details
Overview
- Built by JML Contemporary Homes Realty, LLC
- Oak Forest Subdivision
Recreation
- Community Pool
Map
Home Values in the Area
Average Home Value in this Area
Tax History
| Year | Tax Paid | Tax Assessment Tax Assessment Total Assessment is a certain percentage of the fair market value that is determined by local assessors to be the total taxable value of land and additions on the property. | Land | Improvement |
|---|---|---|---|---|
| 2024 | $7,940 | $379,451 | $379,451 | -- |
| 2023 | $7,940 | $389,296 | $379,451 | $9,845 |
| 2022 | $7,850 | $357,791 | $341,649 | $16,142 |
| 2021 | $7,554 | $342,357 | $328,251 | $14,106 |
| 2020 | $7,135 | $294,648 | $281,358 | $13,290 |
| 2019 | $7,456 | $294,648 | $281,358 | $13,290 |
| 2018 | $0 | $283,744 | $267,960 | $15,784 |
| 2017 | $21,306 | $283,744 | $267,960 | $15,784 |
| 2016 | $6,457 | $283,744 | $267,960 | $15,784 |
| 2015 | -- | $304,734 | $267,960 | $36,774 |
| 2014 | -- | $265,747 | $214,368 | $51,379 |
Property History
| Date | Event | Price | Change | Sq Ft Price |
|---|---|---|---|---|
| 07/16/2025 07/16/25 | For Rent | $8,500 | 0.0% | -- |
| 07/16/2025 07/16/25 | For Sale | $1,555,900 | +309.4% | $347 / Sq Ft |
| 11/30/2022 11/30/22 | Sold | -- | -- | -- |
| 11/07/2022 11/07/22 | Price Changed | $380,000 | -6.2% | $226 / Sq Ft |
| 08/23/2022 08/23/22 | For Sale | $405,000 | 0.0% | $241 / Sq Ft |
| 08/17/2022 08/17/22 | Pending | -- | -- | -- |
| 05/22/2022 05/22/22 | Price Changed | $405,000 | -6.9% | $241 / Sq Ft |
| 04/26/2022 04/26/22 | For Sale | $435,000 | 0.0% | $259 / Sq Ft |
| 04/22/2022 04/22/22 | Pending | -- | -- | -- |
| 04/07/2022 04/07/22 | For Sale | $435,000 | -- | $259 / Sq Ft |
Purchase History
| Date | Type | Sale Price | Title Company |
|---|---|---|---|
| Warranty Deed | -- | -- | |
| Deed | -- | -- | |
| Vendors Lien | -- | Texas American Title Company |
Mortgage History
| Date | Status | Loan Amount | Loan Type |
|---|---|---|---|
| Open | $870,963 | Credit Line Revolving | |
| Previous Owner | $66,000 | Stand Alone First | |
| Previous Owner | -- | No Value Available | |
| Previous Owner | $48,750 | No Value Available | |
| Closed | $6,600 | No Value Available |
Similar Homes in Houston, TX
Source: Houston Association of REALTORS®
MLS Number: 5008982
APN: 0730990050011
- 1225 Althea Dr
- 1238 Kinley Ln
- 1214 Wakefield Dr
- 4010 Ella Blvd
- 1132 Wakefield Dr
- 1237 Wakefield Dr
- 4105 Ella Blvd
- 1249 Gardenia Dr
- 1221 Lamonte Ln
- 4113 Ella Blvd
- 1120 Wakefield Dr
- 1118 Kinley Ln
- 1316 Althea Dr
- 1249 Lamonte Ln
- 1253 Lamonte Ln
- 1226 Du Barry Ln
- 1148 Du Barry Ln
- 1112 Kinley Ln
- 1032 W 41st St
- 1115 Du Barry Ln
- 4010 Ella Blvd
- 1147 Du Barry Ln Unit A
- 1147 Du Barry Ln Unit B
- 1355 Gardenia Dr
- 1005 Rosepoint St
- 952 Fisher St Unit E
- 950 Fisher St Unit F
- 948 Fisher St Unit B
- 955 Althea Dr
- 1430 Chippendale Rd
- 3810 Olde Bourbon Ln
- 950 Lamonte Ln
- 2110 Oatfield Dr
- 2109 Bidwell Dr
- 2122 Oatfield Dr
- 1130 Thornton Rd
- 1504 W 43rd St
- 907 W 43rd St
- 868 Fisher St
- 1415 Sue Barnett Dr
