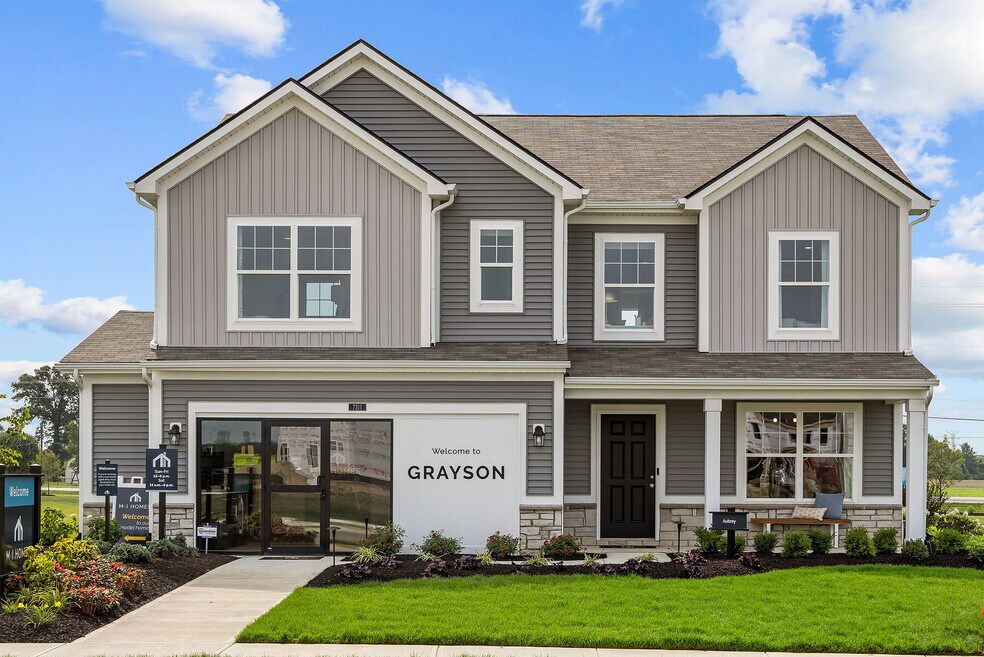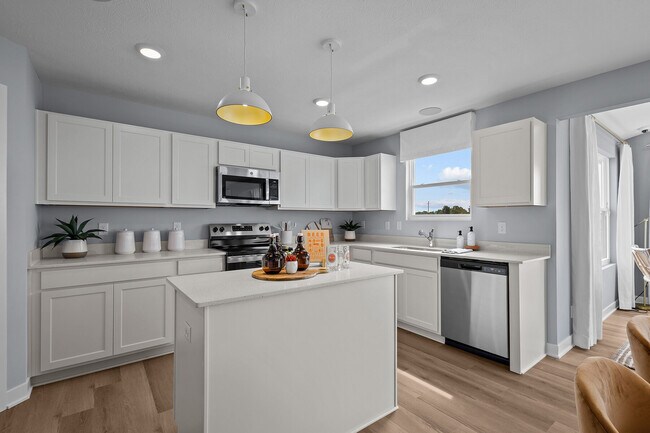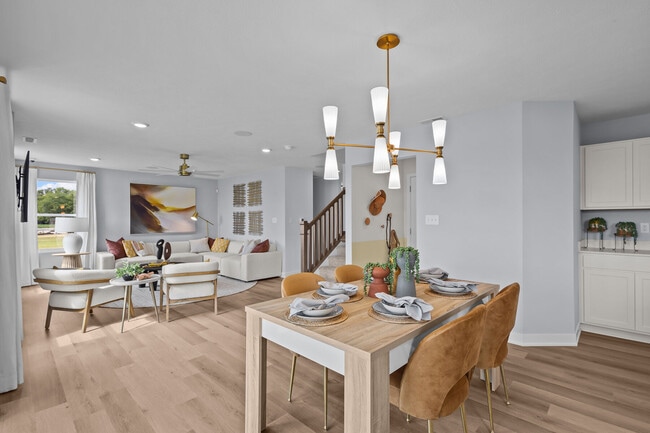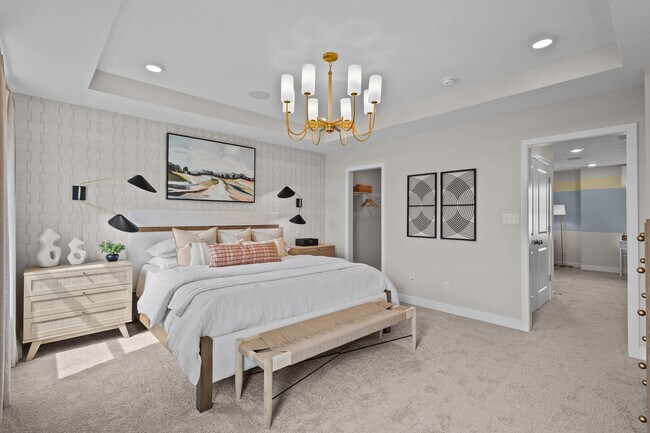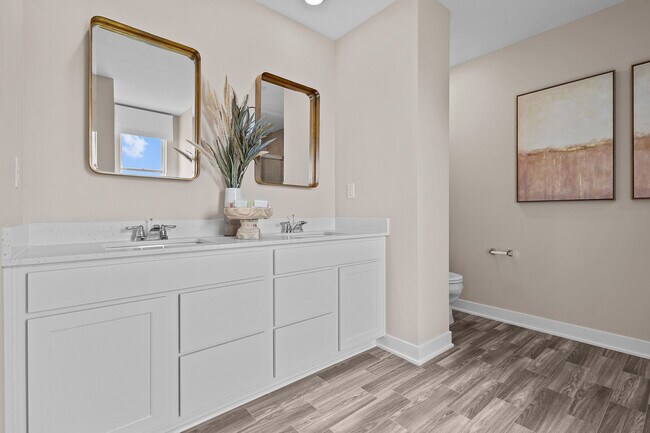
Estimated payment $2,178/month
Highlights
- New Construction
- No HOA
- Park
- Franklin Central High School Rated A-
- Community Playground
- Trails
About This Home
Discover this beautiful new construction home by M/I Homes at 3909 Highcrest Road in Indianapolis. This spacious 2,262 square foot house offers an ideal blend of comfort and functionality. Home Features: 4 bedrooms with owner's bedroom located upstairs 2 full bathrooms and a first-floor powder room Open-concept living space perfect for entertaining and family gatherings 2-car garage Quality craftsmanship throughout This well-built new construction home provides ample space for families of all sizes. The open-concept living space creates a warm, inviting atmosphere where you can easily move between cooking, dining, and relaxation areas. The upper level features a loft, 3 secondary bedrooms, and your owner's bedroom, offering privacy and separation from the main living areas. With 2 full bathrooms strategically placed throughout the home, morning routines become more efficient and comfortable. The attention to detail in this M/I Homes construction is evident in every corner, from the carefully planned layout to the quality materials used throughout. The home's design balances aesthetic appeal with practical functionality, creating spaces that are both beautiful and livable. The thoughtful floorplan ensures that each area serves its purpose effectively while maintaining a cohesive overall design. Located at 3909 Highcrest Road in Indianapolis, this home offers the rare opportunity to be the first owner of a brand new, e...
Home Details
Home Type
- Single Family
Parking
- 2 Car Garage
Home Design
- New Construction
Bedrooms and Bathrooms
- 4 Bedrooms
Additional Features
- 2-Story Property
- Minimum 2,128 Sq Ft Lot
Community Details
Overview
- No Home Owners Association
Recreation
- Community Playground
- Park
- Dog Park
- Trails
Matterport 3D Tour
Map
Other Move In Ready Homes in Grayson
About the Builder
- Grayson
- 3250 Fisher Rd
- Ridgefield
- 2953 Strauss Ln
- 2934 Strauss Ln
- 2823 Strauss Ln
- 2805 Brahms Way
- Eagle Manor
- Village at New Bethel
- Belmont
- 5815 Sunstone Rd
- 8435 Southeastern Ave
- 2345 S Arlington Ave
- 4647 Bethel Cove Dr
- Fields at New Bethel
- 7301 E Edgewood Ave
- Edgewood Farms
- Palermo Gardens
- 6559 Stone Pointe Way
- 6651 Trail Ridge Way
