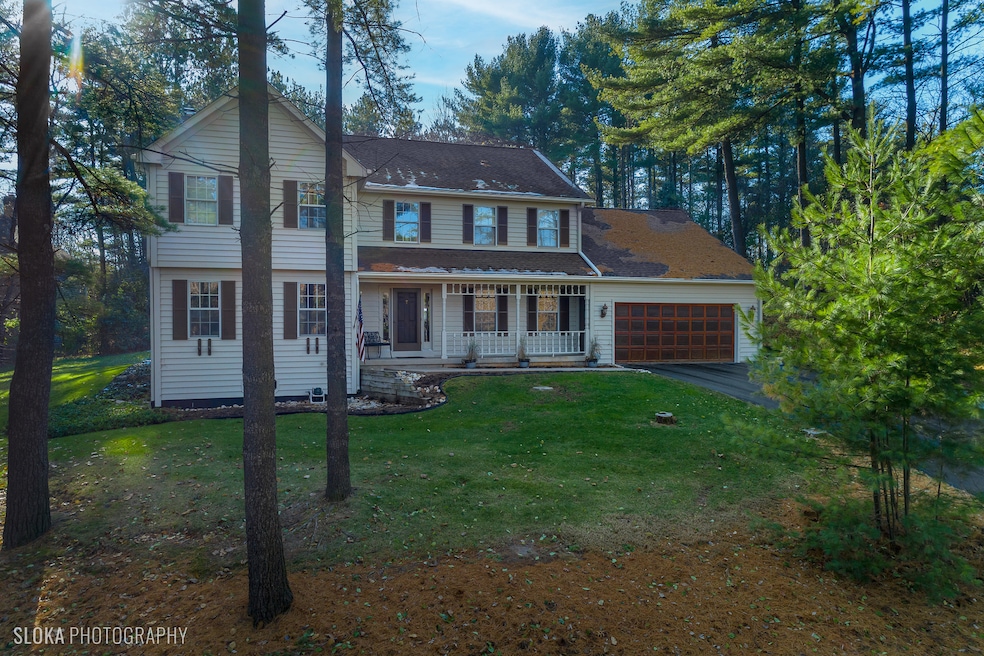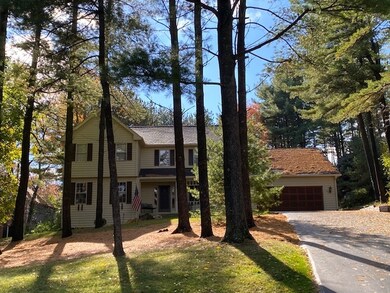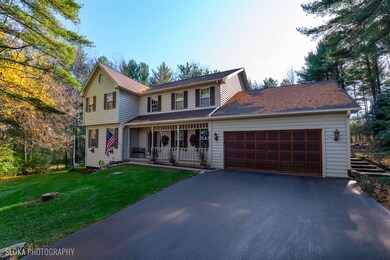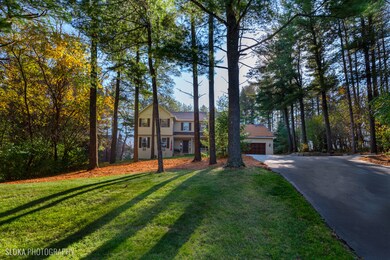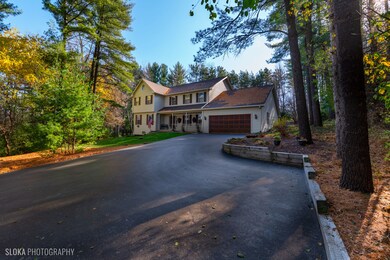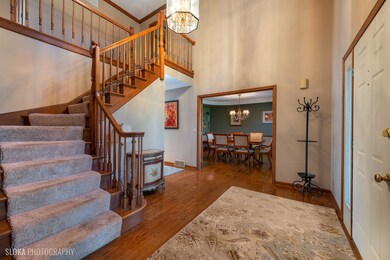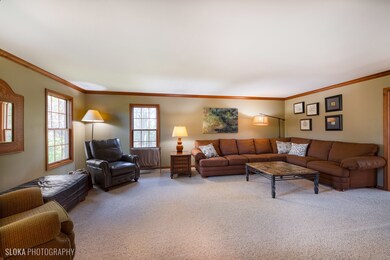
3909 Wyndwood Dr Crystal Lake, IL 60014
Highlights
- 1.25 Acre Lot
- Landscaped Professionally
- Property is near a park
- Prairie Ridge High School Rated A
- Deck
- Family Room with Fireplace
About This Home
As of July 2025Beautiful home located in the desirable Wyndwood subdivision. This property is situated on a very private 1.25 acre professionally landscaped lot set among the pines. Large gracious rooms and a great layout will greet you when you enter the 2 story foyer. Huge living room opens to the large family room which features a wet bar, a cozy fireplace and sliders out to the beautiful 3 season room which overlooks the gorgeous backyard. Eat-in kitchen opens to the family room and features white cabinets hardwood floors, a convenient desk area and sliders out to the deck. First floor laundry room with sink off of the kitchen has a door for convenient access to the backyard. Nice large dining room off of the kitchen with hardwood floors and custom ceiling design. Upstairs you will find the large primary bedroom with a spacious walk-in closet plus the huge ensuite bath which has been updated with a double glass shower, extra closet space for shoes, sweaters, or a possible make-up area and the tall vanity has double sinks. 3 additional nice sized bedrooms all with ample closet space plus a hall bath with double sinks and a tub/shower completes the upstairs. In the lower level you will find a large rec room area with a fireplace and English windows--great spot for teens or extra space for family fun! The lower level also features a large open office area with a closet. The unfinished part of the basement is organized and great for storage. The backyard features tiered landscaping to enjoy a fire pit and seating options. The 2 1/2 car garage has a deep stall for a possible 3rd car. The exterior was recently painted (summer 2022), home has a newer roof (summer 2021). Seller installed a tankless hot water heater and a whole house water filter plus a reverse osmosis system. The 5 acre Wyndwood Park is right down the street and has tennis/pickle ball courts, basketball a fun playground area plus an open playing field. This beautiful home has been much enjoyed and lovingly maintained it is neutral and move-in ready. Come and check it out!
Last Agent to Sell the Property
Berkshire Hathaway HomeServices Starck Real Estate License #475164268 Listed on: 11/11/2022

Home Details
Home Type
- Single Family
Est. Annual Taxes
- $10,504
Year Built
- Built in 1988
Lot Details
- 1.25 Acre Lot
- Lot Dimensions are 137 x 357 x 153 x 382
- Landscaped Professionally
- Paved or Partially Paved Lot
- Wooded Lot
Parking
- 2.5 Car Attached Garage
- Garage Transmitter
- Tandem Garage
- Garage Door Opener
- Driveway
- Parking Space is Owned
Home Design
- Traditional Architecture
- Asphalt Roof
- Concrete Perimeter Foundation
- Cedar
Interior Spaces
- 3,256 Sq Ft Home
- 2-Story Property
- Wet Bar
- Ceiling Fan
- Wood Burning Fireplace
- Gas Log Fireplace
- Family Room with Fireplace
- 2 Fireplaces
- Living Room
- Formal Dining Room
- Home Office
- Recreation Room
- Sun or Florida Room
- Unfinished Attic
Kitchen
- <<builtInOvenToken>>
- Cooktop<<rangeHoodToken>>
- <<microwave>>
- Dishwasher
- Stainless Steel Appliances
- Disposal
Bedrooms and Bathrooms
- 4 Bedrooms
- 4 Potential Bedrooms
- Dual Sinks
Laundry
- Laundry Room
- Dryer
- Washer
- Sink Near Laundry
Partially Finished Basement
- English Basement
- Basement Fills Entire Space Under The House
- Sump Pump
- Fireplace in Basement
Outdoor Features
- Deck
- Patio
Schools
- Hannah Beardsley Middle School
- Prairie Ridge High School
Utilities
- Forced Air Heating and Cooling System
- Electric Air Filter
- Heating System Uses Natural Gas
- 200+ Amp Service
- Well
- Water Purifier is Owned
- Water Softener is Owned
- Private or Community Septic Tank
Additional Features
- Air Purifier
- Property is near a park
Listing and Financial Details
- Homeowner Tax Exemptions
Community Details
Overview
- Wyndwood Subdivision, Custom Floorplan
Recreation
- Tennis Courts
Ownership History
Purchase Details
Home Financials for this Owner
Home Financials are based on the most recent Mortgage that was taken out on this home.Purchase Details
Purchase Details
Home Financials for this Owner
Home Financials are based on the most recent Mortgage that was taken out on this home.Purchase Details
Home Financials for this Owner
Home Financials are based on the most recent Mortgage that was taken out on this home.Purchase Details
Home Financials for this Owner
Home Financials are based on the most recent Mortgage that was taken out on this home.Similar Homes in the area
Home Values in the Area
Average Home Value in this Area
Purchase History
| Date | Type | Sale Price | Title Company |
|---|---|---|---|
| Deed | $490,000 | First American Title | |
| Interfamily Deed Transfer | -- | None Available | |
| Warranty Deed | $380,000 | Fidelity National Title | |
| Warranty Deed | $397,500 | Fatic | |
| Warranty Deed | $318,000 | -- |
Mortgage History
| Date | Status | Loan Amount | Loan Type |
|---|---|---|---|
| Open | $441,000 | New Conventional | |
| Previous Owner | $374,950 | FHA | |
| Previous Owner | $75,000 | Credit Line Revolving | |
| Previous Owner | $318,000 | Unknown | |
| Previous Owner | $296,800 | Balloon | |
| Previous Owner | $260,000 | Unknown | |
| Previous Owner | $26,900 | Unknown | |
| Previous Owner | $286,100 | No Value Available |
Property History
| Date | Event | Price | Change | Sq Ft Price |
|---|---|---|---|---|
| 07/08/2025 07/08/25 | Sold | $599,000 | 0.0% | $184 / Sq Ft |
| 06/08/2025 06/08/25 | Pending | -- | -- | -- |
| 06/04/2025 06/04/25 | Price Changed | $599,000 | -3.4% | $184 / Sq Ft |
| 05/28/2025 05/28/25 | For Sale | $619,900 | +26.5% | $190 / Sq Ft |
| 03/31/2023 03/31/23 | Sold | $490,000 | -2.0% | $150 / Sq Ft |
| 02/12/2023 02/12/23 | Pending | -- | -- | -- |
| 01/26/2023 01/26/23 | Price Changed | $499,900 | 0.0% | $154 / Sq Ft |
| 01/26/2023 01/26/23 | For Sale | $499,900 | -1.8% | $154 / Sq Ft |
| 01/11/2023 01/11/23 | Pending | -- | -- | -- |
| 11/11/2022 11/11/22 | For Sale | $509,000 | -- | $156 / Sq Ft |
Tax History Compared to Growth
Tax History
| Year | Tax Paid | Tax Assessment Tax Assessment Total Assessment is a certain percentage of the fair market value that is determined by local assessors to be the total taxable value of land and additions on the property. | Land | Improvement |
|---|---|---|---|---|
| 2024 | $12,416 | $177,600 | $23,966 | $153,634 |
| 2023 | $12,016 | $158,841 | $21,435 | $137,406 |
| 2022 | $11,118 | $142,494 | $40,293 | $102,201 |
| 2021 | $10,504 | $132,750 | $37,538 | $95,212 |
| 2020 | $10,282 | $128,050 | $36,209 | $91,841 |
| 2019 | $11,923 | $145,134 | $34,656 | $110,478 |
| 2018 | $11,224 | $134,073 | $32,015 | $102,058 |
| 2017 | $11,182 | $126,305 | $30,160 | $96,145 |
| 2016 | $10,987 | $118,462 | $28,287 | $90,175 |
| 2013 | -- | $122,615 | $26,389 | $96,226 |
Agents Affiliated with this Home
-
Jamie Hering

Seller's Agent in 2025
Jamie Hering
Coldwell Banker Realty
(847) 665-1919
4 in this area
810 Total Sales
-
Neil Williams

Buyer's Agent in 2025
Neil Williams
@properties Christie's International Real Estate
(847) 800-6570
9 in this area
127 Total Sales
-
Maureen Fiedler

Seller's Agent in 2023
Maureen Fiedler
Berkshire Hathaway HomeServices Starck Real Estate
(815) 382-3905
2 in this area
30 Total Sales
-
Renee Clark

Buyer's Agent in 2023
Renee Clark
@ Properties
(847) 612-0027
2 in this area
203 Total Sales
Map
Source: Midwest Real Estate Data (MRED)
MLS Number: 11669017
APN: 19-02-153-006
- 6123 S Kilkenny Dr
- Lot#34 White Ash Rd
- 6222 Robin Ln
- 621 Terrace Dr
- 307 Valhalla Cir
- 822 Oakbrook Dr
- 5816 Wild Plum Rd
- 5912 Prairie Ridge Rd
- 3404 Royal Woods Dr
- 3408 Royal Woods Dr
- 923 Crookedstick Ct
- 4717 Wallens Dr
- 3004 Blarneystone Ln
- 940 Crookedstick Ct
- 265 Forestview Dr
- 2906 Killarney Dr Unit 1
- 4220 Weatherstone Rd
- 4224 Weatherstone Rd
- 5609 Farmbrook Ln
- 6312 Londonderry Dr
