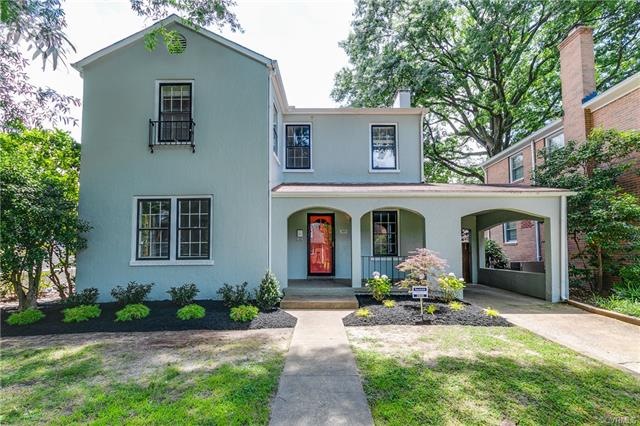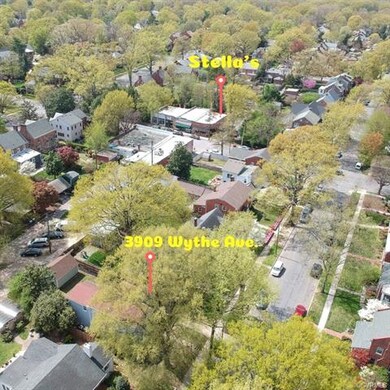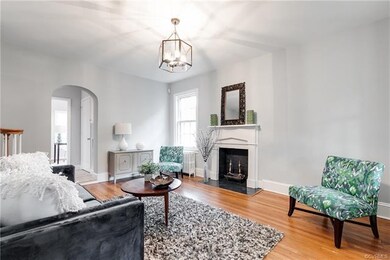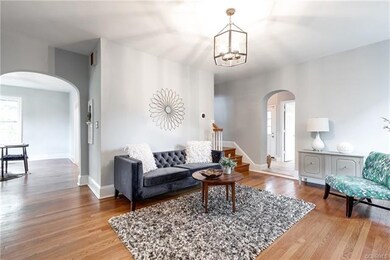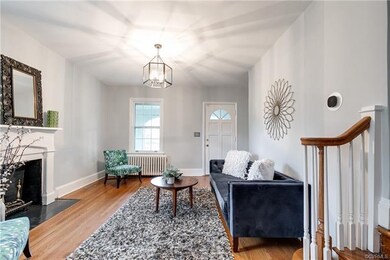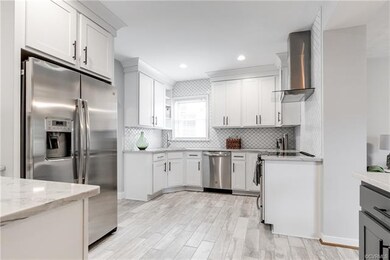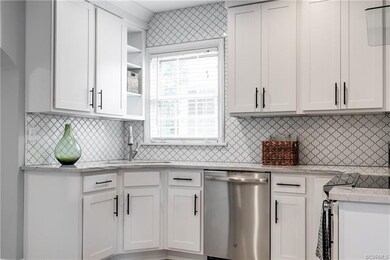
3909 Wythe Ave Richmond, VA 23221
Malvern Gardens NeighborhoodHighlights
- Deck
- Wood Flooring
- Spanish Architecture
- Mary Munford Elementary School Rated A-
- Main Floor Bedroom
- Separate Formal Living Room
About This Home
As of March 2022Stunning, renovated mid-century Mediterranean Style home located minutes from the Fan District just off of Monument Ave! This home features 2780 sq ft, 4 bedrooms, 2.5 baths & a great fenced in backyard w/ a large deck & a finished 20X14 detached building w/ recessed lighting, ceiling fan, & vaulted ceiling making this a great space for a music room, man cave, or she shed! The main level is bright & open & showcases a living room w/ a fireplace as you enter & an arched doorway leading you into the formal dining room. A first floor bedroom could be used as an office space & has a vaulted ceiling & ceiling fan. The kitchen has been gorgeously updated w/ quartz countertops, recessed lights, arabesque tile backsplash, & a breakfast bar with pendant lights. Spacious family room off the kitchen has wood flooring, ceiling fan, & an exterior door leading out to the side deck. Upstairs the master suite has a walk-in closet with custom shelving, & full bath w/ tile flooring & subway tile shower. Additional 2 bedrooms showcase hardwood floors, crown molding, ceiling fans, & built ins. Great location within walking distance of the well known Stella's Greek Bistro!
Last Agent to Sell the Property
Real Broker LLC License #0225064787 Listed on: 04/12/2019

Home Details
Home Type
- Single Family
Est. Annual Taxes
- $5,664
Year Built
- Built in 1929
Lot Details
- 6,251 Sq Ft Lot
- Back Yard Fenced
- Zoning described as R-5
Home Design
- Spanish Architecture
- Frame Construction
- Composition Roof
- HardiePlank Type
- Stucco
Interior Spaces
- 2,780 Sq Ft Home
- 2-Story Property
- Wired For Data
- Built-In Features
- Bookcases
- High Ceiling
- Ceiling Fan
- Track Lighting
- Wood Burning Fireplace
- Fireplace Features Masonry
- Insulated Doors
- Separate Formal Living Room
- Unfinished Basement
- Partial Basement
- Washer and Dryer Hookup
Kitchen
- Eat-In Kitchen
- Oven
- Induction Cooktop
- Range Hood
- Dishwasher
- Granite Countertops
- Disposal
Flooring
- Wood
- Partially Carpeted
- Laminate
- Tile
Bedrooms and Bathrooms
- 4 Bedrooms
- Main Floor Bedroom
- En-Suite Primary Bedroom
- Walk-In Closet
Parking
- Carport
- Driveway
- Paved Parking
Outdoor Features
- Deck
- Exterior Lighting
- Shed
- Front Porch
Schools
- Munford Elementary School
- Albert Hill Middle School
- Thomas Jefferson High School
Utilities
- Forced Air Zoned Cooling and Heating System
- Radiator
- Heating System Uses Natural Gas
- Vented Exhaust Fan
- Gas Water Heater
- High Speed Internet
Community Details
- Monument Annex Subdivision
Listing and Financial Details
- Tax Lot 11
- Assessor Parcel Number W000-1789-011
Ownership History
Purchase Details
Home Financials for this Owner
Home Financials are based on the most recent Mortgage that was taken out on this home.Purchase Details
Home Financials for this Owner
Home Financials are based on the most recent Mortgage that was taken out on this home.Purchase Details
Home Financials for this Owner
Home Financials are based on the most recent Mortgage that was taken out on this home.Purchase Details
Home Financials for this Owner
Home Financials are based on the most recent Mortgage that was taken out on this home.Similar Homes in Richmond, VA
Home Values in the Area
Average Home Value in this Area
Purchase History
| Date | Type | Sale Price | Title Company |
|---|---|---|---|
| Warranty Deed | $610,000 | Attorney | |
| Warranty Deed | $440,000 | Stewart Title Guaranty Co | |
| Warranty Deed | $490,000 | None Available | |
| Warranty Deed | $425,000 | -- |
Mortgage History
| Date | Status | Loan Amount | Loan Type |
|---|---|---|---|
| Open | $484,350 | New Conventional | |
| Previous Owner | $352,000 | Commercial | |
| Previous Owner | $392,000 | New Conventional | |
| Previous Owner | $382,500 | New Conventional | |
| Previous Owner | $330,319 | New Conventional | |
| Previous Owner | $339,950 | New Conventional | |
| Previous Owner | $270,000 | Credit Line Revolving |
Property History
| Date | Event | Price | Change | Sq Ft Price |
|---|---|---|---|---|
| 03/30/2022 03/30/22 | Sold | $918,000 | +22.4% | $330 / Sq Ft |
| 02/28/2022 02/28/22 | Pending | -- | -- | -- |
| 02/23/2022 02/23/22 | For Sale | $749,900 | +22.9% | $270 / Sq Ft |
| 08/30/2019 08/30/19 | Sold | $610,000 | -3.2% | $219 / Sq Ft |
| 07/24/2019 07/24/19 | Pending | -- | -- | -- |
| 07/15/2019 07/15/19 | Price Changed | $629,900 | -0.7% | $227 / Sq Ft |
| 06/19/2019 06/19/19 | For Sale | $634,500 | +4.0% | $228 / Sq Ft |
| 06/03/2019 06/03/19 | Off Market | $610,000 | -- | -- |
| 05/21/2019 05/21/19 | Price Changed | $639,900 | -1.5% | $230 / Sq Ft |
| 04/26/2019 04/26/19 | Price Changed | $649,900 | -1.5% | $234 / Sq Ft |
| 04/12/2019 04/12/19 | For Sale | $659,900 | +34.7% | $237 / Sq Ft |
| 08/18/2017 08/18/17 | Sold | $490,000 | 0.0% | $196 / Sq Ft |
| 06/24/2017 06/24/17 | Pending | -- | -- | -- |
| 05/26/2017 05/26/17 | Price Changed | $489,950 | -2.0% | $196 / Sq Ft |
| 05/08/2017 05/08/17 | Price Changed | $499,950 | -3.8% | $200 / Sq Ft |
| 04/27/2017 04/27/17 | Price Changed | $519,950 | -1.9% | $208 / Sq Ft |
| 04/03/2017 04/03/17 | For Sale | $529,950 | +24.7% | $212 / Sq Ft |
| 05/24/2012 05/24/12 | Sold | $425,000 | -2.9% | $170 / Sq Ft |
| 04/18/2012 04/18/12 | Pending | -- | -- | -- |
| 03/20/2012 03/20/12 | For Sale | $437,500 | -- | $175 / Sq Ft |
Tax History Compared to Growth
Tax History
| Year | Tax Paid | Tax Assessment Tax Assessment Total Assessment is a certain percentage of the fair market value that is determined by local assessors to be the total taxable value of land and additions on the property. | Land | Improvement |
|---|---|---|---|---|
| 2025 | $11,052 | $921,000 | $235,000 | $686,000 |
| 2024 | $10,704 | $892,000 | $235,000 | $657,000 |
| 2023 | $9,936 | $828,000 | $215,000 | $613,000 |
| 2022 | $7,404 | $617,000 | $165,000 | $452,000 |
| 2021 | $5,904 | $588,000 | $120,000 | $468,000 |
| 2020 | $5,904 | $492,000 | $115,000 | $377,000 |
| 2019 | $5,748 | $479,000 | $105,000 | $374,000 |
| 2018 | $5,664 | $472,000 | $105,000 | $367,000 |
| 2017 | $5,316 | $443,000 | $100,000 | $343,000 |
| 2016 | $5,112 | $426,000 | $100,000 | $326,000 |
| 2015 | $4,692 | $408,000 | $90,000 | $318,000 |
| 2014 | $4,692 | $391,000 | $90,000 | $301,000 |
Agents Affiliated with this Home
-
Brad Ruckart

Seller's Agent in 2022
Brad Ruckart
Real Broker LLC
(804) 920-5663
2 in this area
578 Total Sales
-
Terri Brennan

Buyer's Agent in 2022
Terri Brennan
Compass
(804) 405-8741
2 in this area
88 Total Sales
-
Tommy Waterworth

Seller Co-Listing Agent in 2019
Tommy Waterworth
Real Broker LLC
(804) 909-2346
1 in this area
230 Total Sales
-
Kevin Currie

Buyer's Agent in 2019
Kevin Currie
Hometown Realty
(804) 928-1620
308 Total Sales
-
Kevin Morris

Seller's Agent in 2017
Kevin Morris
Long & Foster
(804) 652-9025
1,019 Total Sales
-
John Thiel

Seller Co-Listing Agent in 2017
John Thiel
Long & Foster
(804) 467-9022
2,719 Total Sales
Map
Source: Central Virginia Regional MLS
MLS Number: 1910885
APN: W000-1789-011
- 3909 W Franklin St
- 3914 Park Ave
- 3915 Park Ave
- 3925 Park Ave
- 4100 Patterson Ave
- 4116 Patterson Ave
- 3409 W Franklin St
- 4302 W Franklin St
- 4304 W Franklin St
- 619 Roseneath Rd Unit 21
- 1112 Roseneath Rd Unit 1
- 4310 Kensington Ave
- 3535 Hanover Ave Unit B
- 3904 Grove Ave
- 4402 Monument Ave
- 3303 Park Ave
- 3513 Hanover Ave Unit A
- 3513 Hanover Ave Unit B
- 3429 Hanover Ave
- 4411 Leonard Pkwy
