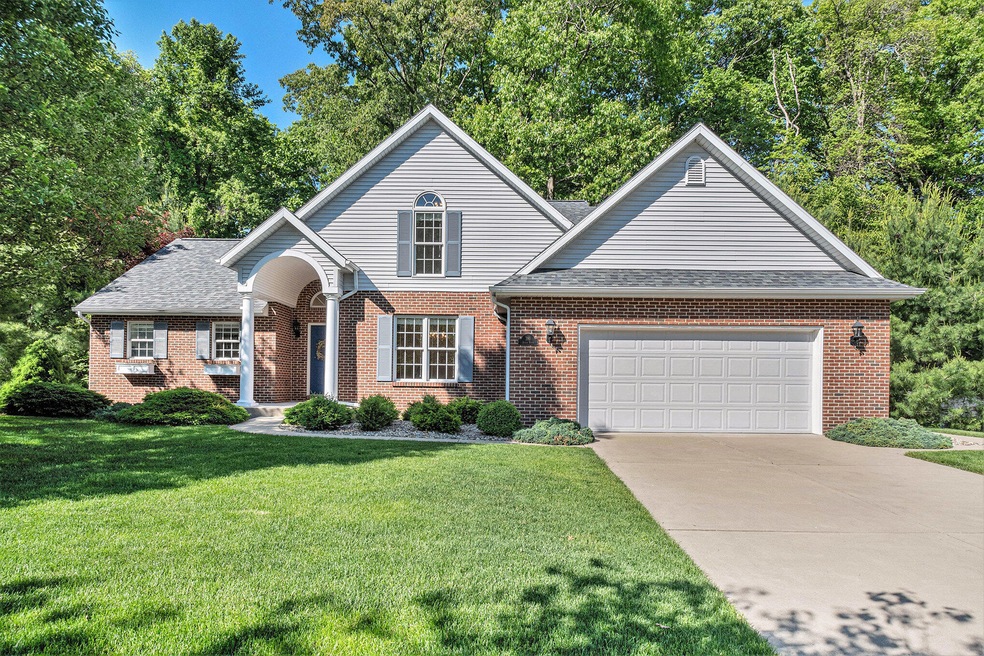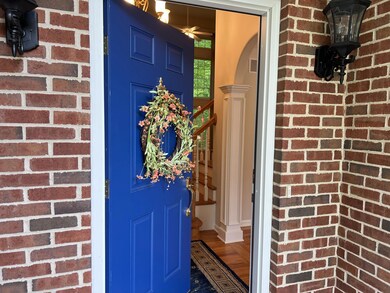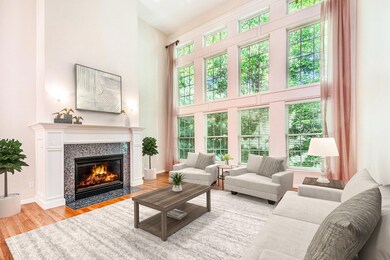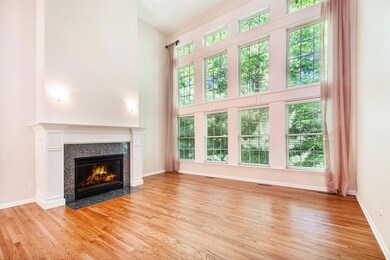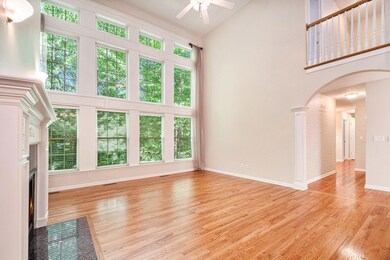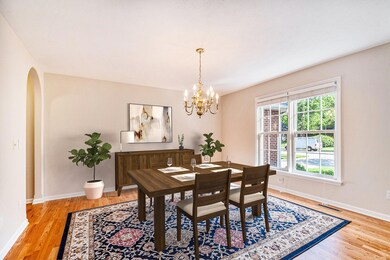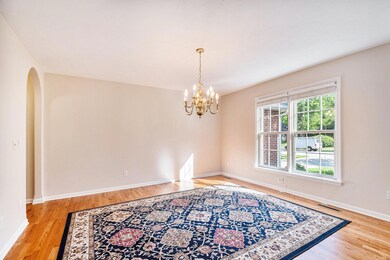
391 Arbor Ridge Unit 18 Benton Harbor, MI 49022
Higman Park NeighborhoodHighlights
- Water Access
- Traditional Architecture
- Mud Room
- Vaulted Ceiling
- Wood Flooring
- Double Oven
About This Home
As of June 2024Immaculately maintained home in Woodridge Estates is less than 1 mile from Rocky Gap Beach and a short distance to Harbor Shores. With NEW roof in 2022, this tastefully designed, one-and-a-half story captures stunning ravine views right outside your back windows. You will appreciate the expansive hardwood flooring, main floor primary suite with soaking tub, shower, and large closet. Headlining the spacious living room - soaring (17') ceilings and equally impressive ''wall of windows'' capturing nature at its very best! The kitchen features quartz counters, double oven, 5 burner gas cooktop, huge pantry, and instant hot water at a 3-bowl sink. The exclamation point is a fabulous sunroom with space to unwind and simply enjoy! Plumbed, walkout basement is ready for finishing and features several large windows. 2nd floor bedroom with balcony can easily expand into 4th bedroom with additional wall and doorway.
Last Agent to Sell the Property
Jaqua REALTORS License #6506045010 Listed on: 05/21/2024

Last Buyer's Agent
@properties Christie's International R.E. License #6501406474

Home Details
Home Type
- Single Family
Est. Annual Taxes
- $5,668
Year Built
- Built in 2004
Lot Details
- 0.28 Acre Lot
- Shrub
- Sprinkler System
Parking
- 2 Car Attached Garage
- Garage Door Opener
- Additional Parking
Home Design
- Traditional Architecture
- Brick Exterior Construction
- Shingle Roof
- Vinyl Siding
Interior Spaces
- 2,712 Sq Ft Home
- 2-Story Property
- Vaulted Ceiling
- Ceiling Fan
- Gas Log Fireplace
- Window Treatments
- Mud Room
- Living Room with Fireplace
- Dining Area
- Home Security System
Kitchen
- Eat-In Kitchen
- Double Oven
- Built-In Gas Oven
- Cooktop
- Microwave
- Dishwasher
- Disposal
Flooring
- Wood
- Ceramic Tile
Bedrooms and Bathrooms
- 3 Bedrooms | 1 Main Level Bedroom
Laundry
- Laundry Room
- Laundry on main level
- Dryer
Basement
- Walk-Out Basement
- Basement Fills Entire Space Under The House
- Stubbed For A Bathroom
Eco-Friendly Details
- Air Purifier
Outdoor Features
- Water Access
- Balcony
- Porch
Utilities
- Humidifier
- Forced Air Heating and Cooling System
- Heating System Uses Natural Gas
- Water Softener is Owned
Community Details
- Property is near a ravine
Ownership History
Purchase Details
Home Financials for this Owner
Home Financials are based on the most recent Mortgage that was taken out on this home.Purchase Details
Home Financials for this Owner
Home Financials are based on the most recent Mortgage that was taken out on this home.Purchase Details
Home Financials for this Owner
Home Financials are based on the most recent Mortgage that was taken out on this home.Purchase Details
Similar Homes in Benton Harbor, MI
Home Values in the Area
Average Home Value in this Area
Purchase History
| Date | Type | Sale Price | Title Company |
|---|---|---|---|
| Warranty Deed | -- | Chicago Title Of Michigan | |
| Interfamily Deed Transfer | -- | Cti | |
| Warranty Deed | -- | -- | |
| Warranty Deed | $33,000 | -- |
Mortgage History
| Date | Status | Loan Amount | Loan Type |
|---|---|---|---|
| Open | $360,000 | New Conventional | |
| Previous Owner | $236,000 | New Conventional | |
| Previous Owner | $84,000 | Credit Line Revolving | |
| Previous Owner | $233,925 | Purchase Money Mortgage | |
| Previous Owner | $154,724 | Unknown |
Property History
| Date | Event | Price | Change | Sq Ft Price |
|---|---|---|---|---|
| 06/28/2024 06/28/24 | Sold | $460,000 | -4.0% | $170 / Sq Ft |
| 05/28/2024 05/28/24 | Pending | -- | -- | -- |
| 05/21/2024 05/21/24 | For Sale | $479,000 | -- | $177 / Sq Ft |
Tax History Compared to Growth
Tax History
| Year | Tax Paid | Tax Assessment Tax Assessment Total Assessment is a certain percentage of the fair market value that is determined by local assessors to be the total taxable value of land and additions on the property. | Land | Improvement |
|---|---|---|---|---|
| 2025 | $9,158 | $246,400 | $0 | $0 |
| 2024 | $6,486 | $220,400 | $0 | $0 |
| 2023 | $3,036 | $211,500 | $0 | $0 |
| 2022 | $2,892 | $198,800 | $0 | $0 |
| 2021 | $5,417 | $190,100 | $19,900 | $170,200 |
| 2020 | $5,249 | $191,000 | $0 | $0 |
| 2019 | $5,154 | $182,300 | $14,300 | $168,000 |
| 2018 | $4,880 | $182,300 | $0 | $0 |
| 2017 | $4,826 | $170,800 | $0 | $0 |
| 2016 | $4,848 | $155,800 | $0 | $0 |
| 2015 | $4,637 | $152,100 | $0 | $0 |
| 2014 | $2,452 | $143,400 | $0 | $0 |
Agents Affiliated with this Home
-
John Valenziano

Seller's Agent in 2024
John Valenziano
Jaqua REALTORS
(269) 983-8051
1 in this area
159 Total Sales
-
Gretchen Volkenstein

Buyer's Agent in 2024
Gretchen Volkenstein
@ Properties
(269) 281-6889
8 in this area
253 Total Sales
Map
Source: Southwestern Michigan Association of REALTORS®
MLS Number: 24025275
APN: 11-03-9000-0018-00-5
- 255 Collins Ave
- 932 Enders Ave
- 246 Northbridge Ct Unit Lot 3
- 255 Northbridge Ct Unit LOT 12
- 266 Northbridge Ct Unit LOT 1
- 1554 Carolyn Dr
- 257 Madeline Ave
- 600 Benson Rd
- 1555 Carolyn Dr
- 1600 Rocky Gap Rd
- 1597 Carolyn Dr Unit 12
- 1658 Carolyn Dr
- 1625 Carolyn Dr
- 1676 Carolyn Dr
- 694 Benson Rd
- 591 N Winans St
- 300 Morning Walk Path
- 530 Rembert Ct
- 228 Higman Park Hill Unit 2
- 150 Higman Park Hill 1 Unit 1
