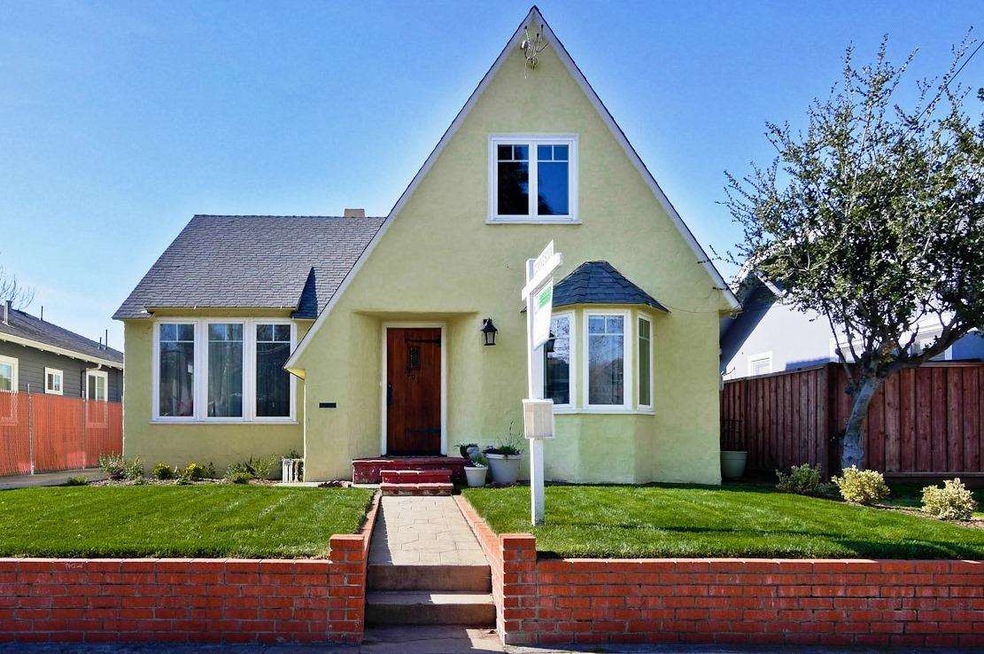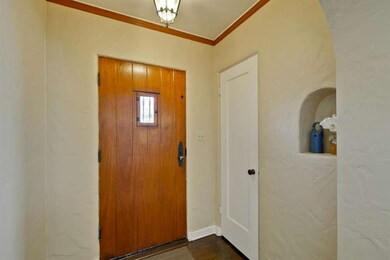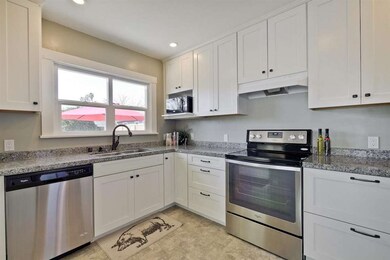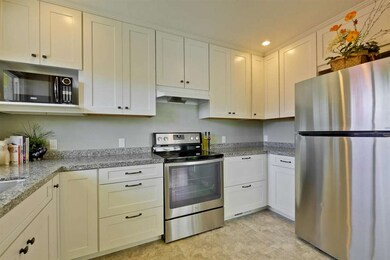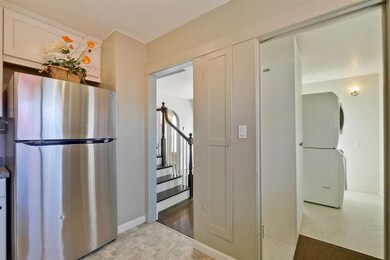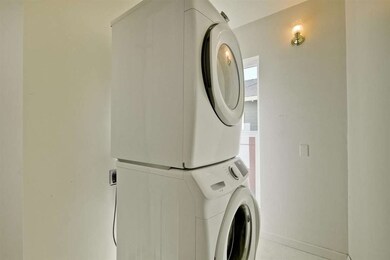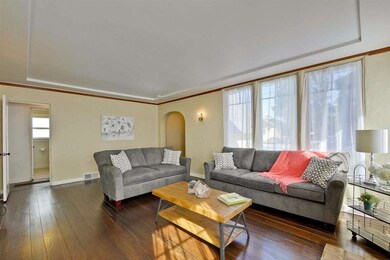
391 N 17th St San Jose, CA 95112
Northside NeighborhoodEstimated Value: $1,231,000 - $1,444,000
Highlights
- Two Primary Bedrooms
- Cape Cod Architecture
- Main Floor Bedroom
- Skyline View
- Wood Flooring
- Granite Countertops
About This Home
As of March 2018Cape-cod-style house full of charm! Living room features tray ceiling, wood trim, craftsman fireplace with brick trim, two-tone paint & freshly-refinished hardwood floor. Over $100,000 in recent remodeling including double pane windows, Nest thermostat, gorgeous kitchen with stainless steel appliances & granite counters. First floor has two bedrooms, one bathroom. Upstairs has one bedroom, plus second room that can be used for child, office, hobbies. Large upstairs bathroom was recently added and features beautiful tile shower, vanity with granite counter, and skylight. 200-sq.-ft. basement is great for all kinds of storage including wine. Large backyard with patio, lawn, orange tree. Long driveway leads to two-car garage. R-2 zoning (check w/City re: 2nd unit). 3 blocks to Backesto Park--tennis courts & playground. Ten blocks to Japan Town--enjoy restaurants, shops, & weekly farmers' market. Less than 3 miles to 101/880/280, SJSU, Diridon station and proposed Google urban village.
Last Agent to Sell the Property
Anne Citraro
Advantage Real Estate Pro License #01184780 Listed on: 02/06/2018
Last Buyer's Agent
Melissa Lim
Nu Level Realty, Inc. License #01998983
Home Details
Home Type
- Single Family
Est. Annual Taxes
- $14,515
Year Built
- Built in 1927
Lot Details
- 5,785 Sq Ft Lot
- Back Yard
- Zoning described as R2
Parking
- 2 Car Detached Garage
- Garage Door Opener
- Off-Street Parking
Home Design
- Cape Cod Architecture
- Pillar, Post or Pier Foundation
- Composition Roof
- Concrete Perimeter Foundation
Interior Spaces
- 1,576 Sq Ft Home
- 2-Story Property
- Skyline Views
- Finished Basement
Kitchen
- Electric Oven
- Dishwasher
- Granite Countertops
Flooring
- Wood
- Vinyl
Bedrooms and Bathrooms
- 3 Bedrooms
- Main Floor Bedroom
- Double Master Bedroom
- Bathroom on Main Level
- 2 Full Bathrooms
- Bathtub with Shower
- Walk-in Shower
Laundry
- Laundry Room
- Washer and Dryer
Utilities
- Forced Air Heating System
- Thermostat
- Separate Meters
- Individual Gas Meter
Listing and Financial Details
- Assessor Parcel Number 249-58-038
Ownership History
Purchase Details
Home Financials for this Owner
Home Financials are based on the most recent Mortgage that was taken out on this home.Purchase Details
Home Financials for this Owner
Home Financials are based on the most recent Mortgage that was taken out on this home.Purchase Details
Similar Homes in San Jose, CA
Home Values in the Area
Average Home Value in this Area
Purchase History
| Date | Buyer | Sale Price | Title Company |
|---|---|---|---|
| Ma Zhongguo J | $1,010,000 | Cornerstone Title Co | |
| Anderson Rebecca J | -- | Cornerstone Title Co | |
| Anderson Margaret M | $514,000 | Cornerstone Title Company | |
| Escobar Edward | -- | None Available |
Mortgage History
| Date | Status | Borrower | Loan Amount |
|---|---|---|---|
| Open | Ma Zhongguo J | $660,000 | |
| Closed | Ma Zhongguo J | $679,650 | |
| Previous Owner | Anderson Margaret M | $329,000 | |
| Previous Owner | Escobar Edward | $544,185 | |
| Previous Owner | Escobar Edward | $15,000 |
Property History
| Date | Event | Price | Change | Sq Ft Price |
|---|---|---|---|---|
| 03/13/2018 03/13/18 | Sold | $1,010,000 | +23.9% | $641 / Sq Ft |
| 02/16/2018 02/16/18 | Pending | -- | -- | -- |
| 02/06/2018 02/06/18 | For Sale | $815,000 | +58.6% | $517 / Sq Ft |
| 04/22/2014 04/22/14 | Sold | $514,000 | -3.0% | $302 / Sq Ft |
| 03/16/2014 03/16/14 | Pending | -- | -- | -- |
| 03/06/2014 03/06/14 | For Sale | $530,000 | -- | $311 / Sq Ft |
Tax History Compared to Growth
Tax History
| Year | Tax Paid | Tax Assessment Tax Assessment Total Assessment is a certain percentage of the fair market value that is determined by local assessors to be the total taxable value of land and additions on the property. | Land | Improvement |
|---|---|---|---|---|
| 2024 | $14,515 | $1,126,671 | $725,086 | $401,585 |
| 2023 | $14,248 | $1,104,580 | $710,869 | $393,711 |
| 2022 | $14,127 | $1,082,923 | $696,931 | $385,992 |
| 2021 | $13,850 | $1,061,690 | $683,266 | $378,424 |
| 2020 | $13,548 | $1,050,804 | $676,260 | $374,544 |
| 2019 | $13,265 | $1,030,200 | $663,000 | $367,200 |
| 2018 | $7,758 | $553,765 | $332,259 | $221,506 |
| 2017 | $7,690 | $542,908 | $325,745 | $217,163 |
| 2016 | $7,522 | $532,263 | $319,358 | $212,905 |
| 2015 | $7,467 | $524,268 | $314,561 | $209,707 |
| 2014 | $6,789 | $495,000 | $300,000 | $195,000 |
Agents Affiliated with this Home
-

Seller's Agent in 2018
Anne Citraro
Advantage Real Estate Pro
(408) 309-9839
1 in this area
26 Total Sales
-
M
Buyer's Agent in 2018
Melissa Lim
Nu Level Realty, Inc.
-
Annette Aguilar

Seller's Agent in 2014
Annette Aguilar
Coldwell Banker Realty
(408) 394-2051
22 Total Sales
Map
Source: MLSListings
MLS Number: ML81691352
APN: 249-58-038
- 324 N 16th St
- 334 N 15th St
- 295 N 16th St
- 326 N 19th St
- 545 N 17th St
- 467 N 13th St
- 179 N 17th St
- 264 N 12th St
- 586 N 19th St
- 1247 Coyote Creek Place Unit 1008
- 1246 Coyote Creek Place
- 639 Jackson St
- 624 N 17th St
- 444 Coyote Creek Cir
- 482 Coyote Creek Cir
- 195 N 24th St
- 686 N 15th St
- 875 E Taylor St
- 132 N 9th St
- 270 N 26th St
