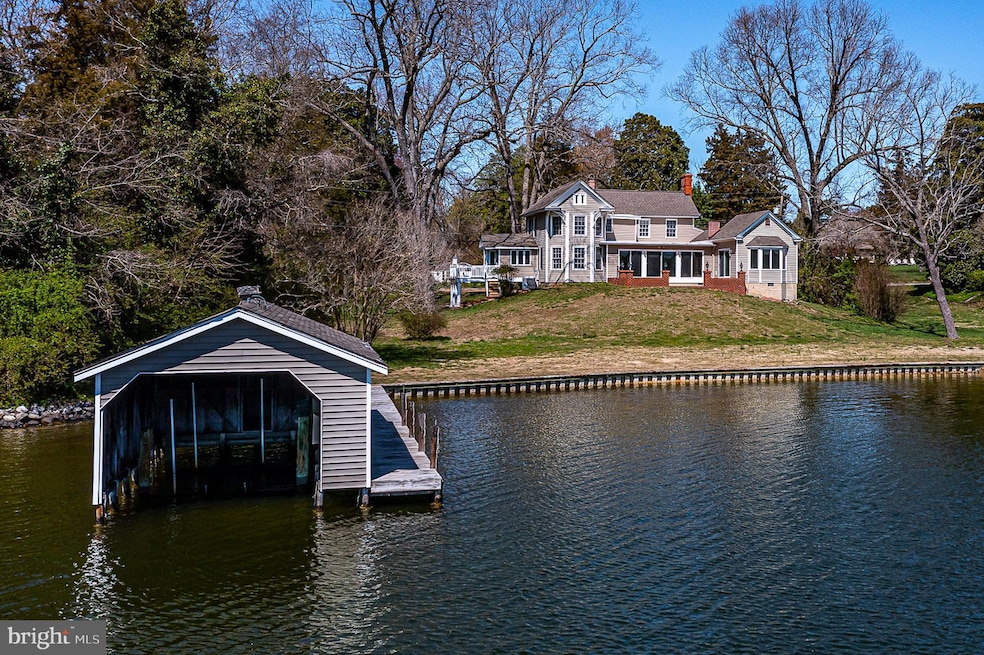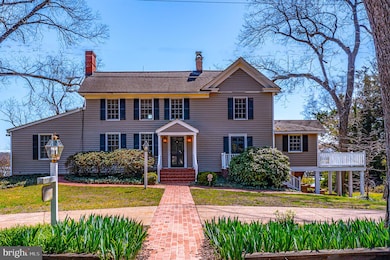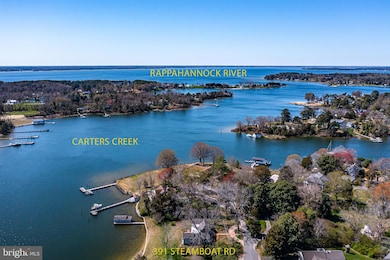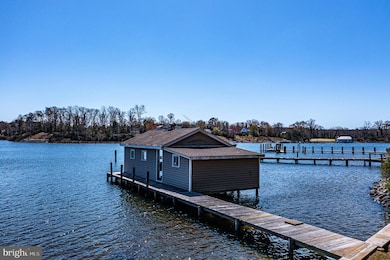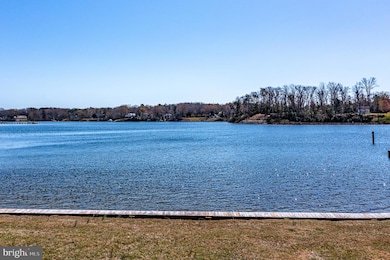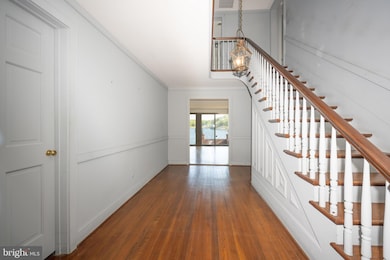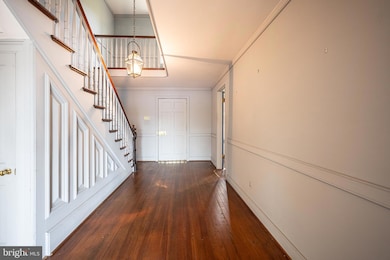391 Steamboat Rd Irvington, VA 22480
Estimated payment $9,011/month
Highlights
- 155 Feet of Waterfront
- Pier
- Private Lot
- 3 Dock Slips
- Harbor Views
- Stream or River on Lot
About This Home
On Irvington’s Carters Creek, Captain’s Quarters sits at the end of a charming lane - Steamboat Road, the most prominent neighborhood in the Northern Neck. Built in the late 19th century, this historic landmark blends Italianate elements with Victorian-era details. It features a more recent spacious raised terrace framed by a low brick wall offering sweeping water views. Off the circular drive, a brick walk leads to the front porch. The entry hall looks through the living room to the sparkling Carters Creek. Throughout the interior, the rich patina of wood floors exudes a timeless authenticity. The bright and airy living room welcomes you to enjoy the view from this creekfront knoll. A wall of bookshelves adds a touch of warmth, while the waterfront wall of glass embraces the coastal scene. The cozy study with a masonry fireplace is a quiet retreat. Bathed in light, the corner dining room features a bowed window. The bright country kitchen with an oversized island is ideal for entertaining and opens to a dining deck. The creekfront first-floor primary bedroom suite includes a dressing room, bath, and walk-in closet. On the upper level are three corner bedrooms and a bath. This in-town property boasts 155 feet of shoreline, plus a private deep-water dock with a rarely offered boathouse. The house is a short stroll to the town center, home to various boutique shops, restaurants, museums, galleries, and the well-known Tides Inn. Occupied by the same family for fifty-five years, this legacy home is now available for a new owner to enjoy the simple coastal life this classic home and community embraces. This home beckons as a haven of joy and beauty, awaiting the discerning eye to make it an incredible gathering place for generations.
Home Details
Home Type
- Single Family
Est. Annual Taxes
- $4,656
Year Built
- Built in 1900
Lot Details
- 0.77 Acre Lot
- 155 Feet of Waterfront
- Home fronts navigable water
- Creek or Stream
- Landscaped
- Private Lot
- Additional Parcels
- Historic Home
- Property is zoned R1
Parking
- Driveway
Property Views
- Harbor
- Creek or Stream
Home Design
- Victorian Architecture
- Plaster Walls
- Frame Construction
- Asphalt Roof
Interior Spaces
- 3,460 Sq Ft Home
- Property has 2 Levels
- Built-In Features
- Fireplace
- Attic
Kitchen
- Breakfast Area or Nook
- Eat-In Kitchen
- Stove
- Dishwasher
- Kitchen Island
Flooring
- Wood
- Carpet
Bedrooms and Bathrooms
- Walk-In Closet
- Bathtub with Shower
Laundry
- Dryer
- Washer
Basement
- Partial Basement
- Crawl Space
Outdoor Features
- Pier
- Access to Tidal Water
- Private Water Access
- Bulkhead
- Dock has a Storage Area
- Electric Hoist or Boat Lift
- 3 Dock Slips
- Physical Dock Slip Conveys
- Stream or River on Lot
Schools
- Lancaster Elementary And Middle School
- Lancaster High School
Utilities
- Central Air
- Back Up Electric Heat Pump System
- Electric Water Heater
- Septic Equal To The Number Of Bedrooms
Additional Features
- Ramp on the main level
- Property is near a creek
Community Details
- No Home Owners Association
- Irvington Subdivision
Listing and Financial Details
- Assessor Parcel Number 33-363
Map
Home Values in the Area
Average Home Value in this Area
Tax History
| Year | Tax Paid | Tax Assessment Tax Assessment Total Assessment is a certain percentage of the fair market value that is determined by local assessors to be the total taxable value of land and additions on the property. | Land | Improvement |
|---|---|---|---|---|
| 2024 | $266 | $1,235,300 | $500,000 | $735,300 |
| 2023 | $254 | $846,600 | $475,000 | $371,600 |
| 2022 | $5,588 | $846,600 | $475,000 | $371,600 |
| 2021 | $5,588 | $846,600 | $475,000 | $371,600 |
| 2020 | $5,527 | $837,400 | $475,000 | $362,400 |
| 2019 | $5,527 | $837,400 | $475,000 | $362,400 |
| 2018 | $307 | $613,100 | $279,000 | $334,100 |
| 2017 | $307 | $613,100 | $279,000 | $334,100 |
| 2016 | -- | $613,100 | $279,000 | $334,100 |
| 2014 | -- | $0 | $0 | $0 |
| 2013 | -- | $0 | $0 | $0 |
Property History
| Date | Event | Price | Change | Sq Ft Price |
|---|---|---|---|---|
| 07/29/2025 07/29/25 | Price Changed | $1,595,000 | -11.1% | $461 / Sq Ft |
| 04/13/2025 04/13/25 | For Sale | $1,795,000 | -- | $519 / Sq Ft |
Source: Bright MLS
MLS Number: VALV2000762
APN: 33-363
- 73 Seafood Ln
- 19 Cedardale Ln
- 48 Sams Cove Landing
- Map33 Yopps Cove Rd
- 0 Yopps Cove Rd
- 230 Breezy Point
- 230 Breezy Point Dr
- 783 King Carter Dr
- 33 Reynolds Landing
- 370 King Carter Dr
- 523 Chesapeake Dr
- 00 Irvington Rd
- 97 Virginia Rd
- 108 Spindrift Rd
- 1349 James Wharf Rd
- 375 Newtown Rd
- 935 Ring Farm Rd
- 0 Black Stump Rd
- 245 Steamboat Rd Unit B
- 645 Rappahannock Dr
- 926 Old Saint Johns Rd
- 16 Oakland St
- 187 Rivers Edge Ln
- 589 Mila Rd
- 287 Belle Isle Ln
- 160 Lancaster Creek Dr
- 84 Washington St
- 8351 Thomas Jefferson Way
- 111 Moon Dr
- 764 Lovers Ln
- 2859 E River Rd
- 6905 Motley Landing Dr
- 5523 White Hall Rd Unit B
- 5679 Hickory Fork Rd
- 319 Main St
- 9469 Glass Rd
- 94 4 Mile Tree
- 4028 Shelly Rd
