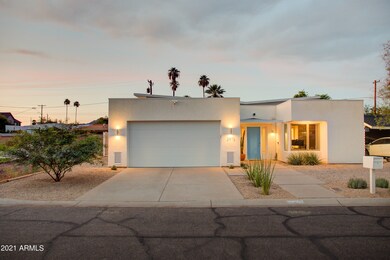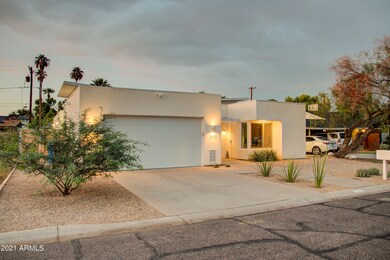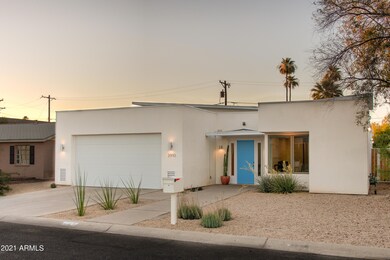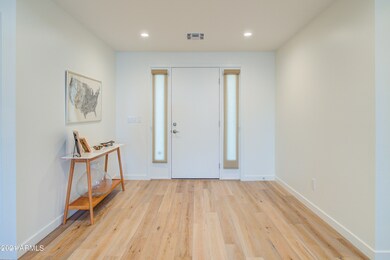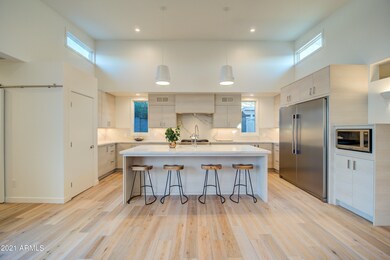
3910 E Cheery Lynn Rd Phoenix, AZ 85018
Camelback East Village NeighborhoodHighlights
- Contemporary Architecture
- Wood Flooring
- No HOA
- Phoenix Coding Academy Rated A
- Private Yard
- Eat-In Kitchen
About This Home
As of November 2021Fabulous modern, architectural home! Designed by Eric Meyerowitz, this spacious, 2020 build has an open floor plan filled with natural light, luxurious finishes, and designed for maximum energy efficiency. Featuring a sophisticated, single level floor with high ceilings, recessed LED lighting, wide-plank oak hardwood floors throughout, dual insulated Marvin Integrity doors and windows, white quartz counters, Baltic birch cabinetry and integrated color stucco. Remote operated Alta Linview Window shades open out into a large private courtyard opening an even larger backyard. Two Trane heat pumps circulate over 5 tons of air in harmony with the passive architecture to provide energy efficient heating and cooling throughout the home. *SEE DOCUMENT SECTION FOR LIST OF FEATURES & FLOOR PLAN
Home Details
Home Type
- Single Family
Est. Annual Taxes
- $4,837
Year Built
- Built in 2020
Lot Details
- 7,571 Sq Ft Lot
- Desert faces the front and back of the property
- Block Wall Fence
- Artificial Turf
- Private Yard
Parking
- 2 Car Garage
Home Design
- Designed by Eric Meyerowitz Architects
- Contemporary Architecture
- Wood Frame Construction
- Foam Roof
- Stucco
Interior Spaces
- 2,457 Sq Ft Home
- 1-Story Property
- Ceiling height of 9 feet or more
- Gas Fireplace
- Double Pane Windows
- Low Emissivity Windows
- Living Room with Fireplace
- Security System Owned
Kitchen
- Eat-In Kitchen
- Breakfast Bar
- Built-In Microwave
- ENERGY STAR Qualified Appliances
Flooring
- Wood
- Tile
Bedrooms and Bathrooms
- 4 Bedrooms
- Primary Bathroom is a Full Bathroom
- 3 Bathrooms
- Dual Vanity Sinks in Primary Bathroom
- Bathtub With Separate Shower Stall
Schools
- Monte Vista Elementary School
- Creighton Elementary Middle School
- Camelback High School
Utilities
- Central Air
- Heating Available
- Tankless Water Heater
- High Speed Internet
- Cable TV Available
Additional Features
- No Interior Steps
- Patio
Community Details
- No Home Owners Association
- Association fees include no fees
- El Pueblo Pequeno Subdivision
Listing and Financial Details
- Tax Lot 36
- Assessor Parcel Number 127-20-093
Ownership History
Purchase Details
Home Financials for this Owner
Home Financials are based on the most recent Mortgage that was taken out on this home.Purchase Details
Home Financials for this Owner
Home Financials are based on the most recent Mortgage that was taken out on this home.Purchase Details
Purchase Details
Purchase Details
Home Financials for this Owner
Home Financials are based on the most recent Mortgage that was taken out on this home.Purchase Details
Home Financials for this Owner
Home Financials are based on the most recent Mortgage that was taken out on this home.Purchase Details
Purchase Details
Similar Homes in Phoenix, AZ
Home Values in the Area
Average Home Value in this Area
Purchase History
| Date | Type | Sale Price | Title Company |
|---|---|---|---|
| Warranty Deed | $1,000,000 | First American Title Ins Co | |
| Warranty Deed | $800,000 | Premier Title Agency | |
| Warranty Deed | -- | None Available | |
| Interfamily Deed Transfer | -- | Grand Canyon Title Agency | |
| Warranty Deed | $275,000 | Grand Canyon Title Agency | |
| Grant Deed | $120,000 | None Available | |
| Warranty Deed | $100,000 | Title Security Agency Of Az | |
| Interfamily Deed Transfer | -- | -- | |
| Warranty Deed | $34,448 | Stewart Title & Trust |
Mortgage History
| Date | Status | Loan Amount | Loan Type |
|---|---|---|---|
| Open | $100,000 | Credit Line Revolving | |
| Open | $750,000 | New Conventional | |
| Previous Owner | $640,000 | New Conventional | |
| Previous Owner | $178,750 | Commercial | |
| Previous Owner | $100,000 | New Conventional | |
| Previous Owner | $115,995 | FHA | |
| Previous Owner | $50,000 | Credit Line Revolving | |
| Previous Owner | $127,500 | Fannie Mae Freddie Mac | |
| Previous Owner | $80,000 | New Conventional | |
| Closed | $20,000 | No Value Available |
Property History
| Date | Event | Price | Change | Sq Ft Price |
|---|---|---|---|---|
| 11/05/2021 11/05/21 | Sold | $1,000,000 | 0.0% | $407 / Sq Ft |
| 10/05/2021 10/05/21 | Pending | -- | -- | -- |
| 09/28/2021 09/28/21 | For Sale | $1,000,000 | +25.0% | $407 / Sq Ft |
| 10/30/2020 10/30/20 | Sold | $800,000 | +3.2% | $326 / Sq Ft |
| 10/02/2020 10/02/20 | Pending | -- | -- | -- |
| 09/24/2020 09/24/20 | For Sale | $775,000 | -- | $315 / Sq Ft |
Tax History Compared to Growth
Tax History
| Year | Tax Paid | Tax Assessment Tax Assessment Total Assessment is a certain percentage of the fair market value that is determined by local assessors to be the total taxable value of land and additions on the property. | Land | Improvement |
|---|---|---|---|---|
| 2025 | $4,978 | $42,906 | -- | -- |
| 2024 | $4,914 | $40,863 | -- | -- |
| 2023 | $4,914 | $67,860 | $13,570 | $54,290 |
| 2022 | $4,697 | $52,200 | $10,440 | $41,760 |
| 2021 | $4,837 | $51,910 | $10,380 | $41,530 |
| 2020 | $1,038 | $20,570 | $4,110 | $16,460 |
| 2019 | $1,031 | $15,620 | $3,120 | $12,500 |
| 2018 | $899 | $14,030 | $2,800 | $11,230 |
| 2017 | $862 | $12,030 | $2,400 | $9,630 |
| 2016 | $827 | $12,850 | $2,570 | $10,280 |
| 2015 | $771 | $10,270 | $2,050 | $8,220 |
Agents Affiliated with this Home
-

Seller's Agent in 2021
Luis Solis
HomeSmart
(602) 327-9319
16 in this area
94 Total Sales
-
K
Seller Co-Listing Agent in 2021
Kristofer Robison
HomeSmart
(602) 714-7000
7 in this area
46 Total Sales
-

Buyer's Agent in 2021
Patrick Gerlach
The Marsh Partners
(602) 400-2869
8 in this area
11 Total Sales
-

Seller's Agent in 2020
Rosie Derryberry
Real Broker
(480) 703-7673
23 in this area
61 Total Sales
-

Seller Co-Listing Agent in 2020
Lauren Ellington
Realty Executives
(602) 326-9586
12 in this area
91 Total Sales
Map
Source: Arizona Regional Multiple Listing Service (ARMLS)
MLS Number: 6299523
APN: 127-20-093
- 3200 N 39th St Unit 4
- 3933 E Flower St
- 3949 E Earll Dr
- 3845 E Earll Dr
- 3034 N 39th St Unit 12
- 3034 N 40th St Unit 4
- 3139 N 40th St
- 3750 E Earll Dr
- 3136 N 38th St Unit 5
- 3030 N 38th St Unit J-120
- 3221 N 37th St Unit 10
- 3221 N 37th St Unit 26
- 3045 N 37th Way
- 4015 E Catalina Dr
- 3110 N 37th St
- 3912 E Crittenden Ln
- 3401 N 37th St Unit 14
- 3010 N 37th St Unit 6
- 3703 E Mitchell Dr
- 4202 E Catalina Dr

